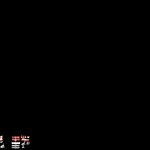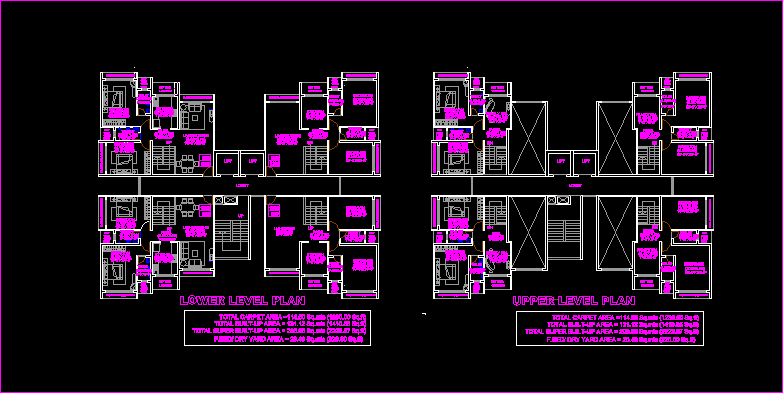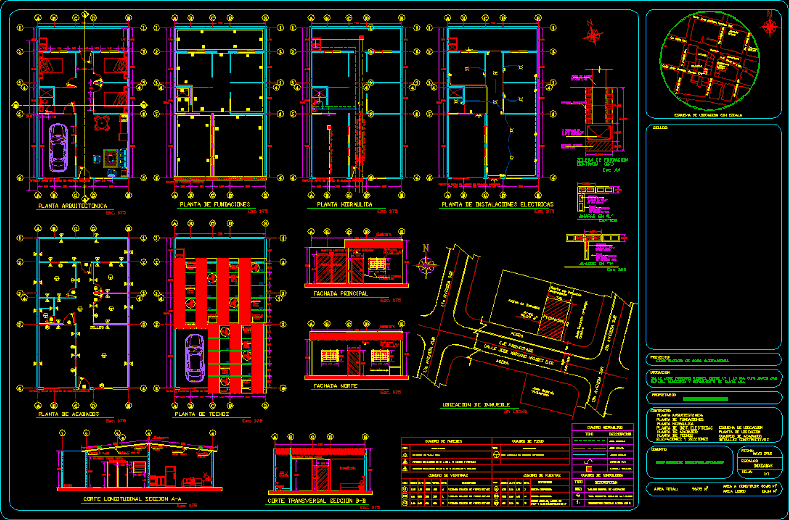Three Story House And Pool DWG Detail for AutoCAD

General Planimetria – distribution – Details
Drawing labels, details, and other text information extracted from the CAD file (Translated from Spanish):
proy of slab covers stairs, terrace, organic soil, natural grass with poultry manure, cord for prefabricated confinement, granular base evenly accommodated, geotextile, synthetic grass monofilament type, baking or mantle, detail confinement, tv., plant, section, var., sab , dining room, master, bedroom, laminate :, owner :, date :, drawing :, resp. technical :, scale :, competent seals :, work :, contains :, design of facilities, municipal seals :, sra .ana maria maldonado, project :, designs and projects, constructions, design: arq. hanibal montero, digitization: cristhian ordoñez r., revicion: arq. hanibal montero, mrs. ana maria maldonado, arq. hanibal montero, staircase detail, beam flight, high floor corbel detail, beam, detail of terrace plant bracket, e s t a d i s t i c a s, construction area:, free area:, coefficients:, plant, a. gross, circ. walls, a. net, ground floor, property area: total, upper floor, foundations, structure, walls, slab, floors, internal doors, windows, brick – ground floor block lightened – upper floor, reinforced concrete, ceramic, wood, aluminum – glass , external doors, metallic, plaster, cement mortar, recessed, installations, technical specifications, reinforced concrete, typical slab cut, structural, specifications, x …, and …, see detail c, support, drainage type court c – c ‘, side facade, plastered and painted block masonry, detail c, up, bar, bar, patio, bathrooms, men, women, cut a – a’, pool, balcony, bedroom, kitchen, slab ha, women , men, projection of soccer goal, corner area, line of band, maximum, stuffed with mat. selected, synthetic grass, walls projection, detail inspection box lid, interior, exterior and bottom surfaces waterproofed with fine plaster enameled in pure cement., pipe projection, must be formed half pipe, inspection box detail, electricity company connection centrosur, sabc, distribution panel, plumbing outlet, electrical symbology, consumption meter, point of light, single switch, double switch, outlet, lighting pipe, pd, main phone, tv socket, telephone extension, triple switch, switch switched, intercom, wall light, lamp, sanitary symbology, grid, water pump, stopcock, drinking water symbology, water point, box detail, from aa.ss., grounding, bar, copperwend, main circuit breaker, grounding conductor, lock nut, nut and crown, device for attaching the ee seal, rainwater protection roof , meter board, brace, filling, well compacted, empty of, ladder, column type, beam type, brace type, connection in, chamber, connection detail of the sink, connection t and outlet, in galvanized iron, detail of connection of the tank sanitary, frontal elevation, lateral elevation, air and t, galvanized iron, cold water supply, pvc, air chamber, shower connection detail, floor plan, longitudinal cut, isometric, typical plans: railing small, typical plans: large handrail, point in perspective, typical plans: parallel bars, typical plans: swings, typical plans: castle, isometric view, cement plaster – sand smooth finish grazed with cementine and albalux, enamel paint, see detail a, vertical brace, brick masonry, shoe, vertical brace, plastered and painted masonry, support see detail b, bleachers circulation, brick masonry or block, chain hs, replant lo, bleacher plant, cut a – a ‘, detail of bleachers, detail of masonry, detail of intermediate bleachers, cut chain detail d, vertical bumper cut b – b’, armed with bleachers, detail a, chain inf., see detail, wall of h. ciclopeo, note: similar h ‘axis distribution, axis of symmetry, logo and painting, front facade, rear facade, drainage plant, wall plant, foundation plant, expanded detail of the wall plan, detail of walls, riostra v. , general plant, terrace plant, building facade, foundation plant, high floor slab, terrace slab, slab covers staircase, implantation, perspective, main entrance detail, main entrance facade, right lateral elevation, gaming modules plant, perspective, Left side elevation, front elevation, rotating wheel
Raw text data extracted from CAD file:
| Language | Spanish |
| Drawing Type | Detail |
| Category | House |
| Additional Screenshots |
 |
| File Type | dwg |
| Materials | Aluminum, Concrete, Glass, Masonry, Wood, Other, N/A |
| Measurement Units | Metric |
| Footprint Area | |
| Building Features | Deck / Patio, Pool |
| Tags | apartamento, apartment, appartement, aufenthalt, autocad, casa, chalet, DETAIL, details, distribution, duplex housing, dwelling unit, DWG, general, haus, house, logement, maison, planimetria, POOL, residên, residence, story, unidade de moradia, villa, wohnung, wohnung einheit |








