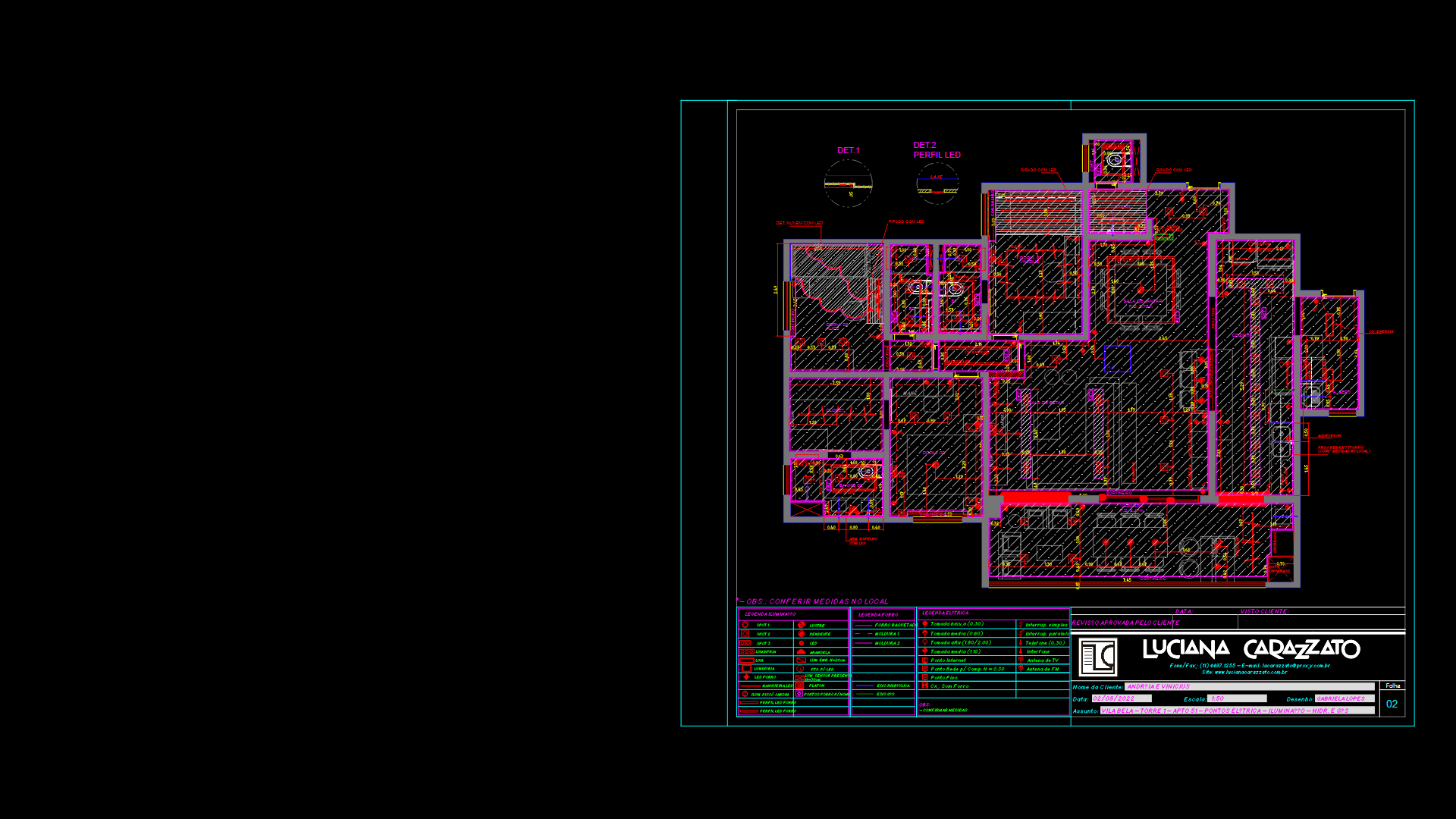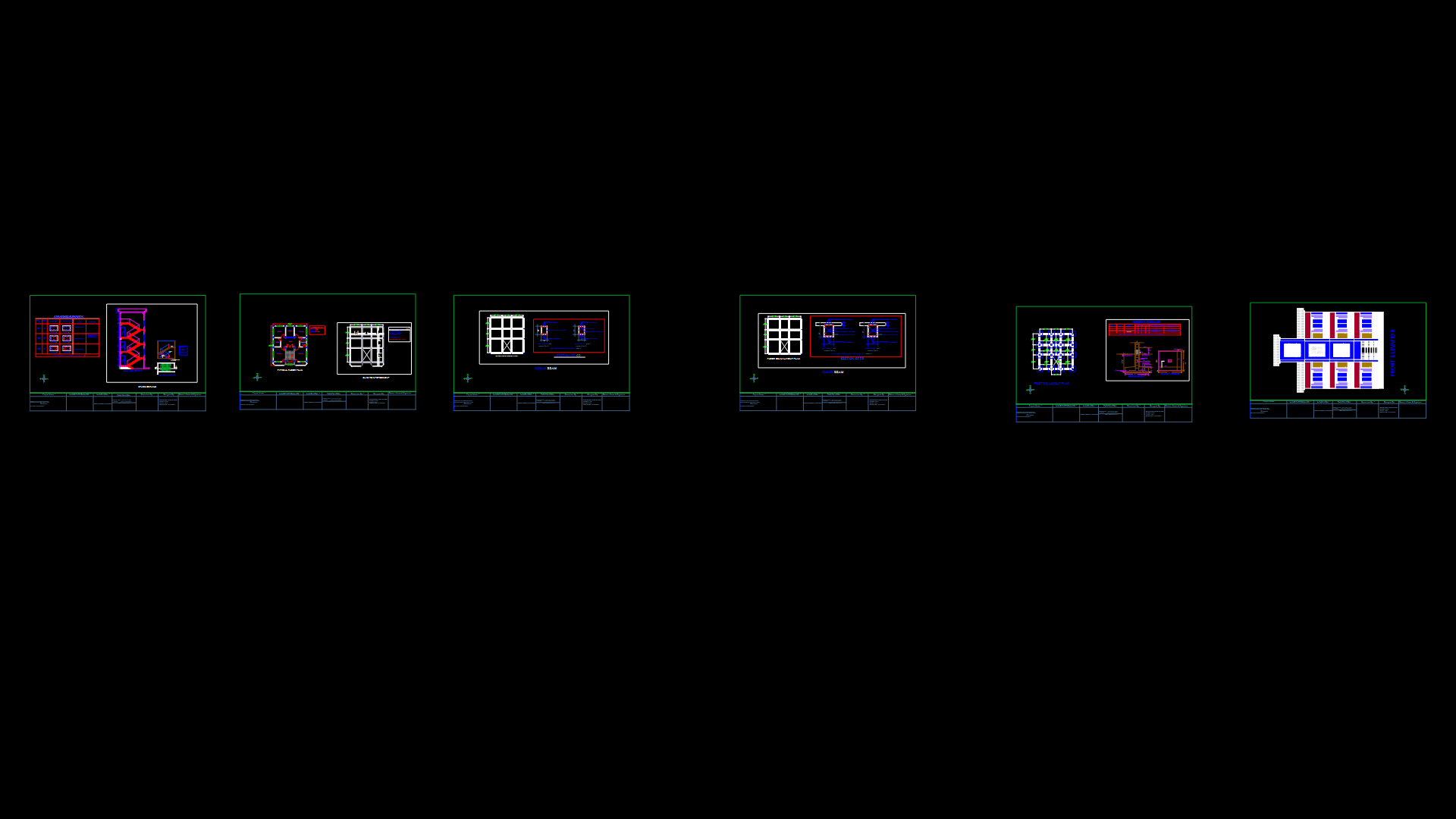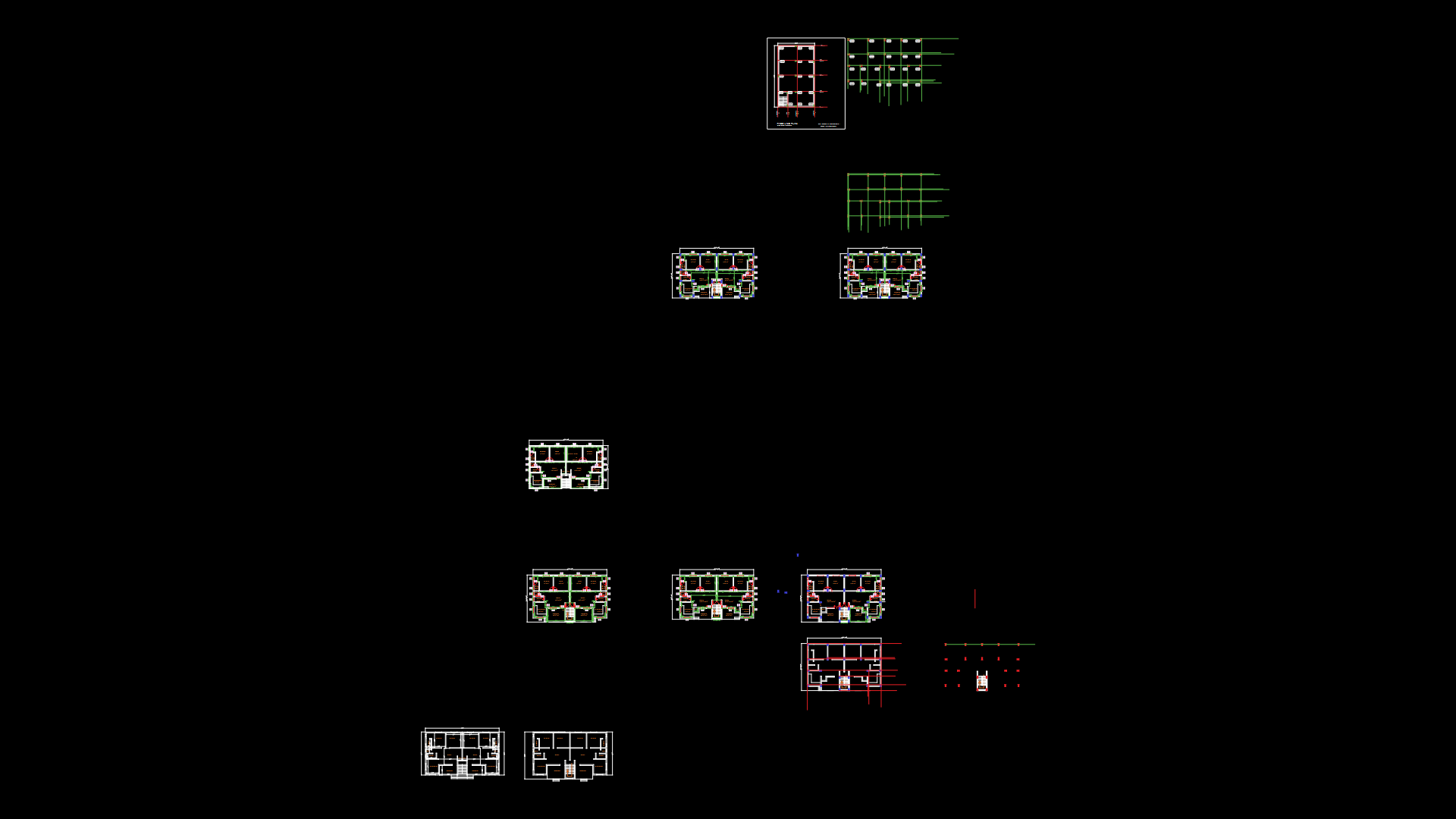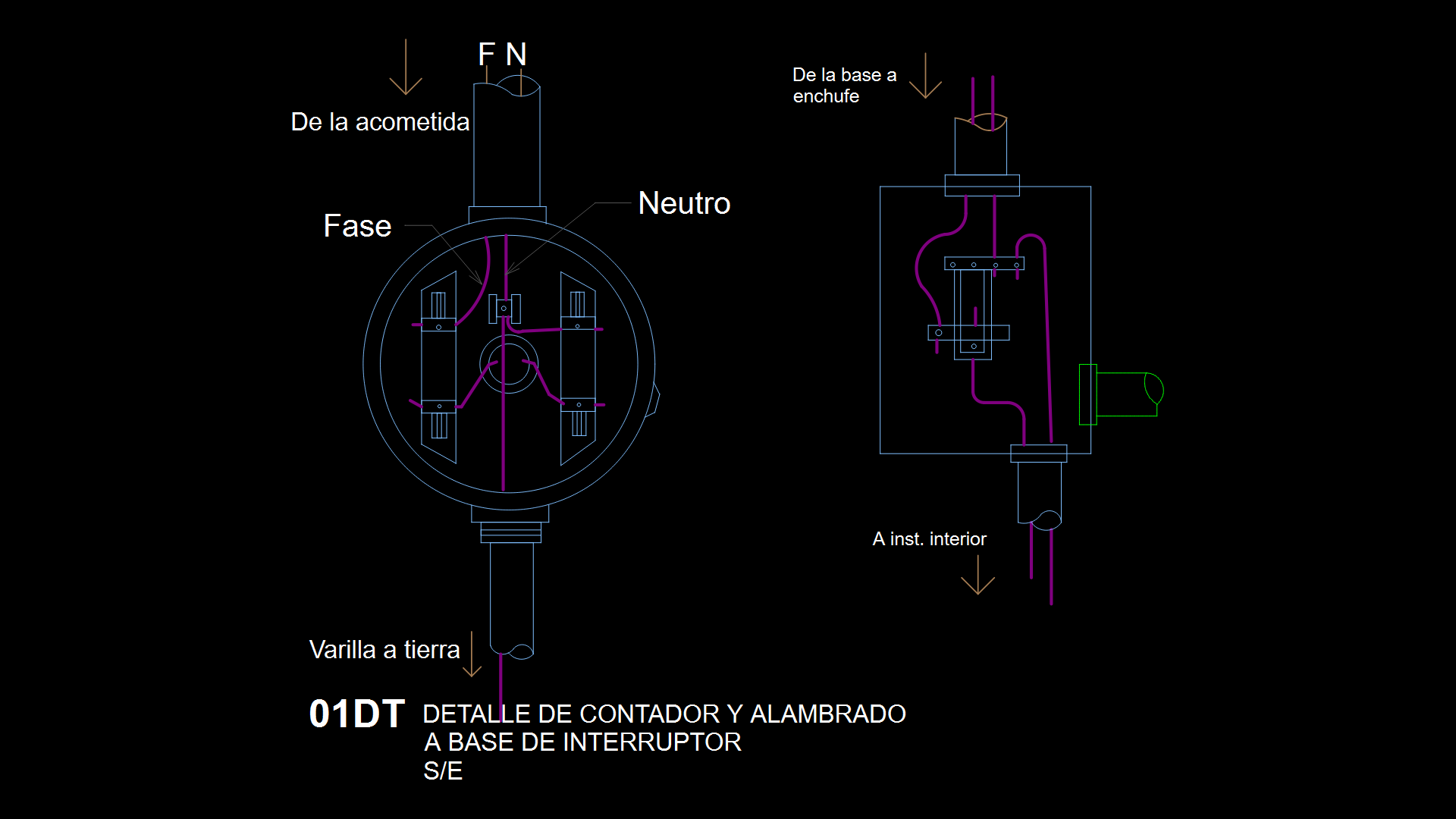Three-Story Residential Building Section with RCC Structural Details

This drawing contains comprehensive sectional details for a three-story residential building in Dum Dum Municipality, featuring critical structural elements and construction specifications. The section drawings (A-A and B-B) at 1:100 scale illustrate the vertical relationships between floors, with detailed 1:25 callouts of key structural components. The RCC structural system includes 250×350mm beams with 16mm diameter reinforcement bars (3 at top, 3 at bottom), 250×250mm columns with 16mm diameter vertical reinforcement, and 100mm thick slabs with 8mm diameter rebar at 150mm c/c both ways. Foundation details show 1500×1500mm footings with 12mm diameter reinforcement at 150mm c/c. The staircase design specifies 250mm thick treads, 150mm risers, with 10mm diameter bars at 125mm c/c and 8mm diameter bars at 250mm c/c. The drawing also includes a septic tank detail with buffer wall and inlet/outlet specifications—a practical consideration for areas with limited municipal sewage infrastructure. Ground floor layout indicates bedrooms, kitchen, dining area, and toilet facilities with dimensions and door/window placements.
| Language | English |
| Drawing Type | Section |
| Category | Residential |
| Additional Screenshots | |
| File Type | dwg |
| Materials | Concrete, Masonry |
| Measurement Units | Metric |
| Footprint Area | 150 - 249 m² (1614.6 - 2680.2 ft²) |
| Building Features | |
| Tags | #Beam Reinforcement, column details, foundation details, RCC structural details, residential sections, septic tank, staircase design |








