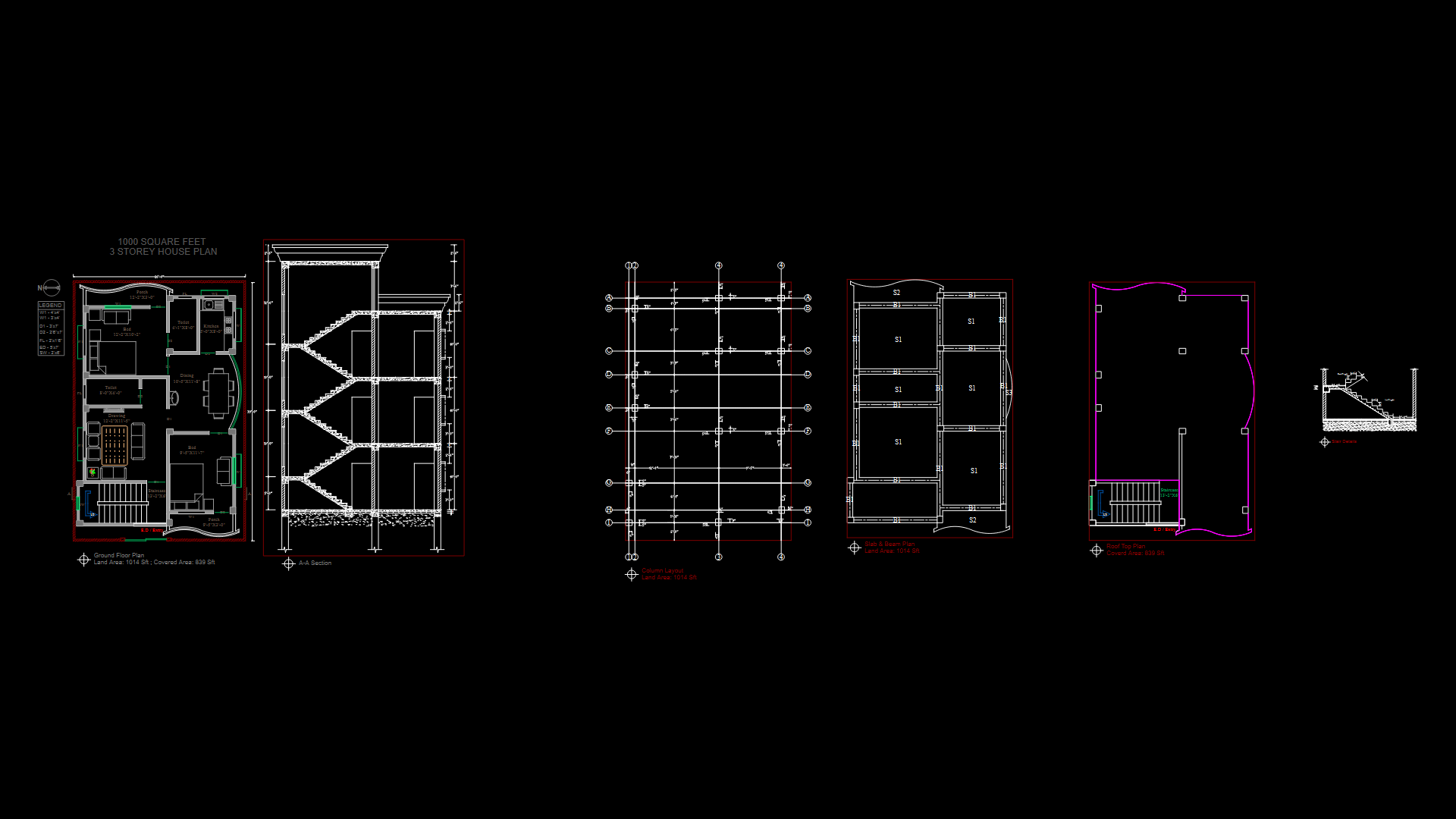Three-Story residential Floor Plan with Structural Details (1014 sq.ft)

This comprehensive residential floor plan details a 3-story house with a total land area of 1014 sq.ft and covered area of 839 sq.ft per floor. The ground floor features two bedrooms (12′-2″×10′-2″ and 9′-5″×11′-7″), a dining area (10′-5″×11′-8″), kitchen (5′-0″×8′-0″), two toilets (4′-1″×8′-0″ and 8′-0″×4′-0″), and two porch areas. The layout includes a staircase (13′-2″×6′) with first and second flights clearly marked. The drawing incorporates structural elements with column layout, slab and beam plan (labeled B1, S1, S2, S3), and a detailed A-A section showing vertical circulation. Window specifications include W1 (4’×4′) and W2 (3’×4′) variants, while door types encompass D1 (3’×7′), D2 (2’6″×7′), and an entry door (5’×7′). The interior configuration maximizes functionality within the compact footprint; notably, the kitchen placement adjacent to the dining area enhances workflow efficiency while the dual-porch design improves cross-ventilation throughout the structure.
| Language | English |
| Drawing Type | Full Project |
| Category | Blocks & Models |
| Additional Screenshots | |
| File Type | dwg |
| Materials | Concrete |
| Measurement Units | Imperial |
| Footprint Area | 50 - 149 m² (538.2 - 1603.8 ft²) |
| Building Features | |
| Tags | 1000 sq ft house, 3-story house, beam and column layout, compact home design, residential floor plan, rooftop plan, Structural Drawing |








