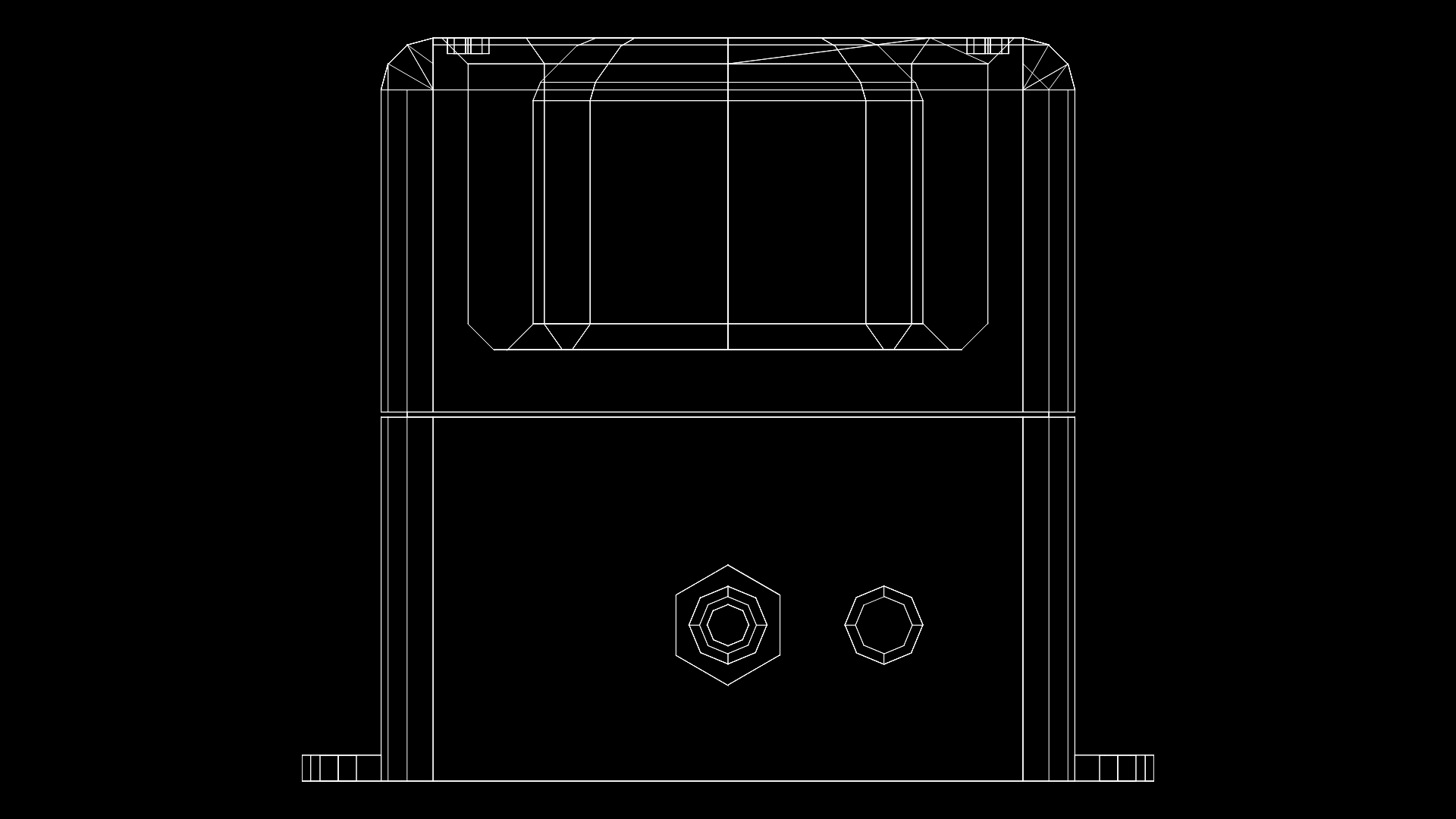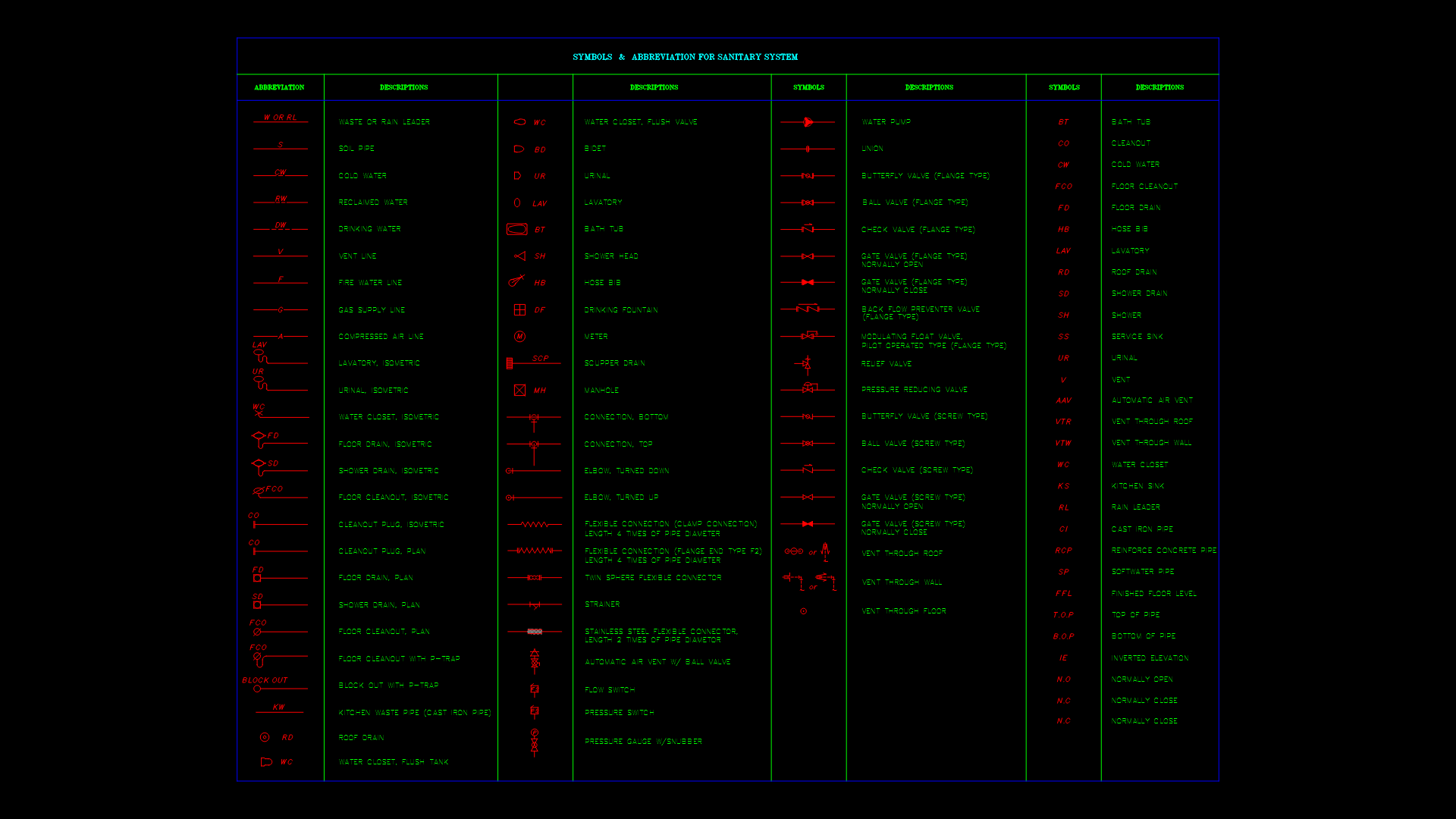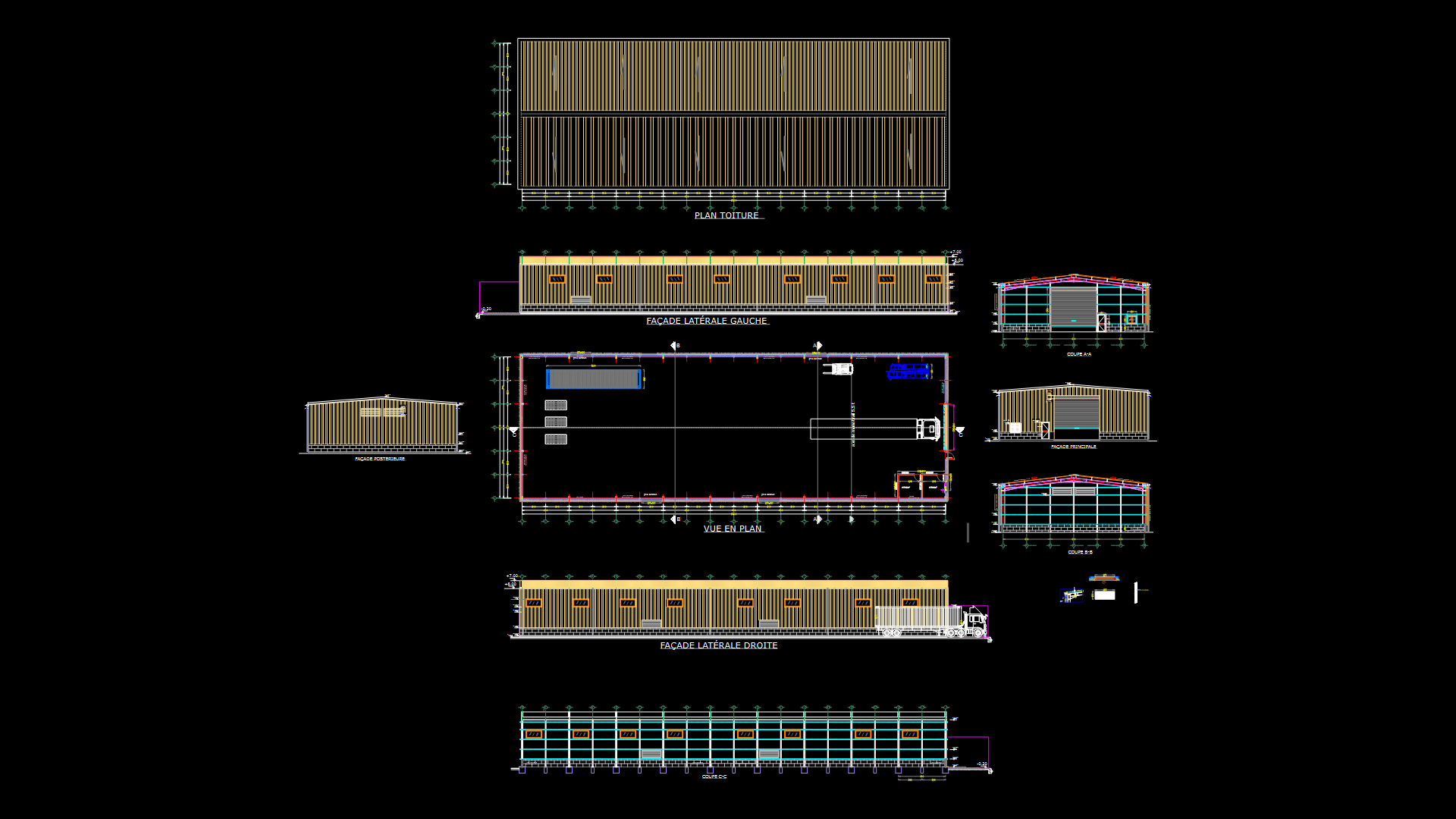Three-Story Residential House Floor Plans with MEP Integration

This comprehensive set of architectural drawings depicts a three-story residential house with 73′ x 37′ footprint, featuring detailed floor plans, MEP layouts, and construction specifications. The ground floor (2140 sq ft) includes a master bedroom with en-suite bathroom, secondary bedroom, living room, kitchen, drawing room, and guest/study room. The first floor (1633 sq ft) continues with additional bedrooms and amenities, while the top floor (360 sq ft) includes terraces. The design incorporates multiple outdoor spaces including a lawn, porch (22′ x 12′), patio, and driveway. Plumbing systems show septic tank connections and a 150-gallon water tank. The electrical plan features a complete legend with ceiling lights, wall fixtures, power outlets, and HVAC points. Stair specifications detail 10-inch treads with 7-inch risers and 3′-6″ width. Ceiling heights predominantly maintain 7′-0″ lintel levels throughout the spaces, with strategic slab height variations ranging from 1′-0″ to 5′-0″.
| Language | English |
| Drawing Type | Full Project |
| Category | Blocks & Models |
| Additional Screenshots |
 |
| File Type | dwg |
| Materials | |
| Measurement Units | Imperial |
| Footprint Area | 150 - 249 m² (1614.6 - 2680.2 ft²) |
| Building Features | A/C, Garage, Deck / Patio, Garden / Park |
| Tags | architectural drawing, electrical layout, MEP integration, multi-story house, residential floor plan, room dimensions, septic system |








