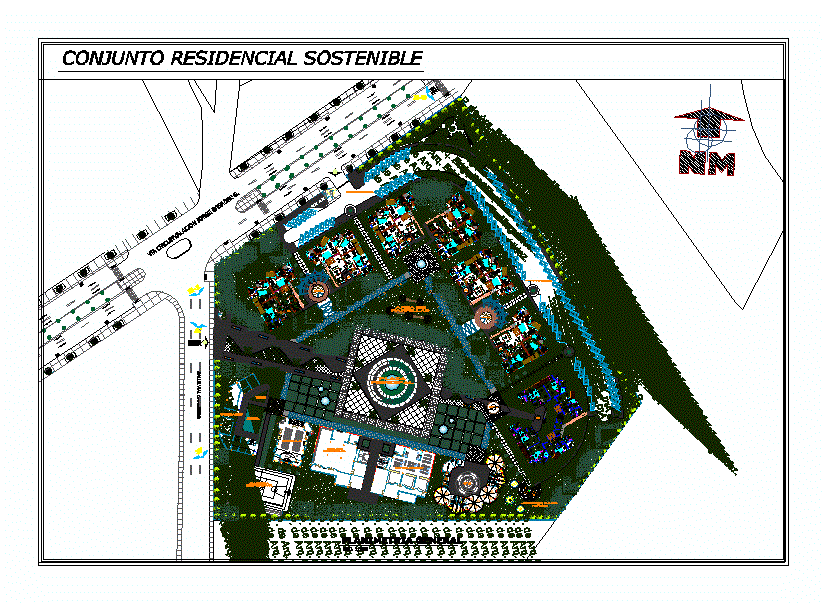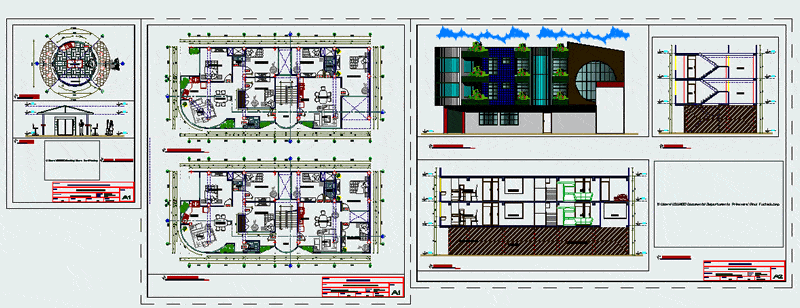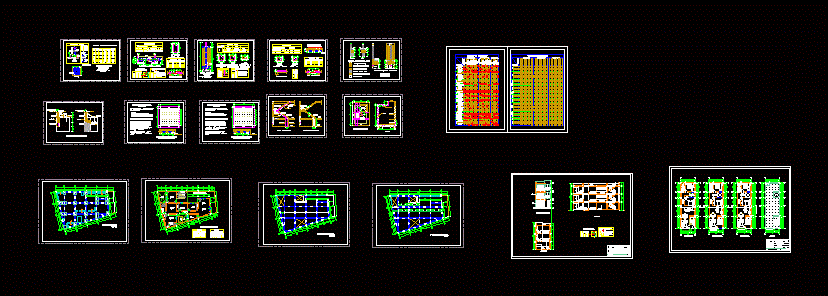Three Summer Houses DWG Block for AutoCAD
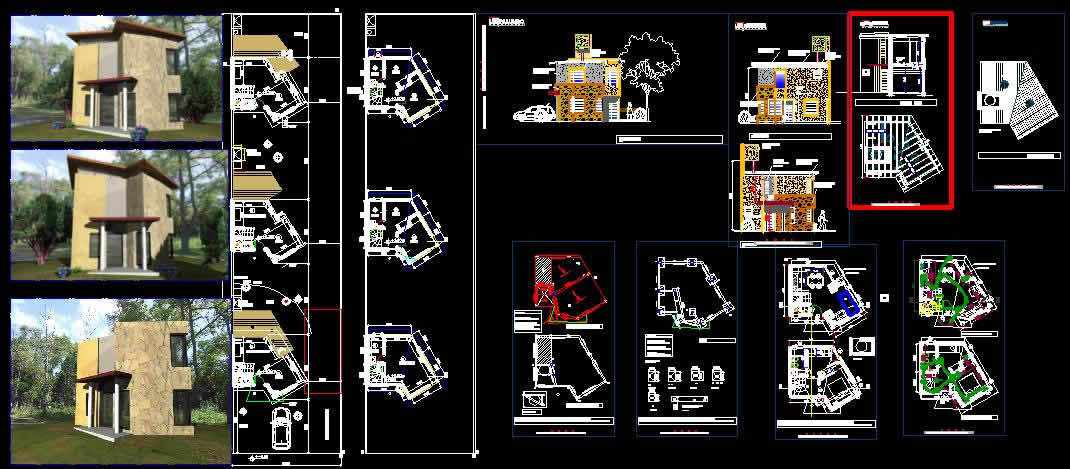
50m2 cada una
Drawing labels, details, and other text information extracted from the CAD file (Translated from Spanish):
laurel, coc, grill and counter, live fence, garden, alumbo, stone cladding type mar del plata, carpinteria al. white color with grilles, colored textured plaque, view on catamarca, cubb pb, semicub pb, cub pa, total cub, north, increase, stage of ordering process, exist.en plot, front, restrictions, planned for the area , zone, plot, background, sides, rules of use and occupation, incre.prem., fos max., dn., f.o.t. max., total, standard, dn. max., number, predominant and compatible uses, land use and land use, approved by, heights, running water, ordinance, legal instrument, sewer, location, essential services, current from, electric light, other, pavement , zone, type of building, work: to demolish and build, destination: multifamily housing, property of, locality: costa azul, the approval of the plans does not imply the qualification of the farms or premises., the approval of the plans does not imply that of the calculations of structures, they are considered only visas., references, to build, demolished, owners, project, approval, silhouette and balance of surfaces, brown, miter, rivadavia, catamarca, technical direction, executor, to be designated by the owner at the beginning of the work taking responsibility for what it entails., plant roofs, vehicular access, kitchen, living room, toilet, proy. pa, proy.pa, proy. earo, proy.alero, bathroom, dorm., upper floor, rain gutter, demolition scheme, to demolish, ground floor, all folded, frame and sheet, location: local: dining room, type, location: living, fixed, npt int., location: dormit pa, location: hall top floor, location: bathroom, door wood plate honeycomb to paint, glazed door estr. aluminum color white, location: door access, ironwork, location: bathrooms, location: bathrooms pa, toilette, location: toilette, folding door, p.pl., project and address: arq. lia j. palumbo, owner: martis-bungener, location: costa azul, location: costa azul, ceilings, projection roof eaves, projection pa, de bp, a pa, columns, structure on ground floor, structure on top floor, foundations, slab tank, p.pl, east view, north view, west view, refrigerator, projection eaves slab, ground floor, vehicular access, kitchen, bedroom, first floor, inst. electric pb, inst. electric pa, coating stone, coarse slab, futon, slab edge
Raw text data extracted from CAD file:
| Language | Spanish |
| Drawing Type | Block |
| Category | Condominium |
| Additional Screenshots |
 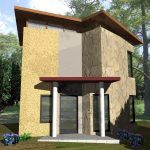 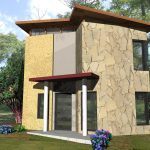 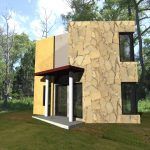 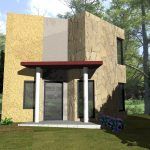 |
| File Type | dwg |
| Materials | Aluminum, Wood, Other |
| Measurement Units | Metric |
| Footprint Area | |
| Building Features | Garden / Park, Deck / Patio |
| Tags | apartment, autocad, block, building, condo, DWG, eigenverantwortung, Family, group home, grup, HOUSES, mehrfamilien, multi, multifamily housing, ownership, partnerschaft, partnership, summer, una |



