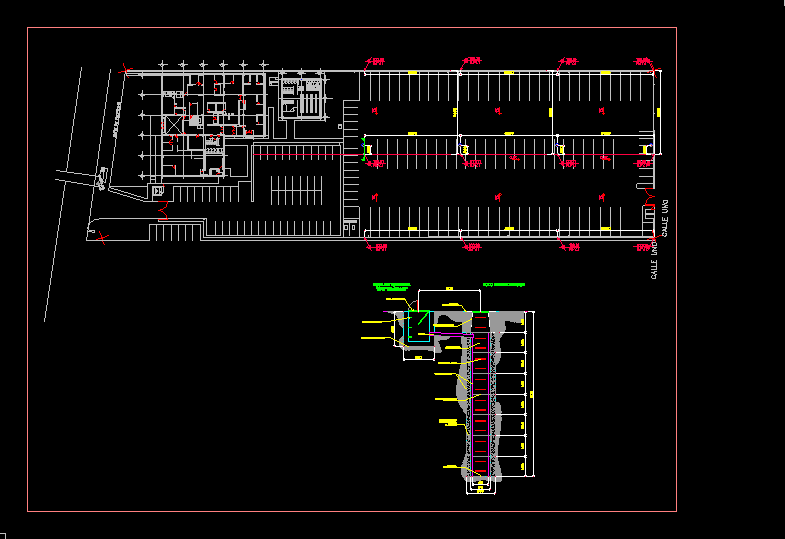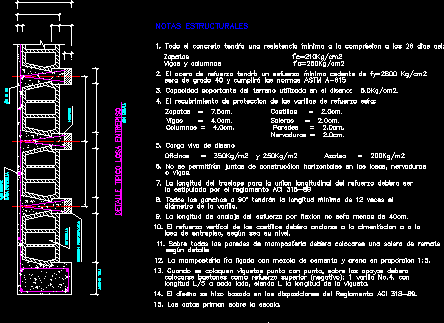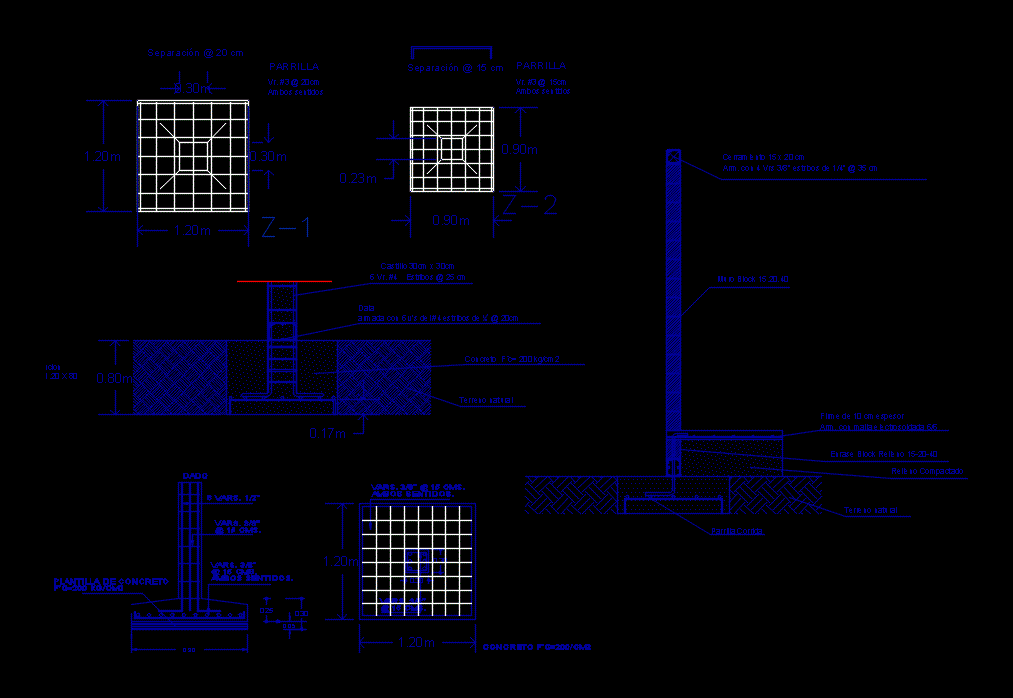Threshold Details DWG Detail for AutoCAD
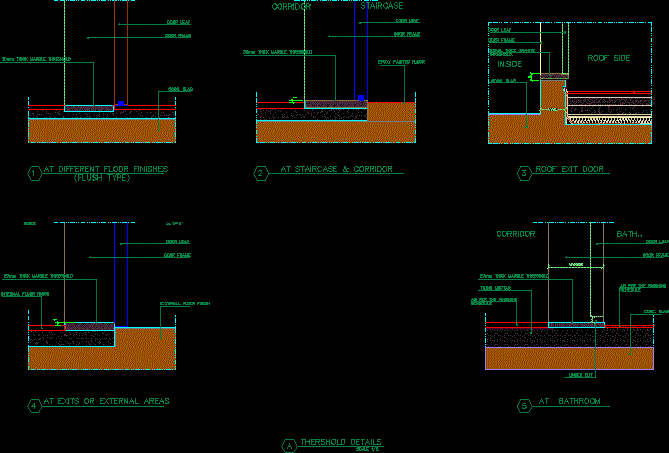
Threshold typical details
Drawing labels, details, and other text information extracted from the CAD file:
legend size, key plan, drawing title, checked, coordinated, designed, developed, scale, date, approved, drawn, plot no:, drawing no:, project no., drawing size, block no., project title, date, eng, revisions, abu dhabi police general head quarters, new extn., abu u.a.e., lead consultant, project manager:, dorsch gruppe, p.o. box abu uae, tel fax, internet www.dorsch.de, dc abu dhabi, financial services general directorate, engineering projects adm., abu dhabi police ghq., client, consultant, according to abu dhabi datum level zero level in architectural drawings equal in site., consolidated engineering company, at different floor finishes, at exits or external areas, at bathroom, at staircase corridor, thick marble threshold, door leaf, door frame, conc. slab, thick marble threshold, door leaf, door frame, external floor finish, thick marble threshold, door leaf, door frame, epoxy painted floor, thick marble threshold, door leaf, door frame, conc. slab, tiling mortar, thershold details, scale, bath.., corridor, staircase, outside, inside, internal floor finish, under cut, roof exit door, threshold., thick granite, door leaf, door frame, conc. slab, inside, thick marble threshold, door frame, external floor finish, thick marble threshold, door leaf, door frame, conc. slab, tiling mortar, bath.., corridor, staircase, inside, internal floor finish, under cut, roof side, schedule, as per the finishing, schedule, as per the finishing
Raw text data extracted from CAD file:
| Language | English |
| Drawing Type | Detail |
| Category | Construction Details & Systems |
| Additional Screenshots |
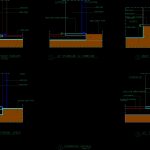 |
| File Type | dwg |
| Materials | |
| Measurement Units | |
| Footprint Area | |
| Building Features | |
| Tags | assoalho, autocad, deck, DETAIL, details, DWG, fliese, fließestrich, floating floor, floor, flooring, fußboden, holzfußboden, piso, plancher, plancher flottant, tile, typical |



