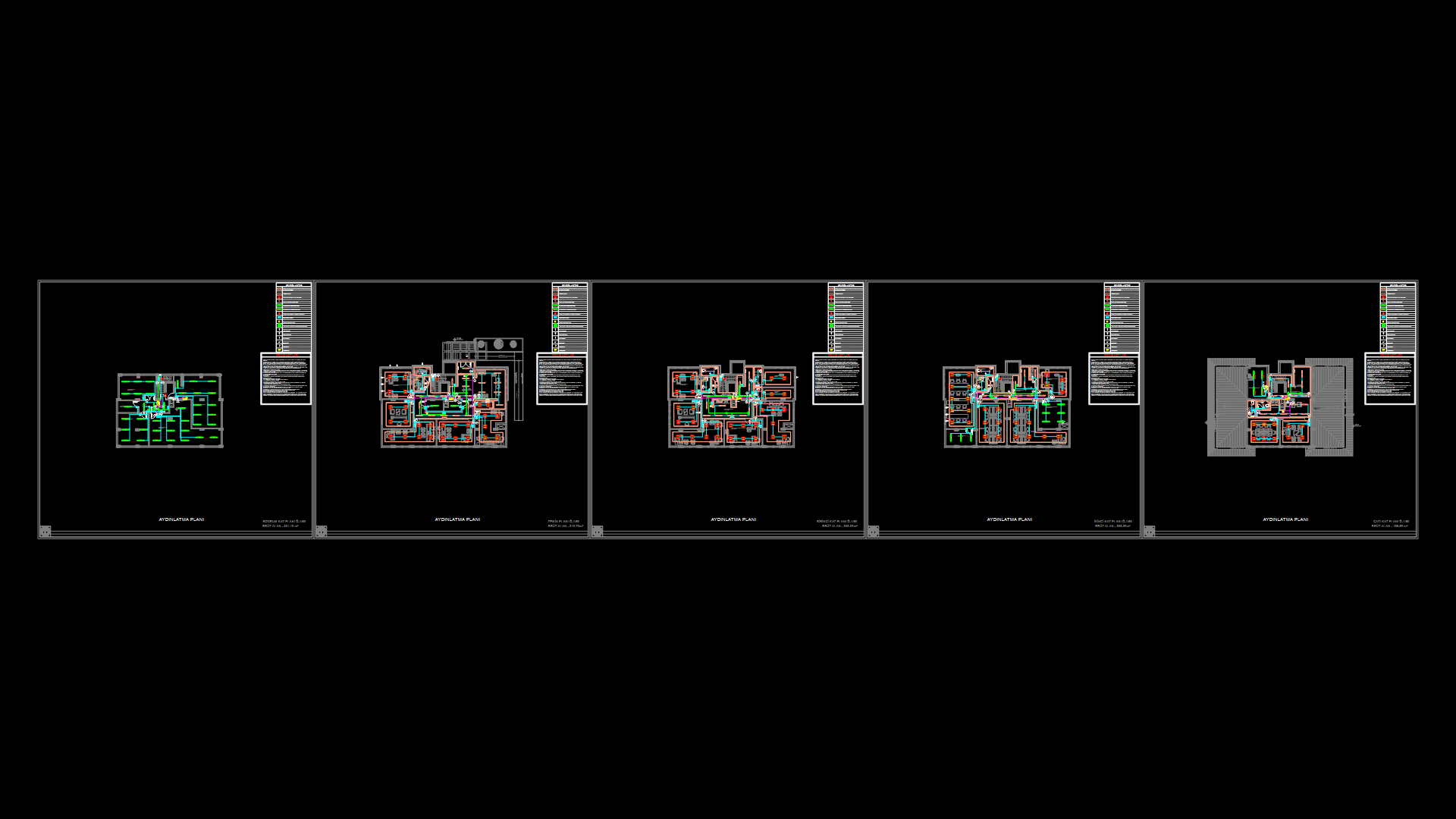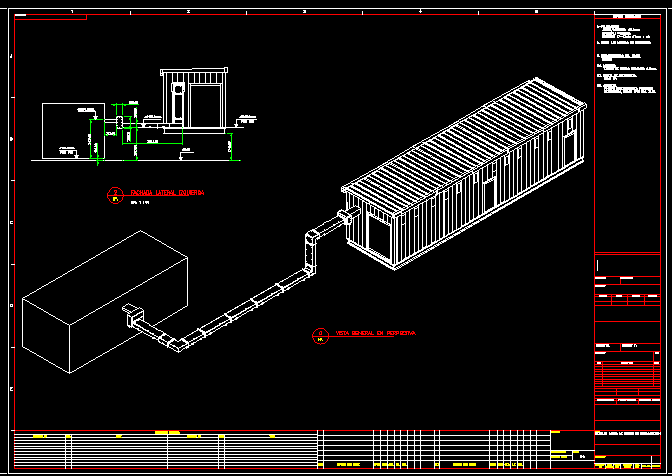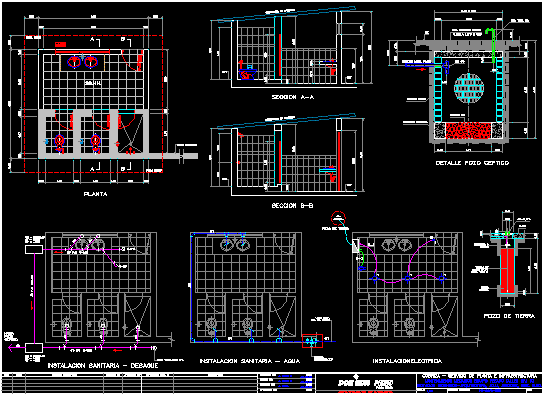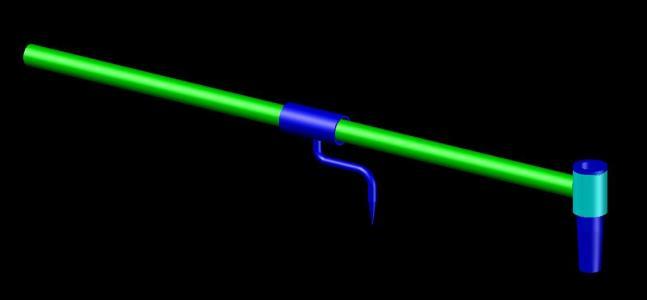Through Storm Drain Masonry DWG Detail for AutoCAD

Duct storm drain masonry and reinforced concrete details.
Drawing labels, details, and other text information extracted from the CAD file (Translated from Spanish):
Blade #, Plan no, tube:, Scales, approved:, Road engineering direction, Ing. Hugo Grabuyevski, place date, resistance, work:, section:, draft:, study:, to. R. Martinez, object:, Avenue between street avenue, Construction of simple concrete paving with integral cord., Planialtimetry of avenue project, Townhouse roque saenz, Ing. Hugo Grabuyevski, Provincial chaco road, Street, Presidency roque sáenz peña, Street, My, Variable max, Brick masonry, Top chained beam., Base of h ° a °., Settled in concrete, Variable max, Removable concrete lids., Detail a., Detail b., Detail a., Detail b., Plaster of cm thick., concrete, Mm cm., Mm cm., Mm cm., Mm cm., Rep. Mm cm., Mm cm., Cover detail, Base detail, Drain pipe, development, natural terrain, Plan no, Scales, Urban pavement, work, Charata, Flat type of storm drain
Raw text data extracted from CAD file:
| Language | Spanish |
| Drawing Type | Detail |
| Category | Mechanical, Electrical & Plumbing (MEP) |
| Additional Screenshots |
 |
| File Type | dwg |
| Materials | Concrete, Masonry |
| Measurement Units | |
| Footprint Area | |
| Building Features | |
| Tags | autocad, concrete, conduit, DETAIL, details, drain, duct, DWG, einrichtungen, facilities, gas, gesundheit, l'approvisionnement en eau, la sant, le gaz, machine room, maquinas, maschinenrauminstallations, masonry, provision, reinforced, sewer, storm, wasser bestimmung, water |








