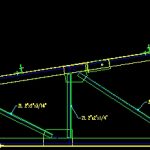Tijeral In Sight DWG Block for AutoCAD

DESCRIPTION OF truss in two tranches; TOTAL LENGTH 17 MTS; PROFILES USED AND SUPPORTS
Drawing labels, details, and other text information extracted from the CAD file (Translated from Spanish):
rev., dis., approved, date, plan references, number of plans, description, date, rev., approved, rev., dis., description, date, rev., flat, rev., scale, date, plane number, designed by:, approved, reviewed by, drew by:, client, project manager:, approved by, confidential, their use without authorization is prohibited., this map the information contained in are property of yura, date, original plan number, metric scale, plan maquinsa:, date of plan maquinsa:, structures, general arrangement, floor elevations section, let’s share security: security begins with me, file, Proyect Management, arequipa peru, yura s.a., of the metalworking industry, arequipa peru, makeup, of the metalworking industry, arequipa peru, makeup, griddle, straps, Technical specifications, flat shaft, quenching, with bolts, motherboard, griddle, motherboard, griddle, cards
Raw text data extracted from CAD file:
| Language | Spanish |
| Drawing Type | Block |
| Category | Construction Details & Systems |
| Additional Screenshots |
 |
| File Type | dwg |
| Materials | Other |
| Measurement Units | |
| Footprint Area | |
| Building Features | |
| Tags | autocad, block, description, DWG, length, mts, profiles, stahlrahmen, stahlträger, steel, steel beam, steel frame, structure en acier, supports, tijeral, total, tranches, truss |








