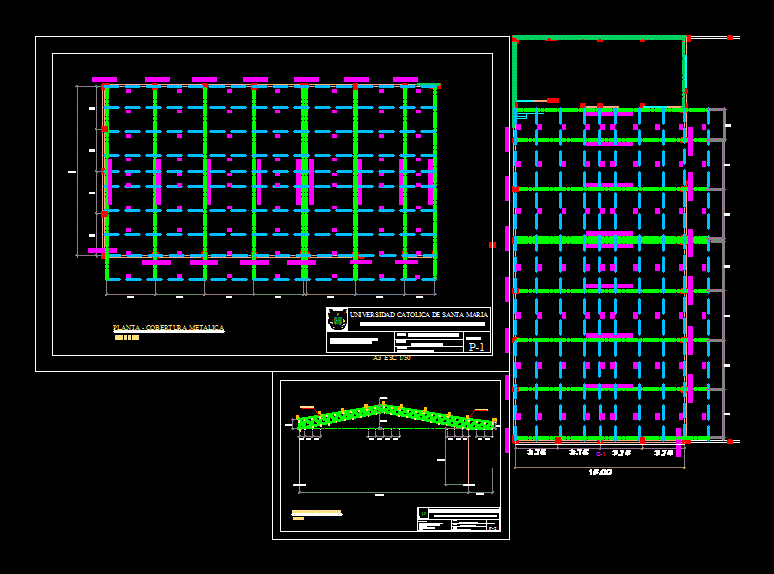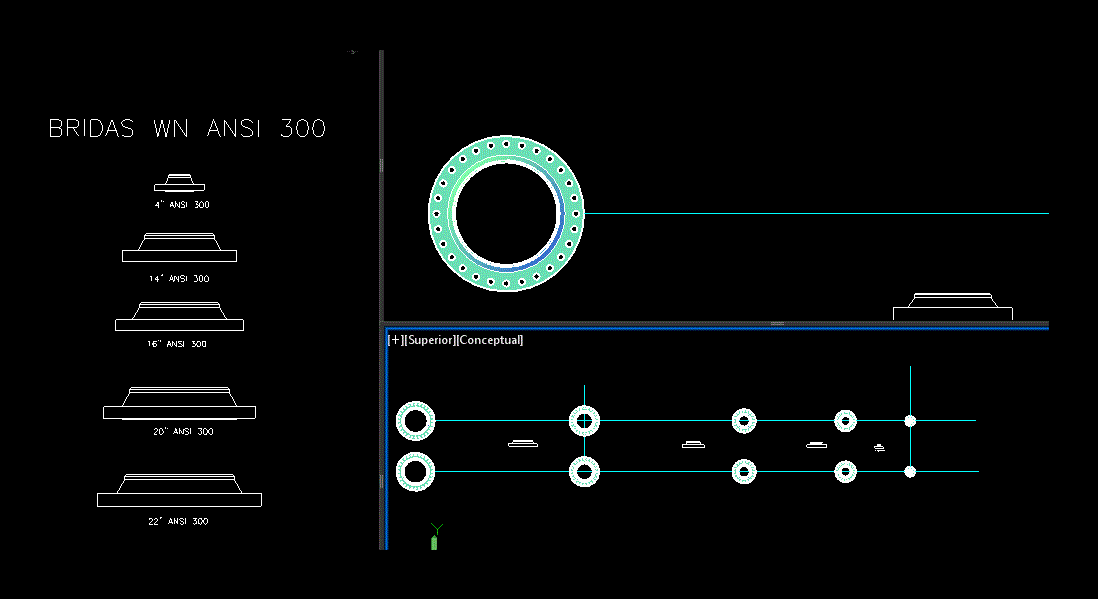Tijeral Plant Warehouse DWG Block for AutoCAD
ADVERTISEMENT

ADVERTISEMENT
Plane truss plant in a warehouse located in Cerro Colorado and the main
Drawing labels, details, and other text information extracted from the CAD file (Translated from Spanish):
main tijeral, fixed support, mobile support, main tijeral, fixed support, mobile support, metal roof plant, main tijeral, main tijeral, esc, joist, joist, Catholic University of Santa Maria, faculty of architecture of civil engineering of the anbiente, sheet, Rodrigo Rodrigues, huillca pedro mateo, course:, date:, May, structural analysis, flat:, plane in structure, Catholic University of Santa Maria, faculty of architecture of civil engineering of the anbiente, sheet, Rodrigo Rodrigues, huillca pedro mateo, patricia, ampuero, course:, date:, flat:, May, structural analysis, main tijeral, Luis, members:, esc:
Raw text data extracted from CAD file:
| Language | Spanish |
| Drawing Type | Block |
| Category | Construction Details & Systems |
| Additional Screenshots |
 |
| File Type | dwg |
| Materials | |
| Measurement Units | |
| Footprint Area | |
| Building Features | |
| Tags | autocad, barn, block, cerro, cover, dach, DWG, hangar, lagerschuppen, located, main, plane, plant, roof, shed, structure, terrasse, tijeral, toit, truss, warehouse |








