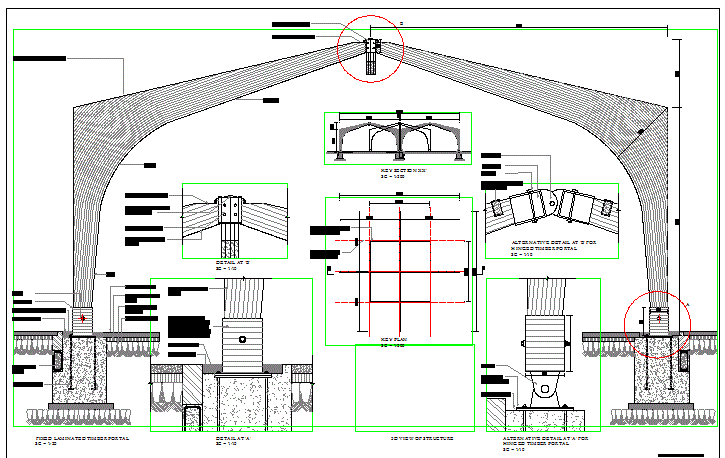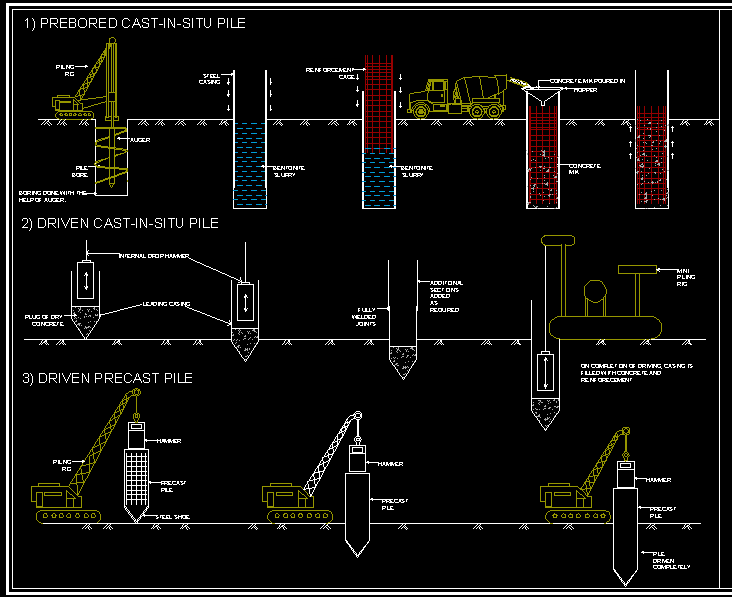Timber And Steel Portals DWG Detail for AutoCAD

roof details – structural detals
Drawing labels, details, and other text information extracted from the CAD file:
room, key plan sc, thk diaphragm wall, fixed laminated timber portal sc, detail at ‘a’ sc, view of structure, detail at ‘b’ sc, alternative detail at ‘b’ for hinged timber portal sc, alternative detail at ‘a’ for hinged timber portal sc, key plan sc, key section xx’ sc, laminae feather edged, cast iron saddle, bolt head pockets, rafter, knee, leg, m.s. shoe, sand filling, anchor bolts, mm thk m.s. base plate, rcc plinth beam, mm brick bat koba, bolt head pockets, apex is butt jointed and bolted, cast iron saddle, laminated timber frame, mm pcc bed, dry rubble packing, rammed earth, laminated timber frame, cast iron shoe is bolted to foot of the leg and fixed to rcc foundation with anchor bolts, anchor bolts, sand filling, laminated timber portal frame, portal frame center lines, pin joint, m.s. shoe, cast iron noggins for purlins, hinge, mm thk cover plate, rcc pedestal, bolt, m.s. pin, all measurements in mm, key plan sc, thk diaphragm wall, triangular section welded steel tubular lattice beam, chord, pin joint, triangular section welded steel tubular lattice column, wide gutter, built up purlin, ac sheet, thk pcc bed, thk brick bat koba, dry rubble packing, rammed earth, ridge piece, triangular section welded steel tubular lattice column, built up purlin, ac sheet, wide gutter, ridge piece, triangular section welded steel tubular lattice column, thk pcc bed, thk brick bat koba, sand filing, hinge plate fixed to column, bolt as pin, anchor bolt, plinth beam, ridge piece, ac sheet, built up purlin, triangular section welded steel tubular lattice beam, pin joint, key plan sc, section aa’ sc, detail at, detail ay, detail ay
Raw text data extracted from CAD file:
| Language | English |
| Drawing Type | Detail |
| Category | Construction Details & Systems |
| Additional Screenshots |
 |
| File Type | dwg |
| Materials | Steel |
| Measurement Units | |
| Footprint Area | |
| Building Features | |
| Tags | autocad, barn, cover, dach, DETAIL, details, DWG, hangar, lagerschuppen, roof, shed, steel, structural, structure, terrasse, timber, toit |








