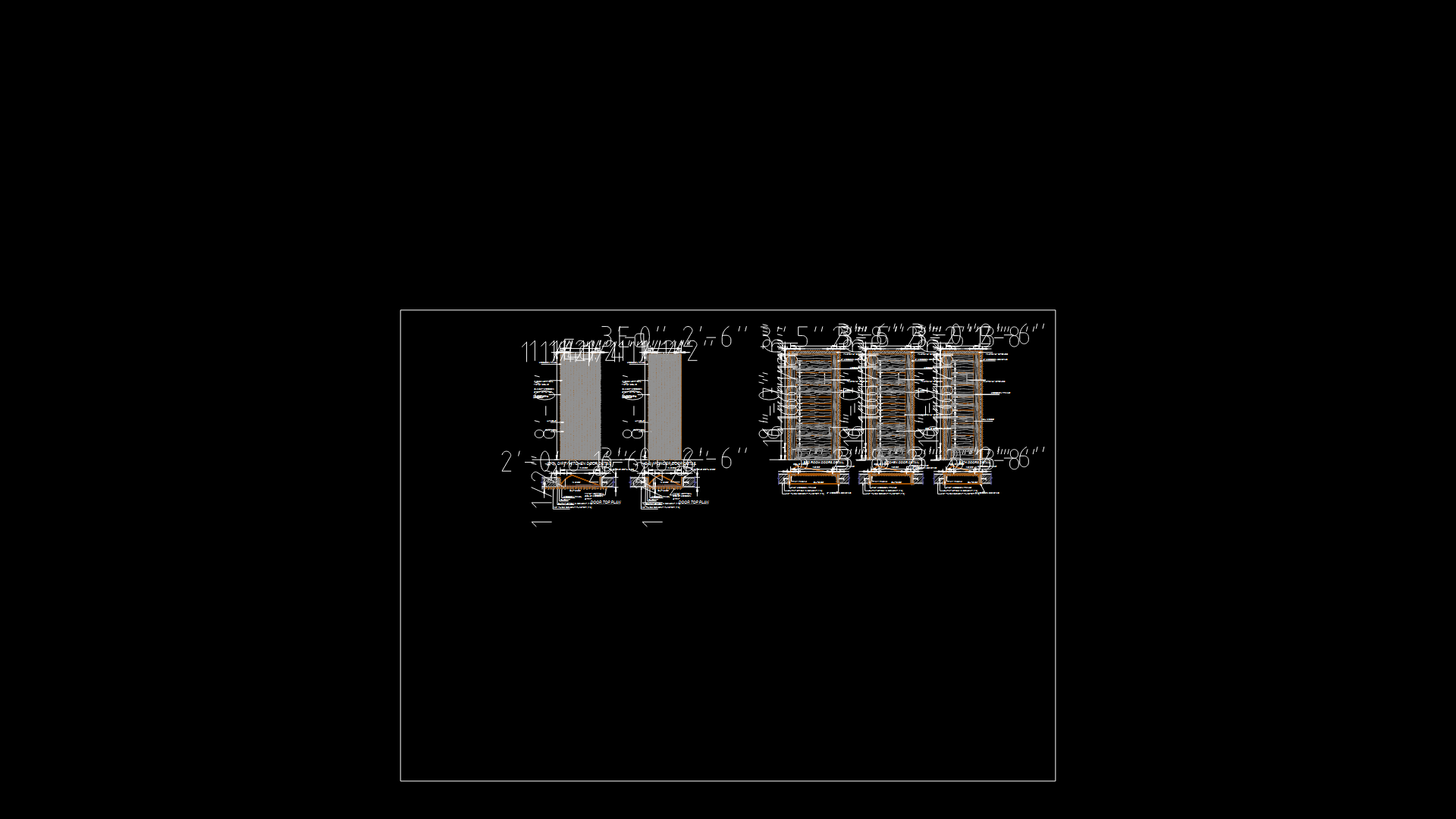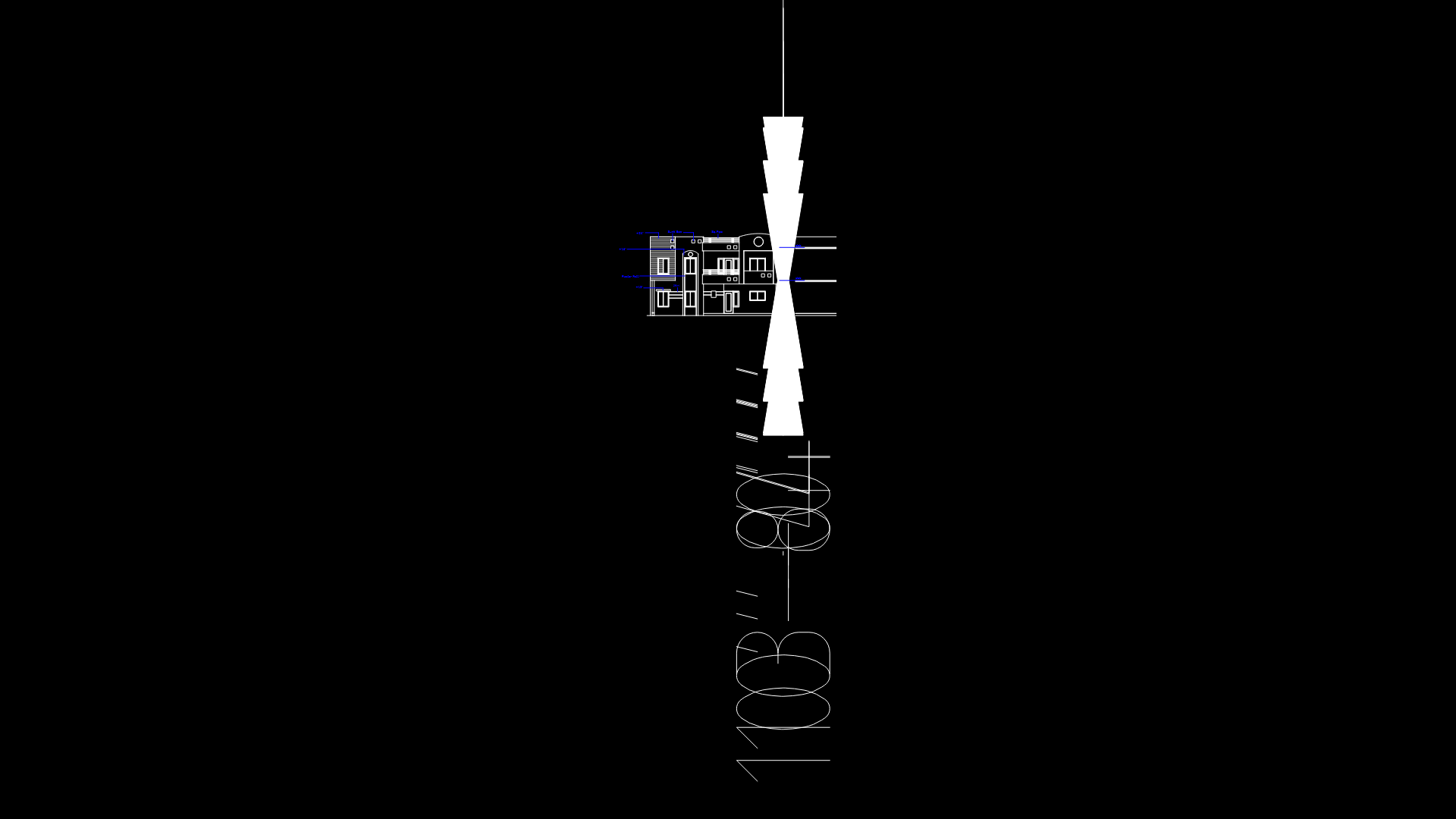Timber Folding-Sliding Door Assembly detail with Pocket System

Technical Specifications
This detail drawing illustrates a timber folding-sliding door system with pocket configuration, designed for upscale residential applications. The assembly features:
Door Specifications:
– Primary dimensions: 5575mm width (site verification required) × 2500mm height
– Individual folding panels: 930mm width × 2500mm height × 45mm thickness (6 panels configuration)
– Door leaf size: 2000mm × 2500mm × 45mm thick
– Veneer timber finish throughout assembly
Hardware Components:
– Sliding track: Series 6000 (Spectrum) by Hufcor
– Sliding door Junior 160/B fittings (Hafele catalog no. 941.60.002)
– Stainless steel lever handle with satin dull, hairline finish (Hafele catalog no. 910.38.255)
– Push button controls for electrically operated sliding functionality
– Bottom rail system for smooth operation
The drawing provides plan, elevation, section, and detail views at 1:20 and 1:5 scales, clearly depicting the pocket configuration that allows panels to slide and fold into a concealed position. The system incorporates formwork hardwood elements and accommodates ceiling integration. Worth noting is the inclusion of electrical operation components, making this a premium automated solution rather than a standard manual folding door.
| Language | English |
| Drawing Type | Detail |
| Category | Doors & Windows |
| Additional Screenshots | |
| File Type | dwg |
| Materials | Glass, Steel, Wood |
| Measurement Units | Metric |
| Footprint Area | N/A |
| Building Features | |
| Tags | architectural millwork, automated door system, folding door, Hafele hardware, residential door detail, sliding pocket door, timber joinery |








