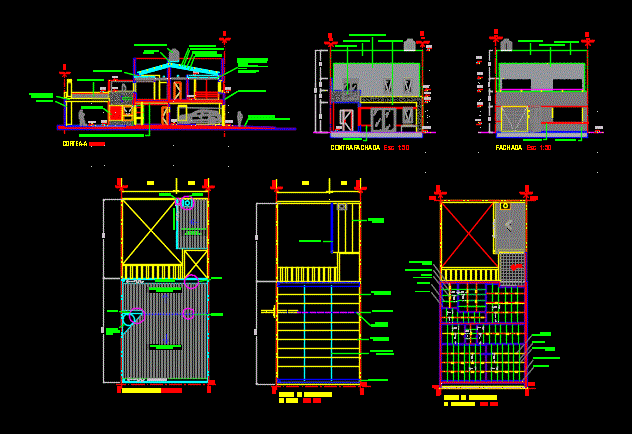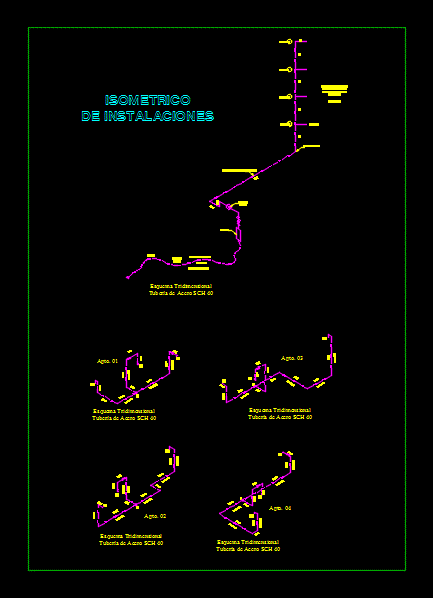Tin Roofs; Ceiling Independent DWG Block for AutoCAD

PLANTS; CUTS AND PLANT STRUCTURAL KEYSTONE T101 tin roof; Metallic structure; CEILING INDEPENDENT DURLOCK
Drawing labels, details, and other text information extracted from the CAD file (Translated from Spanish):
view kitchen:, audi, openingxhight, l.m., slab of prestressed beams styrofoam, cut, wooden lattice, regulatory path, mosaic calcareous pend., masonry lad. hole, inner channel of hºaº, ceramic coating, gypsum board gypsum board gypsum board, plate durlock mm profile omega each distance beam master sill of mm each distance. mm sill, outer channel of galvanized sheet, rain pipe, trapezoidal plate, multilayer insulating membrane, steel profiles, double steel beam, polyethylene tank l., double steel beam, e.m., l.m., e.m., l.m., e.m., buffaloes, revoke texturaldo, revoke common lime, masonry lad. hole, counterfacade esc:, masonry lad. hole, masonry lad. ceramic, e.m., buffaloes, revoke texturaldo, natural stone cladding, stone cladding, l.m., slab of prestressed beams styrofoam, cut, wooden lattice, regulatory path, mosaic calcareous pend., masonry lad. hole, inner channel of hºaº, gypsum board gypsum board gypsum board, plate durlock mm profile omega each distance beam master sill of mm each distance. independent structure to wall profile, outer channel of galvanized sheet, rain pipe, trapezoidal plate, multilayer insulating membrane, steel profiles, double steel beam, polyethylene tank l., double steel beam, facade, ceiling plant:, metal roof slope, channel of, profile metal earring, metal channel, channel of, metal roof slope, polyethylene tank l., straps each, metal channel, profile straps each, double profile beam, ridge line, strap profile each, double profile each, channel of, detail, l.m., e.m., l.m., e.m., omega profile, recessed wall profile, beam of wood, mm sill, ceiling plant:, omega profile, recessed wall profile, beam of wood, mm sill, rigid sail of mm
Raw text data extracted from CAD file:
| Language | Spanish |
| Drawing Type | Block |
| Category | Construction Details & Systems |
| Additional Screenshots |
 |
| File Type | dwg |
| Materials | Masonry, Steel, Wood |
| Measurement Units | |
| Footprint Area | |
| Building Features | |
| Tags | autocad, barn, block, ceiling, cover, cuts, dach, DWG, hangar, independent, lagerschuppen, METAL STRUCTURE, metallic, plant, plants, roof, roofs, shed, structural, structure, terrasse, toit |








