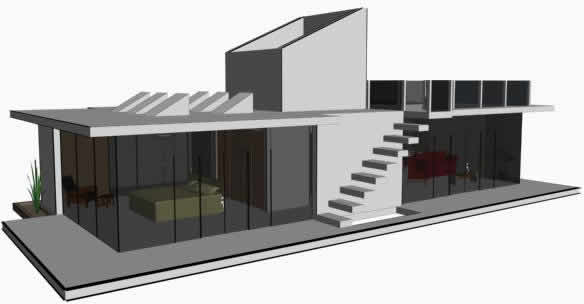Tintaya – Center Of Educative Resources DWG Block for AutoCAD

Tintaya – Center of Educative Resources – Plants
Drawing labels, details, and other text information extracted from the CAD file (Translated from Spanish):
nm, extractor hood, terrestrial terminal, private area, old tap, road yauri – tintaya, future archaeological museum of espinar, parking of vehicles, vehicular entry, security grille, polycarbonate vault, vehicular access, general distribution plant, living room uses multiple conferences, service yard, dep. cleaning, general store, plastic arts workshop, sh, recreation playground, music and dance workshop, computer lab, communication laboratory, physical laboratory, language laboratory, natural cultural heritage promotion workshop, reception, circulation corridor, gallery cover, central patio, board games, nursing home, patio, guardian, lockers, dishwashing, service center, pantry, kitchen, preparation, laundry, storage, cold preservation chamber, chess, ladies and domino, ping tables – pong, tv, drawers, music equipment, gym, weight bench, endless track, abdominal platform, stationary bicycles, heavy gymnastics equipment, library, bookstore, virtual library, reading room, newspaper library, service parking, Demonstration field breeding and marketing, greenhouse, garden, playground, multiple court, fish farm, training workshop livestock, teachers, h ”, laboratory c Sciences, s.h. disability, entrance control, sub station, machine room, cistern, games room, dining room, general distribution floor, first level distribution, gutter under this roof, gutter, roof plant, second level distribution, secretary, room of meetings, address, office, file, covered patio, cleaning deposit, psychology office, empty, plan of equipment, architecture, project:, plan:, location:, sheet no:, scale:, date:, region, prov. , dist.,: cusco,: spine, revised:, proy:, virtual line, digit:, educational resource center – create, table of areas, first level built area, second level built area, covered area, total built area
Raw text data extracted from CAD file:
| Language | Spanish |
| Drawing Type | Block |
| Category | Schools |
| Additional Screenshots |
 |
| File Type | dwg |
| Materials | Plastic, Other |
| Measurement Units | Metric |
| Footprint Area | |
| Building Features | Garden / Park, Deck / Patio, Parking |
| Tags | autocad, block, center, College, DWG, educative, library, plants, resources, school, university |








