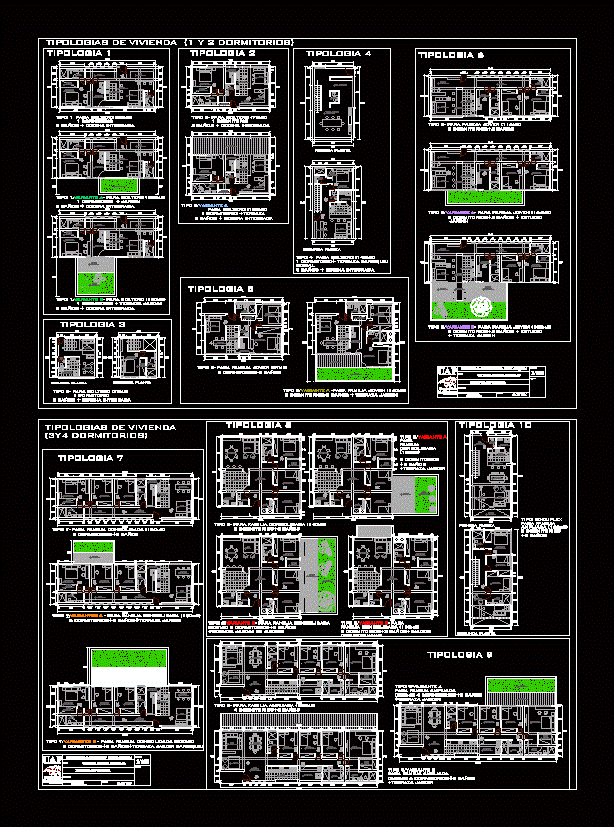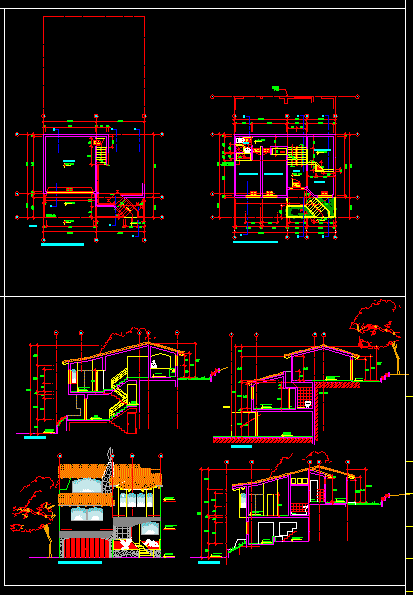TipologÍAs De Vivienda – Ecobarrio DWG Detail for AutoCAD
ADVERTISEMENT

ADVERTISEMENT
Specific development of typologies for an eco – neighborhood; antrpométrico and detailed study.
Drawing labels, details, and other text information extracted from the CAD file (Translated from Spanish):
bathroom, living room, bar, laundry, kitchenette, bar, bedroom, living room, walkin, closed, terrace, garden, kitchen, study, storage, dining room, barbiquiu terrace, reception hall, barbiquiu, reception, hall, games, balcony, ladder :, note :, chair :, name :, university, subject :, housing typology, date :, first floor, second floor
Raw text data extracted from CAD file:
| Language | Spanish |
| Drawing Type | Detail |
| Category | Condominium |
| Additional Screenshots | |
| File Type | dwg |
| Materials | Other |
| Measurement Units | Metric |
| Footprint Area | |
| Building Features | Garden / Park |
| Tags | apartment, autocad, building, condo, de, DETAIL, detailed, development, DWG, eco, eigenverantwortung, Family, group home, grup, Housing, mehrfamilien, multi, multifamily housing, neighborhood, ownership, partnerschaft, partnership, specific, study, typologies, vivienda |








