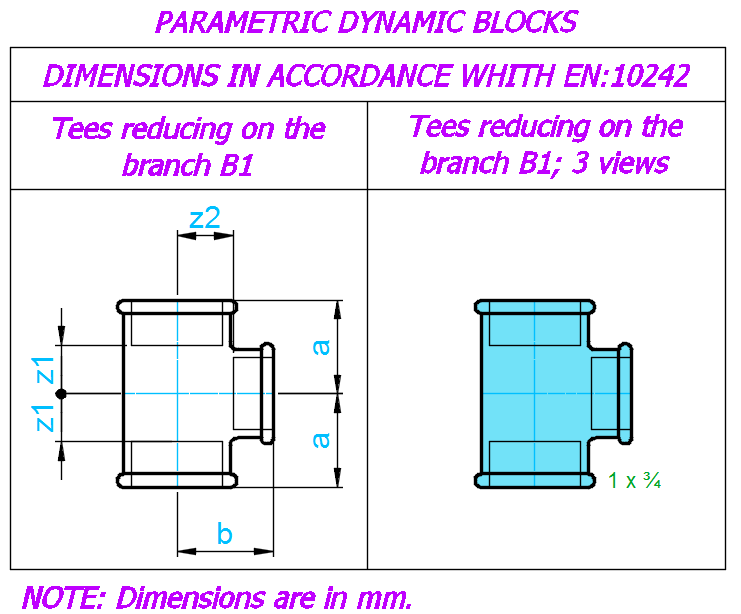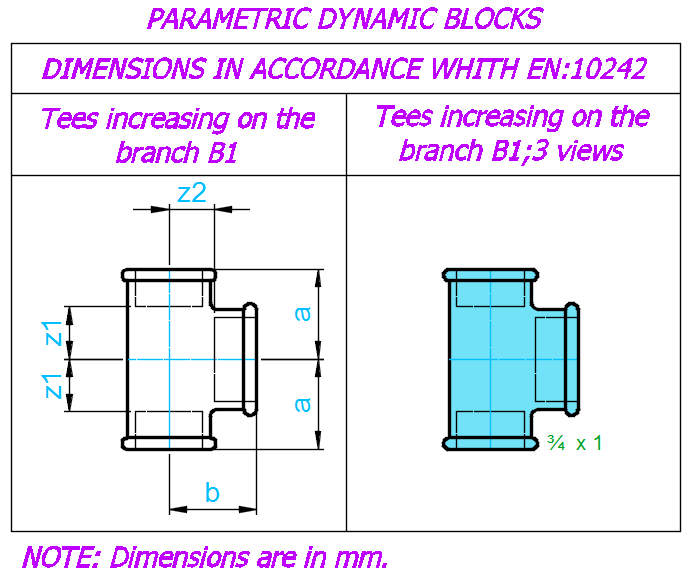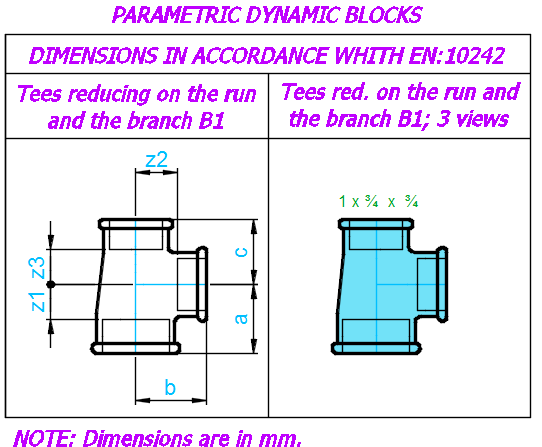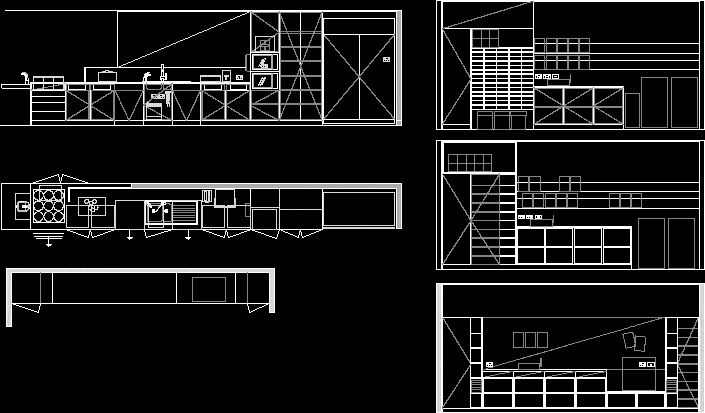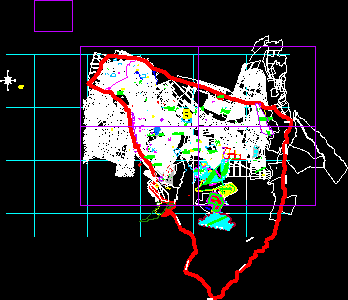Toilet Detail DWG Section for AutoCAD
ADVERTISEMENT
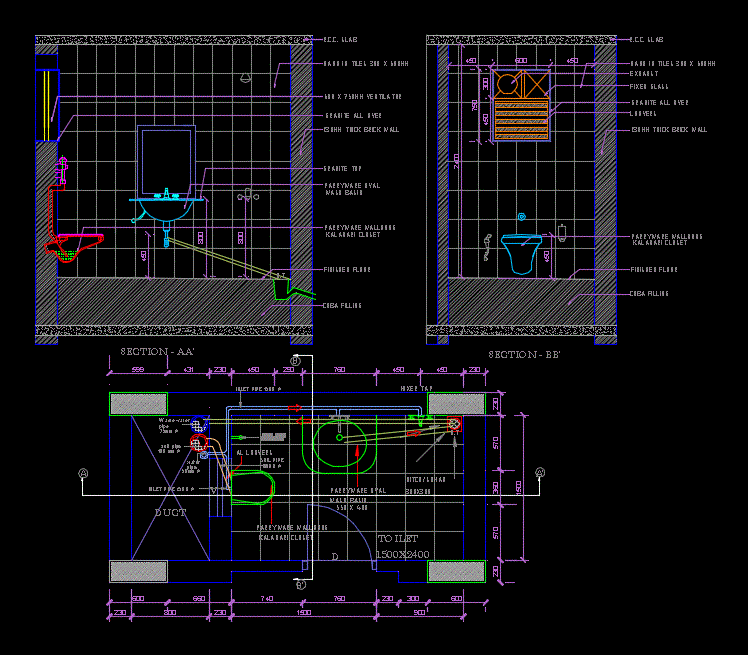
ADVERTISEMENT
Plan; Sections
Drawing labels, details, and other text information extracted from the CAD file:
bedroom, ffl, window, toilet, duct, parryware oval, wash basin, parryware wallhung, kalahari closet, al louvers, mixer tap, parryware wallhung, kalahari closet, granite top, thick brick wall, ventilator, dado in tiles, parryware oval, wash basin, finished floor, r.c.c. slab, coba filling, section aa’, finished floor, dado in tiles, thick brick wall, section bb’, r.c.c. slab, coba filling, parryware wallhung, kalahari closet, water, pipe, soil pipe, waste water pipe, n.t, soil pipe, angle cock, health faucet, granite all over, n.t, granite all over, inlet pipe, inlet pipe, fixed glass, louvers, exhaust, wash basin, as per app., make quality
Raw text data extracted from CAD file:
| Language | English |
| Drawing Type | Section |
| Category | Bathroom, Plumbing & Pipe Fittings |
| Additional Screenshots |
 |
| File Type | dwg |
| Materials | Glass |
| Measurement Units | |
| Footprint Area | |
| Building Features | |
| Tags | autocad, bad, bathroom, bathrooms, casa de banho, chuveiro, DETAIL, DWG, lavabo, lavatório, plan, salle de bains, section, sections, toilet, toilets, waschbecken, washbasin, WC |
