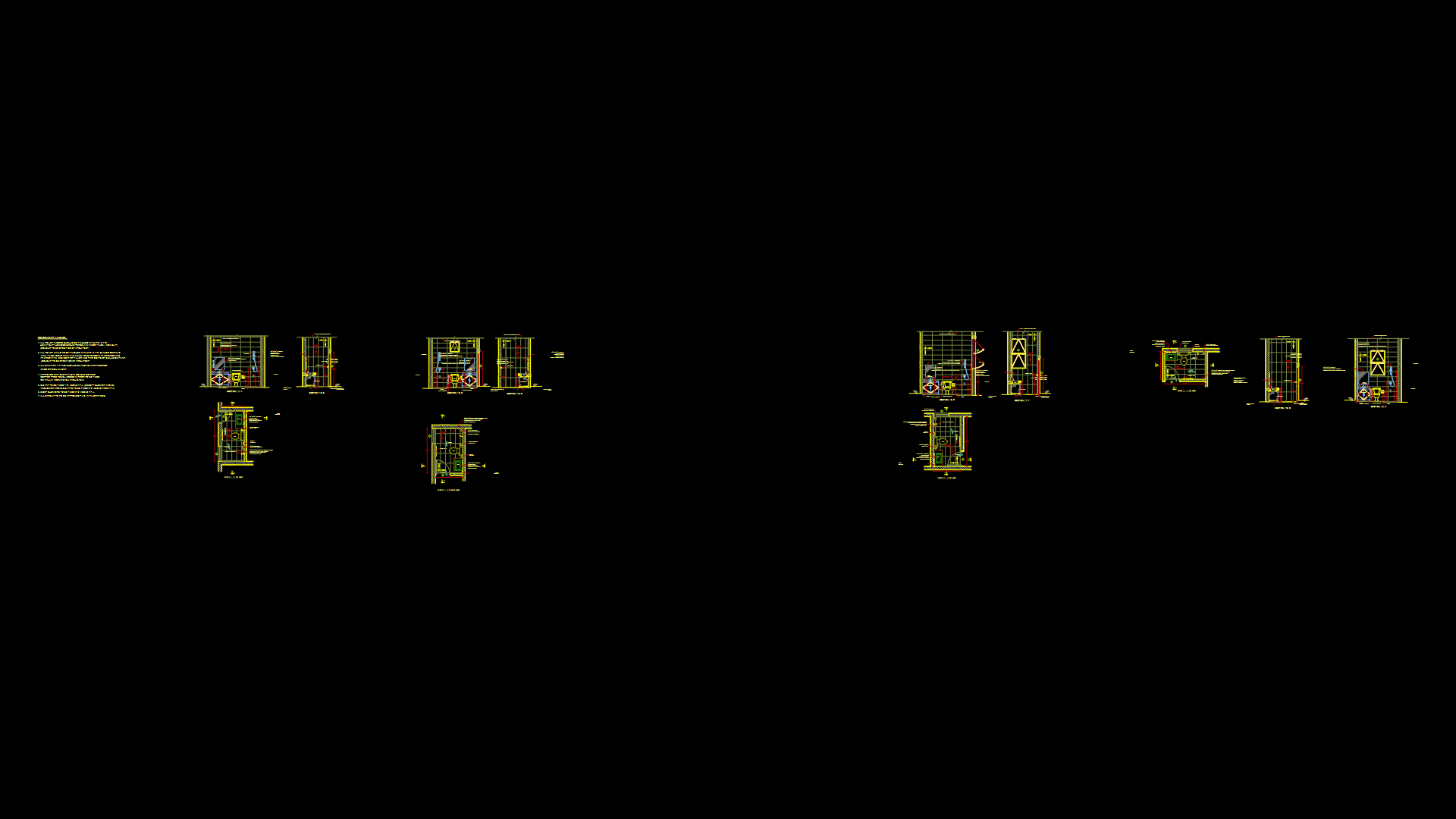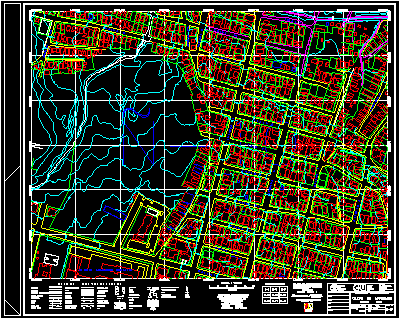Toilets And Sinks In Plant – – Corte – Lifting Health DWG Detail for AutoCAD

Isometric railings for disabled details. Extreme Mirror – Toilet Cubicles
Drawing labels, details, and other text information extracted from the CAD file (Translated from Spanish):
Concrete grid mesh faith., Bruna, Ceramic glazed ceramic tile forge white color with additive sealant, Ceramic glazed ceramic tile forge white color with additive sealant, Edge s, Bruna, Concrete wall mesh faith, Microcement finish, silicone, Masonry wall, Bevelled mirror, Mixture of seated, Bevelled mirror, from the floor, wall, wall, Bar shaft, Round shot, floor, from the floor, Concrete slab mesh faith., Concrete grid mesh faith., Microcemento finishing board, Finished polished terrazzo edge, Glazed ceramic tile veneer, Glazed ceramic tile veneer, Glazed ceramic tile floor, wall, Bar shaft, floor, from the floor, plant, front view, side view, Disabled bars, Inst., mirror, edge, dump, board, Ovalin, dump, detail, dump, elevation, plant, Bathroom detail, Esc:, Aluminum plate, Metal tubular profile, Fixing bolt, Tubular metal profile, Metal tubular profile
Raw text data extracted from CAD file:
| Language | Spanish |
| Drawing Type | Detail |
| Category | Bathroom, Plumbing & Pipe Fittings |
| Additional Screenshots |
 |
| File Type | dwg |
| Materials | Aluminum, Concrete, Masonry |
| Measurement Units | |
| Footprint Area | |
| Building Features | |
| Tags | autocad, corte, cubicles, DETAIL, details, disabled, DWG, extreme, health, isometric, laundry, lifting, mirror, plant, railings, sinks, toilet, toilets |








