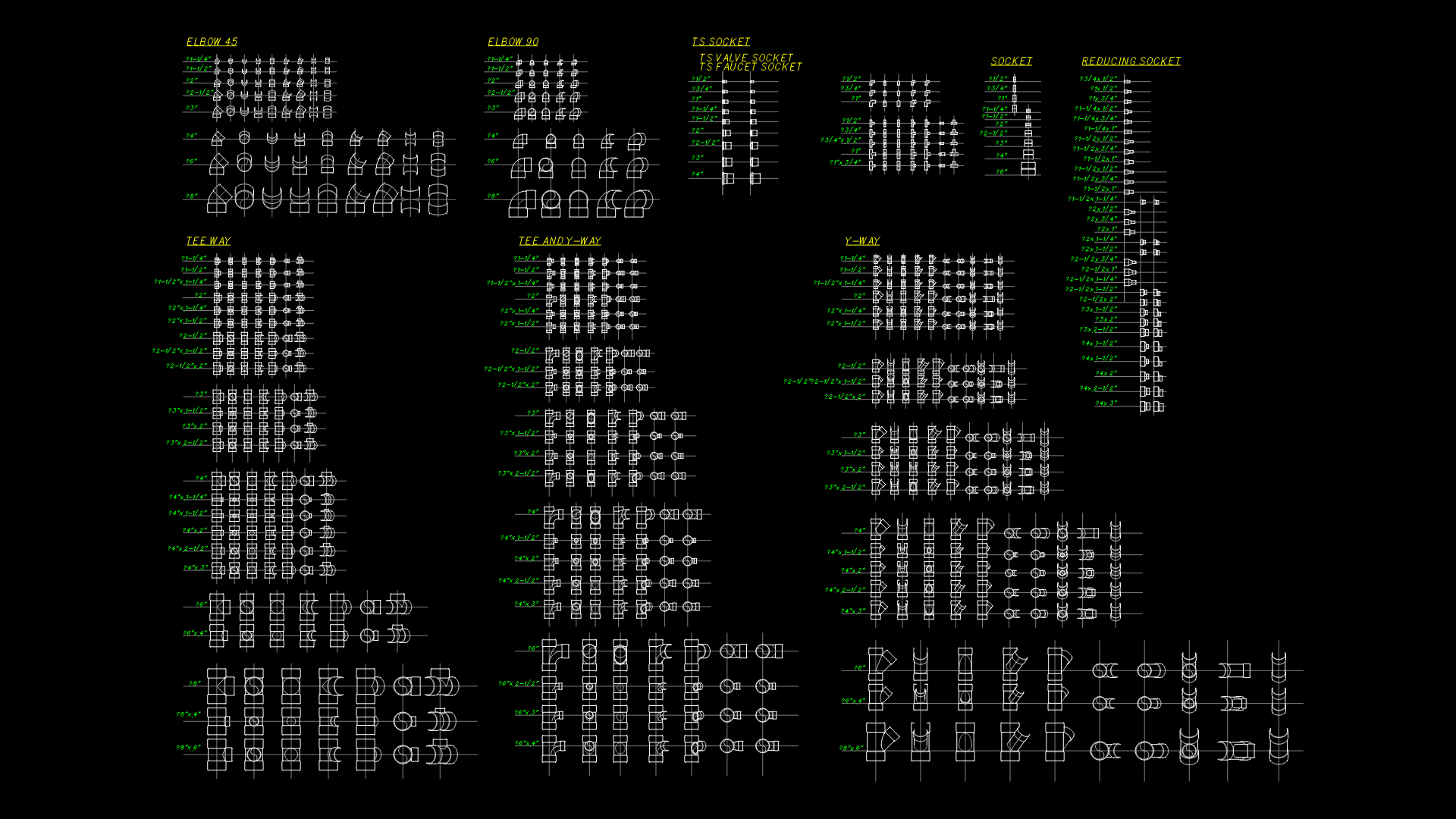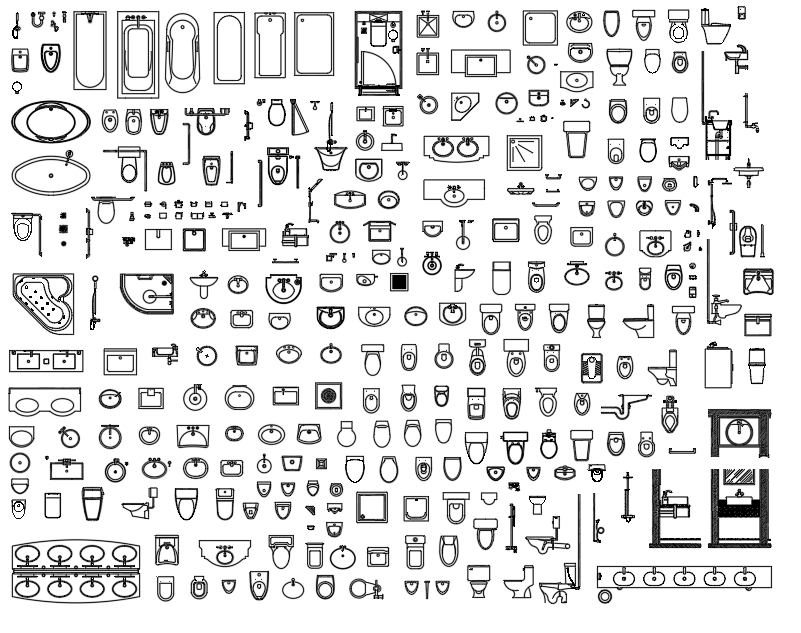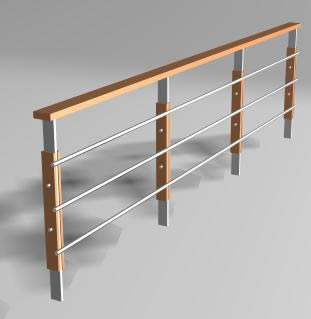Toilette Interior DWG Plan for AutoCAD
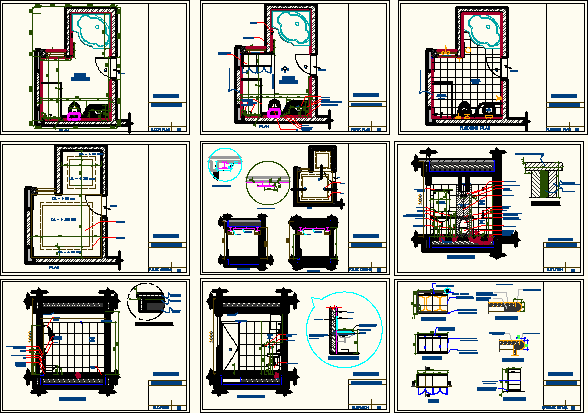
Plans elevation details drawings
Drawing labels, details, and other text information extracted from the CAD file:
elevation, false cealing, cove light, elevation, false cealing, cove light, plan, mm drop, cove light, false ceiling, detail at ‘x’, teak molding, mm th. board with, veneer th., rcc slab, counter finished with black granite stone, brick wall, oval shape wash basin fitted on polished granite top, rough plaster, counter detail, plaster, floor, mirror, mm drop, granite stone top over ledge wall, elevation, p.o.p cornice, detail of nosing, mm th. black granite stone, mm th. mortar, mm th. r.c.c counter slab, cistern, ledge wall thk, w.c., granite stone floor divider, shower outlet, concealed diverter, spout, floor trap, starting point, towel ring, main control switch, wall hung w.c., starting point, detail at, mm th. cheema pink granite stone, mm th. black cheema pink granite stone, mm th. mortar, f.t, flower tile, type tile flower tile wall hung under counter washbasin mixer concealed divertor spout shower angle valve health faucet, brand oliver oliver r.a.k. r.a.k. jaquar jaquar jaquar, size, detail colour white colour white, description tile high lighter floor tile w.c. with cistern washbasin c.p.fitting, model compact compact, light grey sidharth tile, mm thk, tile on sill, floor trap, elevation, towel ring, e.p. for geyser, tile, geyser inlet outlet, ledge wall with granite top thk, concealed cistern angle valve, w.c. wall hung, soap dish, r.c.c. slab with granite cladding granite counter, bottle trap, health faucet, light fixture point, starting point, flower tile, mirror, shower outlet, towel hanger, spout, granite stone floor divider, floor trap, flower tile, concealed diverter, toilet, plan, toilet detail, interior design, toilet detail, interior design, flooring plan, toilet detail, interior design, toilet detail, interior design, toilet detail, interior design, toilet detail, interior design, flooring plan, floor plan, elevation, plan, false ceiling, mm drop, toilet detail, interior design, storage detail, mm thk, mm drop, f.t, towel ring, light fixture, soap dish, granite counter thk, health faucet, towel hanger, geyser above mm, align with wc seat, granite stone floor divider, floor trap, shower outlet, tile on sill, toilet, plan, toilet detail, interior design, floor plan, wash basin, low ht. storage mm, soap dish, cove light, toilet detail, interior design, false ceiling, detail at section, detail at section, lvl mm, toilet detail, interior design, detail, high thk. teak, section, plank skirting alround, with veneer, mm block board, drawer, mm th. block board, plank skirting alround, high thk. teak, with veneer, section, with veneer, mm th. blockboard, drawers, with veneer, mm th. block board, with veneer, elevation, mm th. blockboard, plank skirting alround, high thk. teak, plan, moulding, section ‘y’, teak moulding, mm th. board with, veneer of approved shade, mm th. wide, teak wood plank
Raw text data extracted from CAD file:
| Language | English |
| Drawing Type | Plan |
| Category | Bathroom, Plumbing & Pipe Fittings |
| Additional Screenshots |
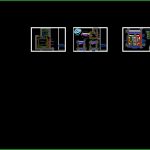 |
| File Type | dwg |
| Materials | Moulding, Wood |
| Measurement Units | |
| Footprint Area | |
| Building Features | |
| Tags | autocad, details, drawings, DWG, elevation, interior, plan, plans, toilet, toilette, toilettes, WC |
