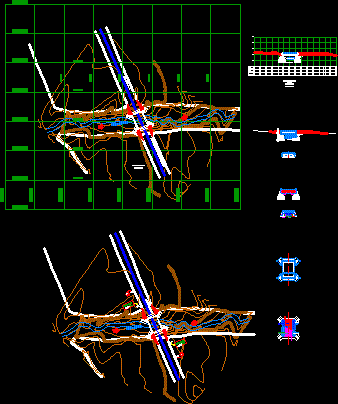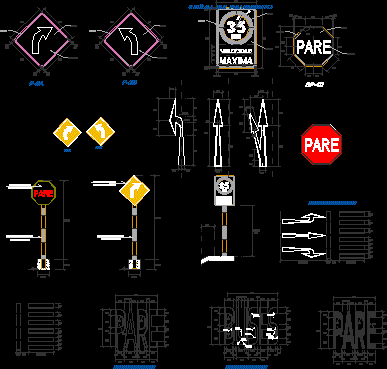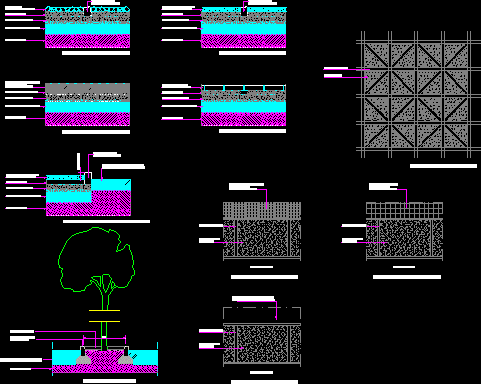Topographical – Flagstone Bridge 1180m DWG Block for AutoCAD

Flagstone bridge located in outside of Cajamarca – Peru – Geometric configuration of the bridge – Topographical plane -Signaling and structural planes
Drawing labels, details, and other text information extracted from the CAD file (Translated from Spanish):
name, pbase, pvgrid, pegct, pfgct, pegc, pegl, pegr, pfgc, pgrid, pgridt, right, peglt, pegrt, pdgl, pdgr, datum elev, course:, teacher, date, tupac amaru, bridge, description, reviews , faculty of engineering, national university of cajamarca, alcantara portal victor franz, student :, longitudinal profile, plane no .:, scale :, indicated, date :, academic school of civil engineering, bridges, work:, design bridge losa túpac amaru , section, elevation, details of structures, topographic map, profile, profile_pegct, profile_pvgrid, profile_pfgct, profile_pegc, profile_pegl, profile_pegr, profile_pfgc, profile_pgrid, profile_pgridt, left, profile_peglt, profile_pegrt, profile_pdgl, profile_pdgr, qda. white cross, prolg. túpac amaru, future expansion of the prolg. túpac amaru, cota terrain, asphalt, path, sardinel, pte tupac amaru, signage
Raw text data extracted from CAD file:
| Language | Spanish |
| Drawing Type | Block |
| Category | Roads, Bridges and Dams |
| Additional Screenshots |
 |
| File Type | dwg |
| Materials | Other |
| Measurement Units | Metric |
| Footprint Area | |
| Building Features | |
| Tags | autocad, block, bridge, cajamarca, configuration, DWG, flagstone, geometric, located, PERU, plane, topographical |








