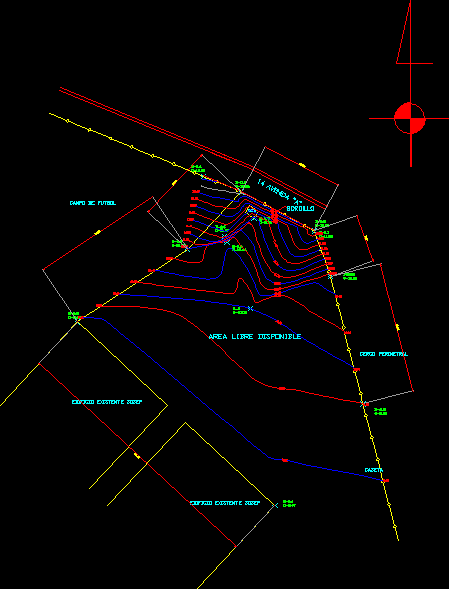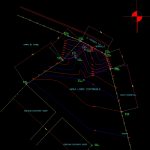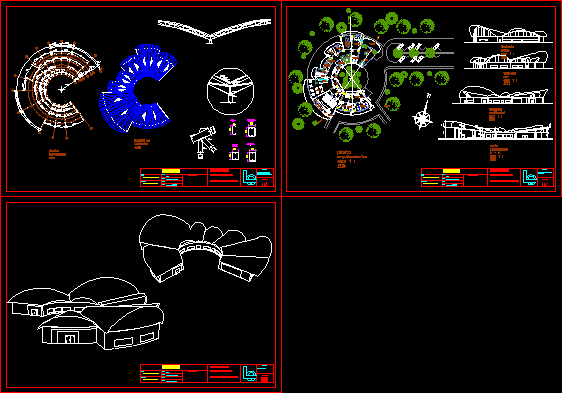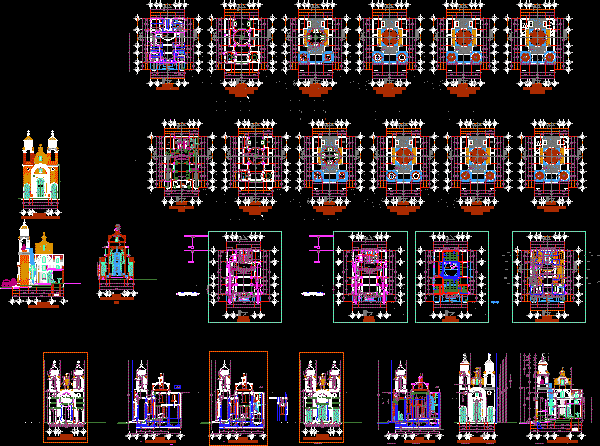Topography – Cellar DWG Block for AutoCAD
ADVERTISEMENT

ADVERTISEMENT
Topography – Cellar – Plant
Drawing labels, details, and other text information extracted from the CAD file (Translated from Spanish):
boathouse, existing building sosep, soccer field, perimeter fence, curbstone, free area available
Raw text data extracted from CAD file:
| Language | Spanish |
| Drawing Type | Block |
| Category | Handbooks & Manuals |
| Additional Screenshots |
 |
| File Type | dwg |
| Materials | Other |
| Measurement Units | Metric |
| Footprint Area | |
| Building Features | |
| Tags | autocad, block, cellar, DWG, plant, topography |








