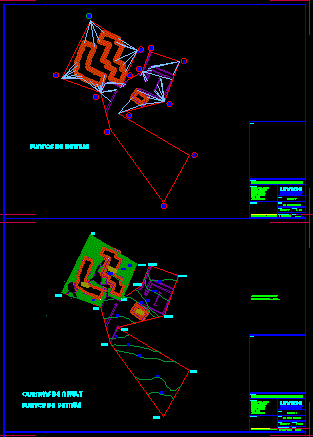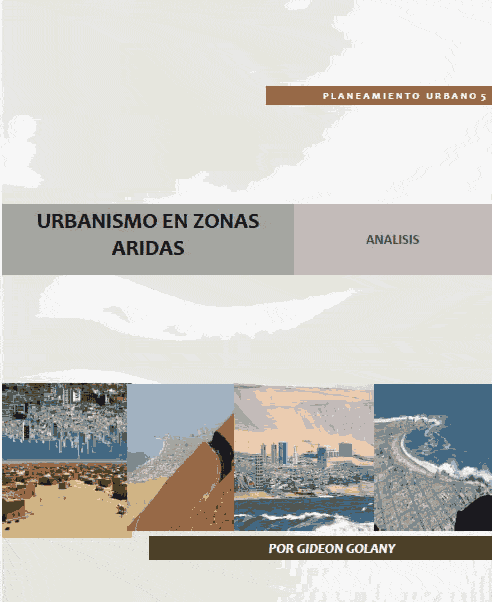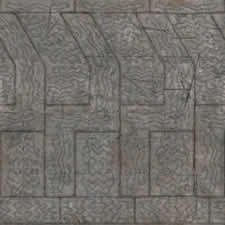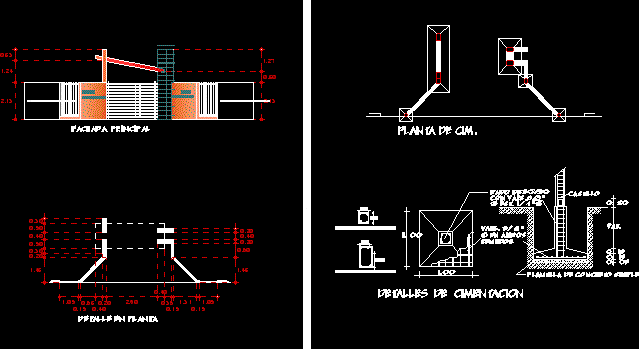Topography – Chimborazo University DWG Block for AutoCAD
ADVERTISEMENT

ADVERTISEMENT
Topography – Chimborazo University
Drawing labels, details, and other text information extracted from the CAD file (Translated from Spanish):
inaccessible terrace, terrace, metal roof, limatesa, reinforced concrete channel, metal channel, beam projection, pergolas, metal cover duct, dome, bridge and deck axes, warehouse, block a, block b, sheet :, delivery date: , scales :, course :, ing. victor velasquez, review:, drawing:, national university of chimborazo, owner, members:, miguel angel allauca, claudio cayambe, project: topographic survey, unach, school of civil engineering, stamps: marcelo alvarado, orlando guilcapi, hector shagñay , raul razo, adrian continuity, profile of the terrain, level curavas and, points of detail
Raw text data extracted from CAD file:
| Language | Spanish |
| Drawing Type | Block |
| Category | Handbooks & Manuals |
| Additional Screenshots |
 |
| File Type | dwg |
| Materials | Concrete, Other |
| Measurement Units | Metric |
| Footprint Area | |
| Building Features | Deck / Patio |
| Tags | autocad, block, DWG, topography, university |








