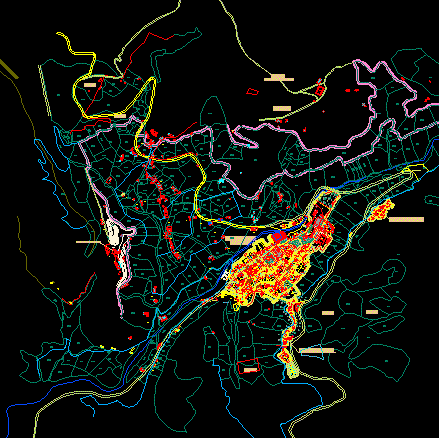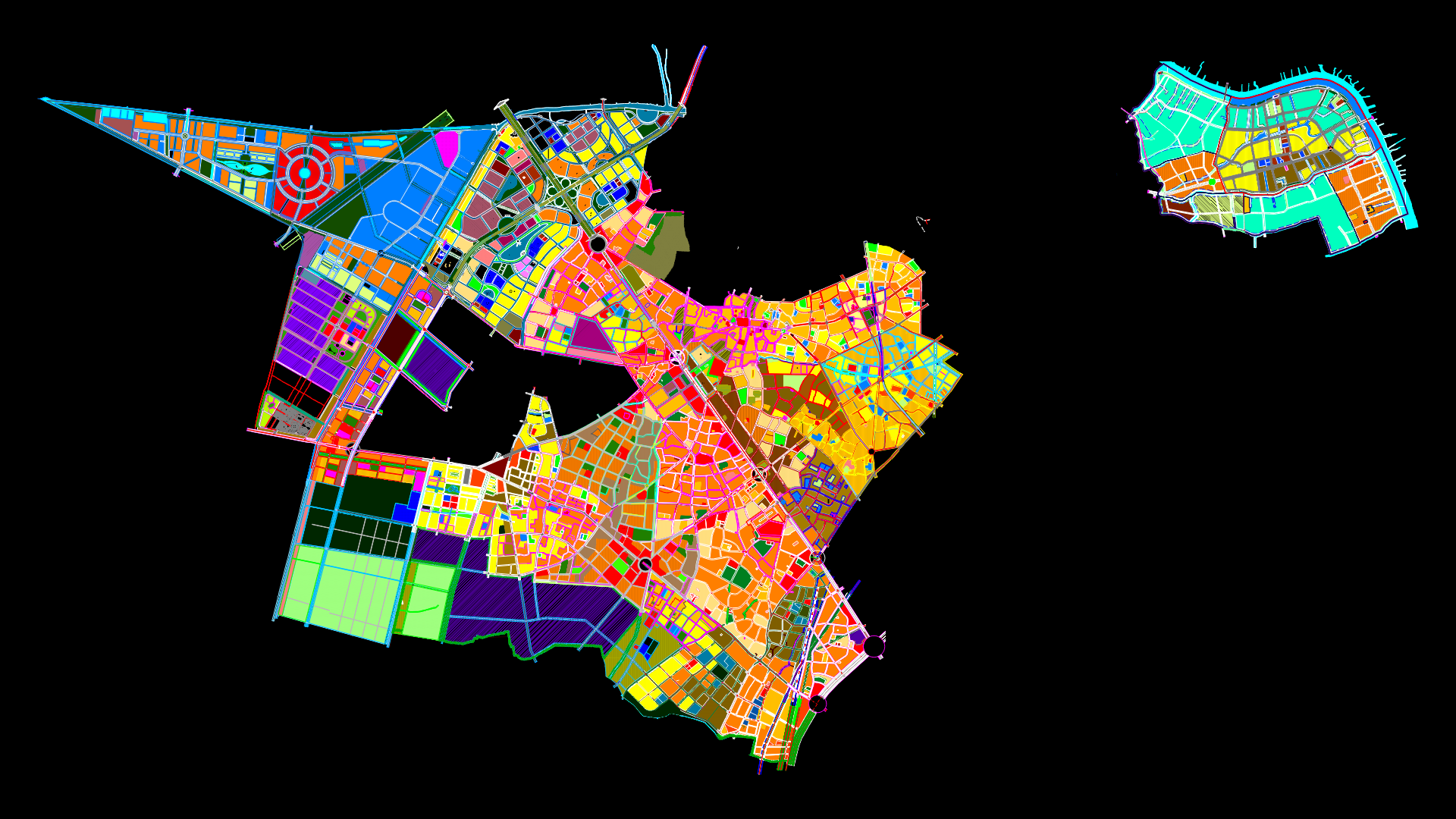Torata Plane DWG Block for AutoCAD

Plane of Torata
Drawing labels, details, and other text information extracted from the CAD file (Translated from Spanish):
cockpit, yard, sheds, bar, terrace, joists, n.f., n.f., n.f., n.f., n.f., n.f., n.f., n.f., see details of grills, see, sheet, mesh, solid slab, n.f., board of, dilatation meeting, board of, access sheds, lightened slab, populated center, of thorax, Jorge chavez, green, area, ss.hh, green, area, homeless, free area, agricultural area, free area, home page, communal, services, empty ground, sloping, green area, paths, without construction, pending, services, communal, pending, earth in white, sloping, teerene blank, sloping, construction within, green area, vizcarra, homeless, observation property, ground fire company, free area, oven, green area, oven, homeless, property of the municipality, tap, pump, fuel tank, street manuel c. of the tower, thorata income, street manuel c. of the tower, prop. municipal distress, rio torata, broken the infiernillo, waterhole, sport slab, siege, brick wall, grilles, bridge, binational road, owned by third parties, farmland, Torata street, passage, street level, passage, Torata street, Salsipuedes passage, loreto ticket, retirement ticket, chacani’s ravine, passage, Torata street, passage, retirement ticket, loreto ticket, Salsipuedes passage, Torata street, passage, street level, store, Torata street, calle colonel manuel de la torre, capitan becerra street, alfonso ugarte street, Street Bolivar, calle colonel manuel de la torre, Torata street, calle loreto, Street Bolivar, alfonso ugarte street, capitan becerra street, store, capitan becerra street, sergeant vilca street, street mariscal caceres, street nicolas de pierola, Street Bolivar, passage, los jazmines street, street nicolas de pierola, omate street, Street Bolivar, street nicolas de pierola, passage, street mariscal caceres, capitan becerra street, Street Bolivar, omate street, los jazmines street, Street Bolivar, street nicolas de pierola, sergeant vilca street, calle colonel manuel de la torre, alfonso ugarte street, omate street, sergeant vilca street, passage, july street, passage, alfonso ugarte street, calle colonel manuel de la torre, july street, omate street, alfonso ugarte street, sergeant vilca street, Street, cheerful jungle street, Street, binational road, cheerful jungle street, Street, cheerful jungle street, passage, cheerful jungle street, passage, Street, calle colonel manuel de la torre, bridge, calle colonel manuel de la torre, alfonso ugarte street, july street, cheerful jungle street, alley entrance to the mill, sabaya, eriazo, zone, archaeological, countryside, eriazo, Jorge chavez, ruins, module, hutch, water well, ruined, free area, free area, free area, free area, corral, free area, free area, homeless, free area, ruins, free area, ruins, building, corral, passage, free area, corrals, free area, holiday resort, siege fencing, entry, homeless, median wall, corral, free area, free area, const., disrepair, smithy, sidewalk, siege, homeless, reservoir, module, free area, district municipality of torata, ruins, archaeological, access road, n.n.t., location study subject, grohmann national university jorge basadre, design workshop ii, faculty of architecture, country restaurant, theme:, flat:
Raw text data extracted from CAD file:
| Language | Spanish |
| Drawing Type | Block |
| Category | City Plans |
| Additional Screenshots |
 |
| File Type | dwg |
| Materials | |
| Measurement Units | |
| Footprint Area | |
| Building Features | Deck / Patio, Car Parking Lot |
| Tags | autocad, beabsicht, block, borough level, DWG, plane, political map, politische landkarte, proposed urban, road design, stadtplanung, straßenplanung, torata, urban design, urban plan, zoning |








