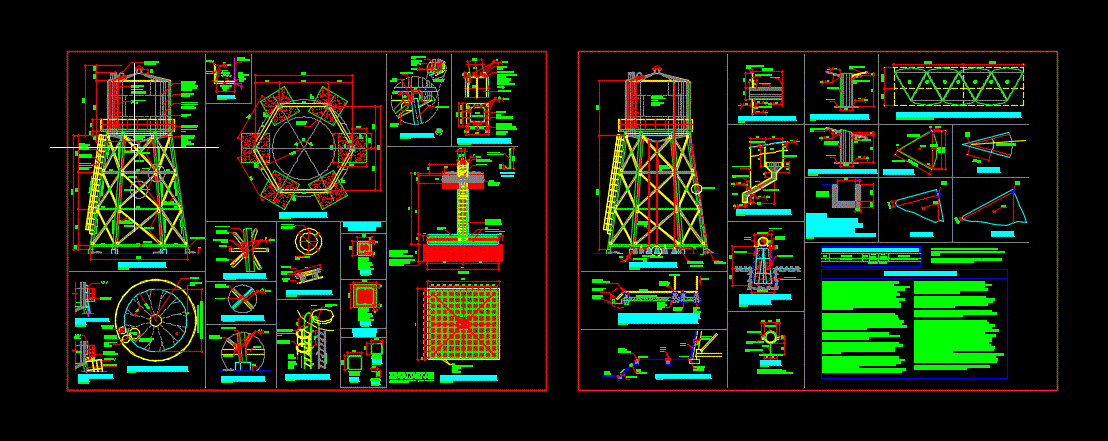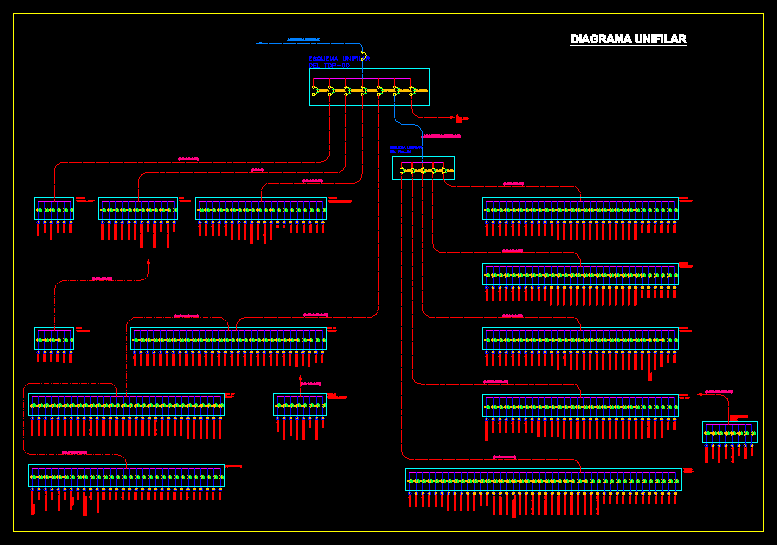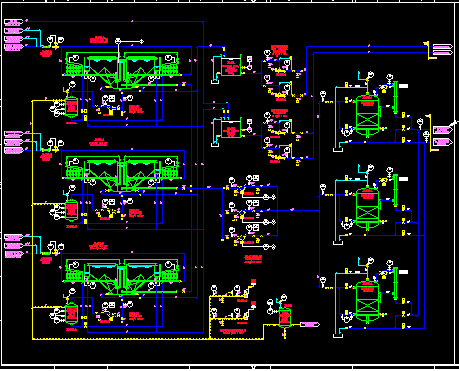Torre Metal Tank DWG Detail for AutoCAD

Details – specifications – sizing – Construction cuts
Drawing labels, details, and other text information extracted from the CAD file (Translated from Spanish):
plane, set, vent, vent see detail, anchor bolt, elevation, base plate fixing, beams frame, and columns, sections, metal, foundation plant, tank projection, existing tank to rehabilitation, angular tensioner, owner :, scale :, migob, mti license, designer :, rehabilitation, project :, of the systems, of potable water, and hydro-sanitary, of the centers, penitentiary, phase ii., content :, potable water :, design system of , sewage :, pluvial drainage :, ing. cliford, montalván n., structural design :, electric design :, architecture :, ing. walter alonso, oconor., check cmw sa, date:, sheet :, center, penitentiary, juigalpa, design, storage, tank, grenade, gangway, non-slip stage, lamina cone, grenade, external staircase, interior staircase, protector , continuous, downwards, access to the interior of the tank, fix an existing ladder protection ring, tank., stair detail, no scale, change steps in poor condition, continuous downward protection, fix tank protection ring, technical specifications , Diagram of cut petals for bottom of tank, observation, cut petalo according to detail, description, pos, weight, unit kg, total weight, cant, total kg, horizontal
Raw text data extracted from CAD file:
| Language | Spanish |
| Drawing Type | Detail |
| Category | Industrial |
| Additional Screenshots |
 |
| File Type | dwg |
| Materials | Other |
| Measurement Units | Metric |
| Footprint Area | |
| Building Features | |
| Tags | à gaz, agua, autocad, construction, cuts, DETAIL, details, DWG, gas, híbrido, hybrid, hybrides, l'eau, metal, reserve tank, reservoir, sizing, specifications, tank, tanque, torre, wasser, water, water tank |








