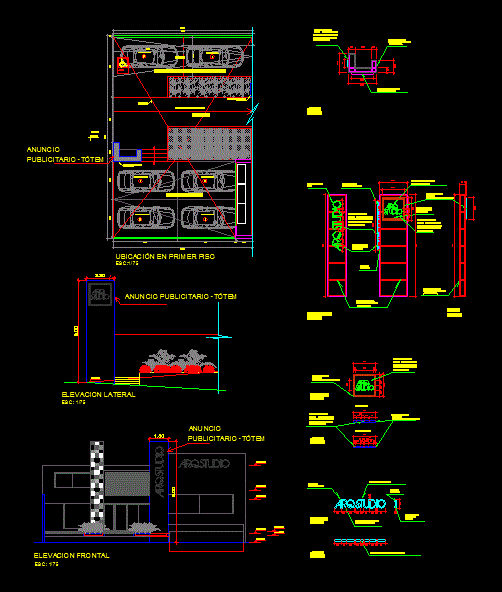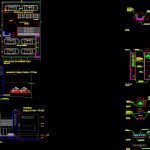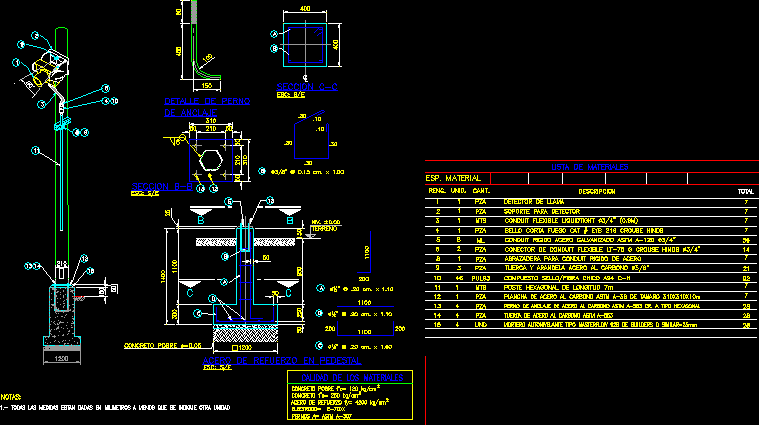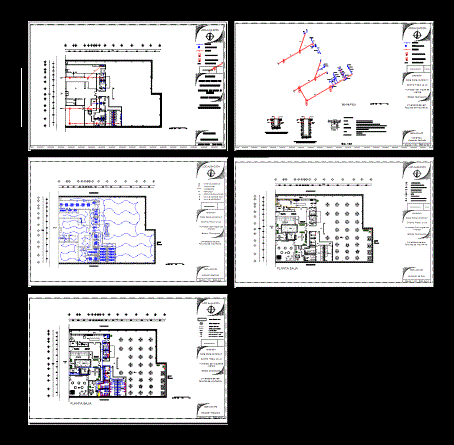Totem DWG Section for AutoCAD

Plano totem design, plant, elevations, sections and details.
Drawing labels, details, and other text information extracted from the CAD file (Translated from Spanish):
sidewalk, first floor location, parking lot, parking lot, parking lot, parking lot, disabled ramp, parking lot, disabled, exclusive, parking lot, ramp, parking lot, entry, disabled parking, wall of drywall, front elevation, n.p.t., lateral elevation, n.p.t., esc:, commercial, plant, structure of faith ‘lined with drywall, light box lighting, with fluorescent, cut, mdf letters, painted in acrylic, elevations, subjection, angle, corporate letters, in mdf, backlit, see detail in, sheet of, provider, see detail in, sheet of, provider, lighting with, leds, directly attached, to face, corporate profile, townhouse, directly to the face, acrylic paint, structure of faith ‘lined with drywall, corporate profile, townhouses, directly to the face, light box lighting, with fluorescent, LED lighting, plant, corporeal, backlit, subjection, angle, mdf letters, painted on, acrylic, letters in mdf painted in acrylic, elevation, plant, elevation, proy. empty, corporate letters, in mdf, backlit, directly attached, to face, acrylic paint, corporate letters, in mdf, backlit, directly attached, to face, acrylic paint, corporate letters, in mdf, backlit, directly attached, to face, acrylic paint, corporate profile, townhouses, directly to the face, letters, structure of faith ‘lined with drywall, light box lighting, with fluorescent, corporate letters, in mdf, backlit, directly attached, to face, acrylic paint
Raw text data extracted from CAD file:
| Language | Spanish |
| Drawing Type | Section |
| Category | Construction Details & Systems |
| Additional Screenshots |
 |
| File Type | dwg |
| Materials | |
| Measurement Units | |
| Footprint Area | |
| Building Features | Parking, Garden / Park |
| Tags | aluminio, aluminium, aluminum, autocad, Design, details, DWG, elevations, gesso, gips, glas, glass, l'aluminium, le verre, mauer, mur, panels, parede, partition wall, plano, plant, plants, plaster, plâtre, section, sections, vidro |








