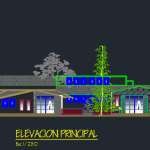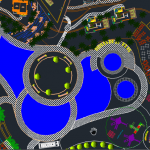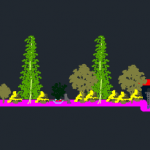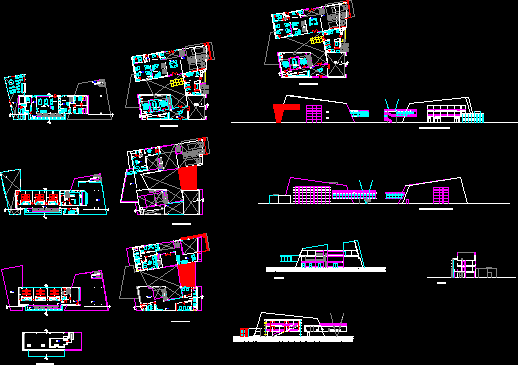Tourism Center 2D DWG Design Block for AutoCAD
ADVERTISEMENT

ADVERTISEMENT
This tourist center has several buildings, including a spa which has a sauna, showers, waiting room, bathrooms, lobbies. A restaurant with capacity for 176 people, a private dining room for special events, kitchen, storage, bar, bathroom. The villas are divided into three types, the simple which have a bedroom, bathroom, and living room. The double villas have double bedrooms, bathrooms and living room, and bungalows that have living room, dining room, bathroom, terrace, and bedrooms. This tourist complex also has a swimming pool for children and adults, disco, museum, administrative offices, multipurpose room, playground, fishing area, games room, botanical garden, parking, tennis court, and basketball court
| Language | Spanish |
| Drawing Type | Block |
| Category | Hotel, Restaurants & Recreation |
| Additional Screenshots |
     |
| File Type | dwg, zip |
| Materials | Concrete, Steel |
| Measurement Units | Metric |
| Footprint Area | Over 5000 m² (53819.5 ft²) |
| Building Features | Pool, Car Parking Lot, Garden / Park |
| Tags | 2d, autocad, block, bungalows, Design, disco, DWG, garden, Hotel, inn, lobby, POOL, recreation, resort, Restaurant, sauna, spa, tennis court, tourism, tourist resort, villa |








