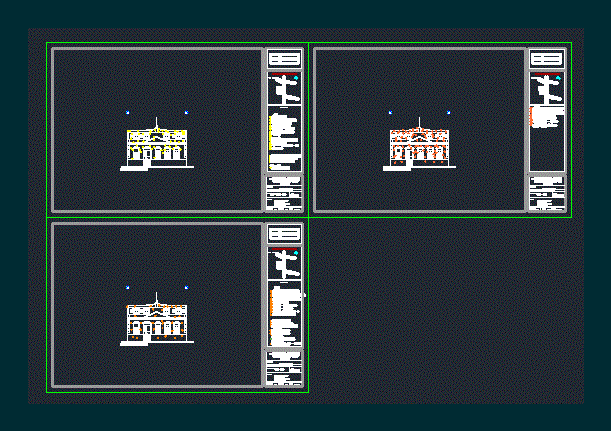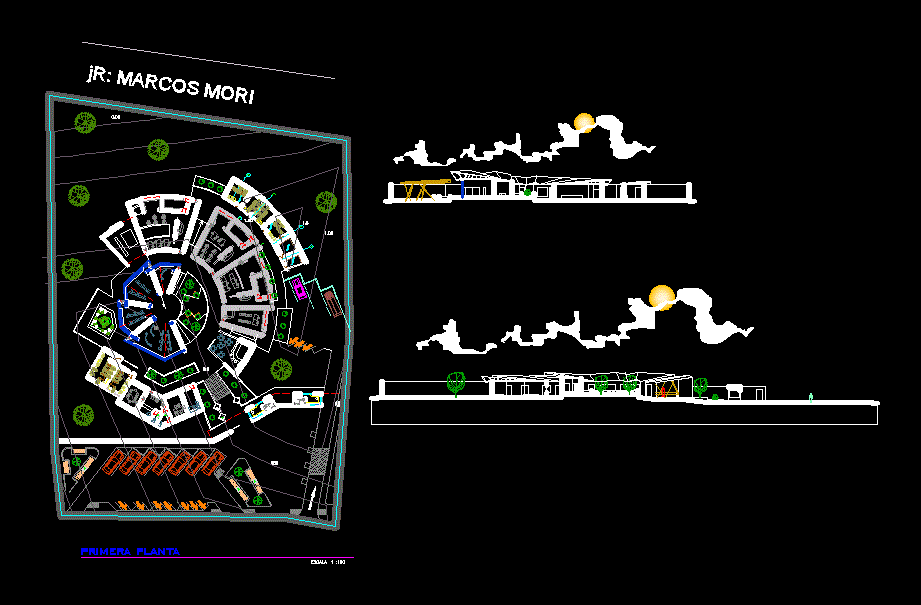Tourism Restaurant 3D DWG Plan for AutoCAD
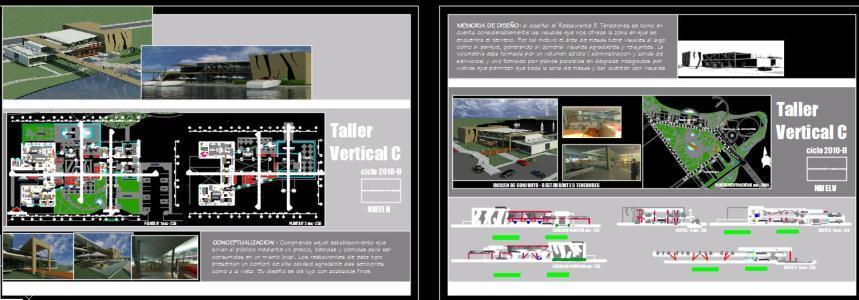
This file has 2 plans and a site plan. and has more pictures. this pictures have given from renders of 3dmax. i drew 3 section and 2 elevation from this.
Drawing labels, details, and other text information extracted from the CAD file (Translated from Spanish):
waiting room, ss.hh. m, games room, terrace, control, general store, pantry, beverage store, dressing room, ss.hh. – v m, download, hall, dance floor, cold room, stage, private furniture area, meats, vegetables, fish, kitchen, delivery, machine room, dep. beef. sun., reception, guard, box, bar bar, service access, game for children, reception and waiting, laundry, ironing and drying, children pool, adult pool, entrance hall, ss.hh. h, ss.hh. – v h, secretary, file, ss.hh., administration, accounting and budget, boardroom, lookout dock, ss.hh. women, wait, dining room, concourse of concerts, discos, restaurants, vertical workshop c, conceptualization: includes that establishment that serves the public through a price, drinks and meals to be consumed in the same place. the restaurants of this type present a comfort of high quality pleasant wings as in sight. Its design is luxury with fine finishes., www.naghsh-negar.ir, www.farsicad.com
Raw text data extracted from CAD file:
| Language | Spanish |
| Drawing Type | Plan |
| Category | Parks & Landscaping |
| Additional Screenshots |
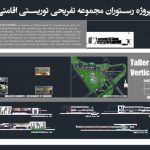   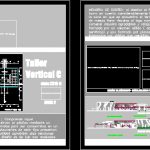 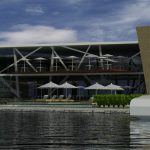  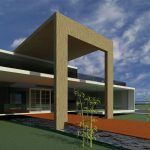    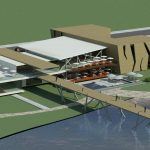  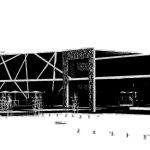  |
| File Type | dwg |
| Materials | Other |
| Measurement Units | Metric |
| Footprint Area | |
| Building Features | Deck / Patio, Pool |
| Tags | amphitheater, architectural, autocad, DWG, file, park, parque, pictures, plan, plans, recreation center, renders, Restaurant, site, tourism |




