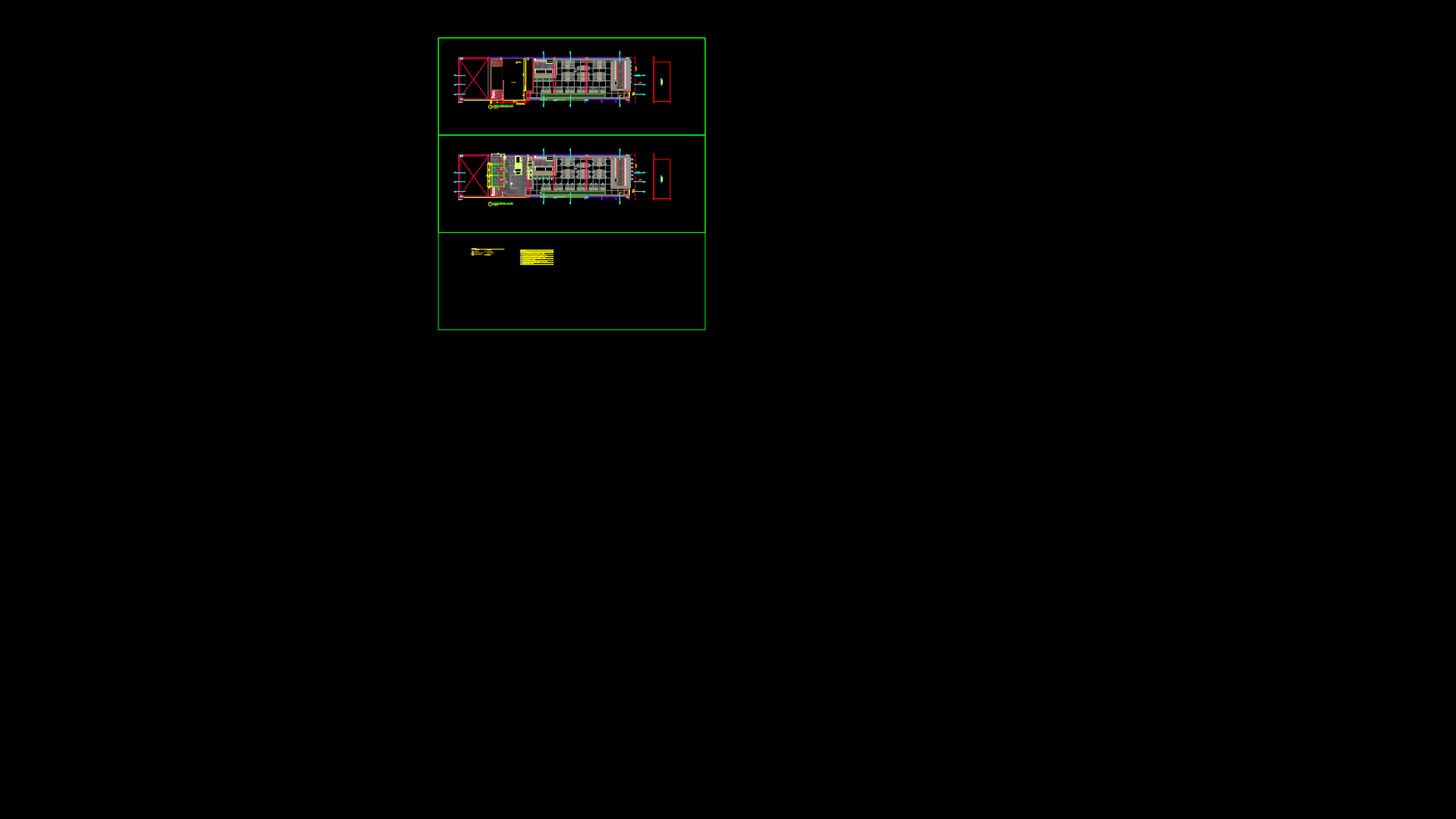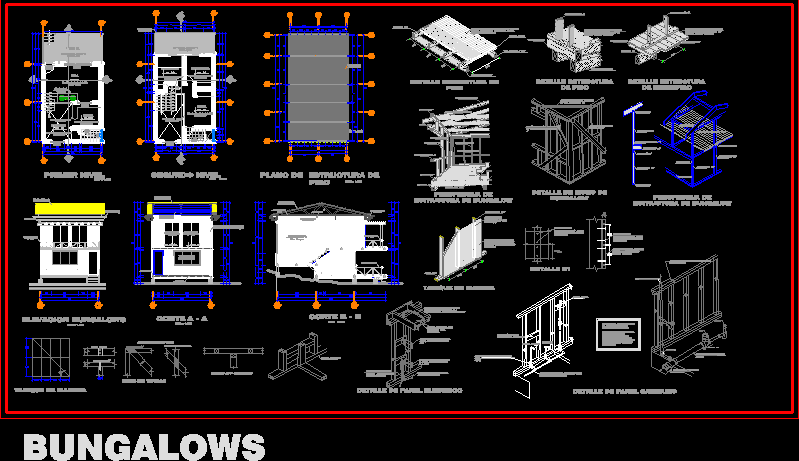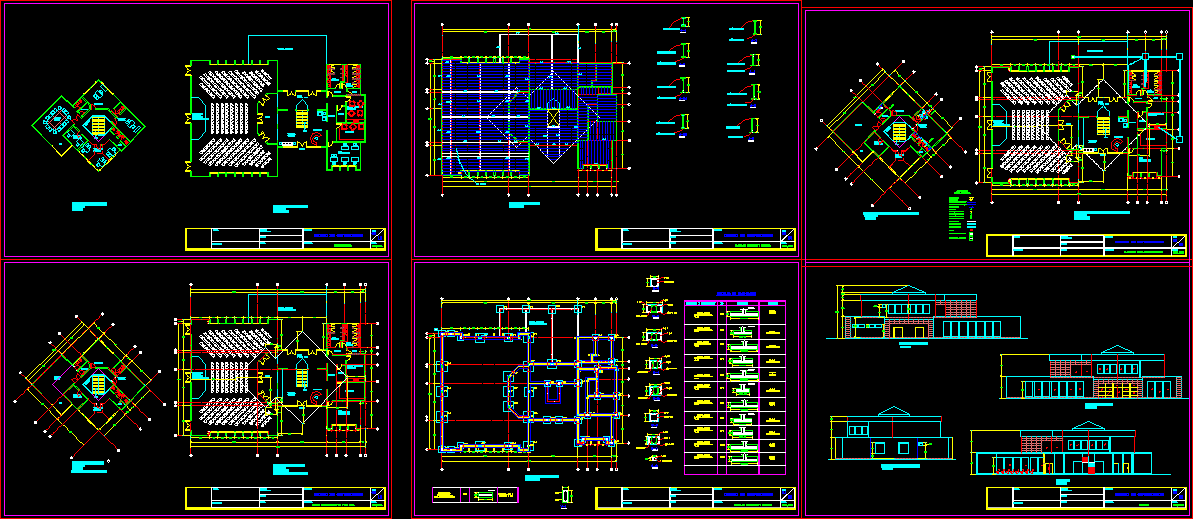Tourist Cabins 2D DWG Design Section for AutoCAD
ADVERTISEMENT

ADVERTISEMENT
These tourist cabins are composed by modules of four rooms, with three levels, in the ground plant has a bedroom, a bathroom, and the living room, on the first level a living room, and bathrooms, and on the third level a bedroom, a living room and a terrace. You can see the floor plans, a front and side view, and the plans of the sanitary and electrical installations
| Language | Spanish |
| Drawing Type | Section |
| Category | Hotel, Restaurants & Recreation |
| Additional Screenshots |
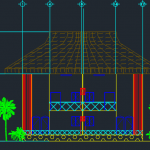 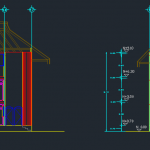 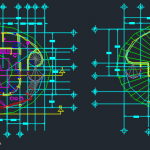 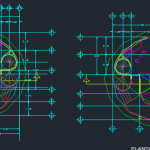     |
| File Type | dwg, zip |
| Materials | Concrete, Steel, Wood |
| Measurement Units | Metric |
| Footprint Area | 50 - 149 m² (538.2 - 1603.8 ft²) |
| Building Features | |
| Tags | 2d, autocad, bathroom, bedroom, cabins, Design, details, DWG, elevations, front view, hostel, Hotel, inn, plants, resort, section, sections, terrace, three levels, tourist, tourist resort, villa |

