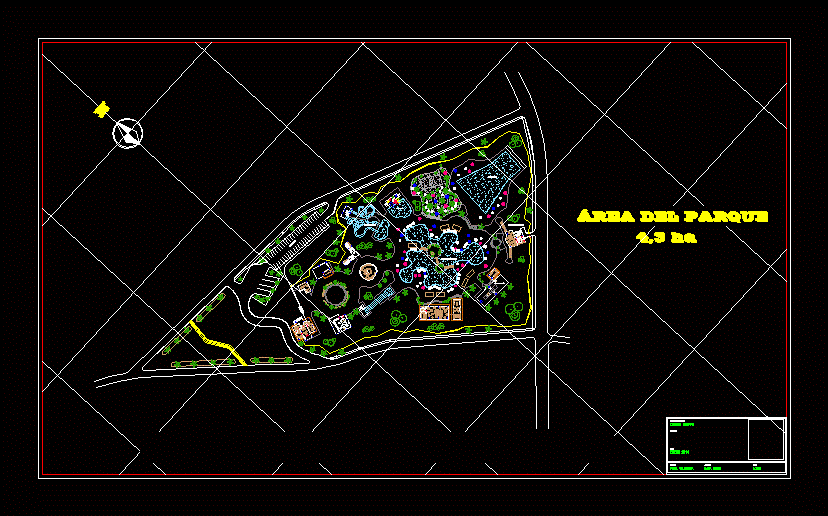Tourist Center DWG Section for AutoCAD
ADVERTISEMENT

ADVERTISEMENT
Tourist Center – Stables – Chapel – Plants – Sections – Elevations
Drawing labels, details, and other text information extracted from the CAD file (Translated from Spanish):
n.p.t., plant, polished cement floor, hay room, sports-services, stables, chapel, cut a-a ‘, deposit, manger, food, cut b-b’, celima-wales col. terra, ss.hh. men, ss.hh. women, tile floor arequipeña, terrace, lawn, snack, rent, bicycles, art. sports, custody, court c-c ‘, court multiple, ñ’ ‘, hall, rent art., sports, kitchenet, dressing, proy. wooden ceiling, proy. of tijeral, sacristy, altar, nave, rock-white zenith., architecture, date :, specialty :, scale :, lamina :, turistico, center, theme :, recreational
Raw text data extracted from CAD file:
| Language | Spanish |
| Drawing Type | Section |
| Category | Parks & Landscaping |
| Additional Screenshots |
 |
| File Type | dwg |
| Materials | Wood, Other |
| Measurement Units | Metric |
| Footprint Area | |
| Building Features | |
| Tags | amphitheater, autocad, center, Chapel, DWG, elevations, park, parque, plants, recreation center, section, sections, stables, tourist |








