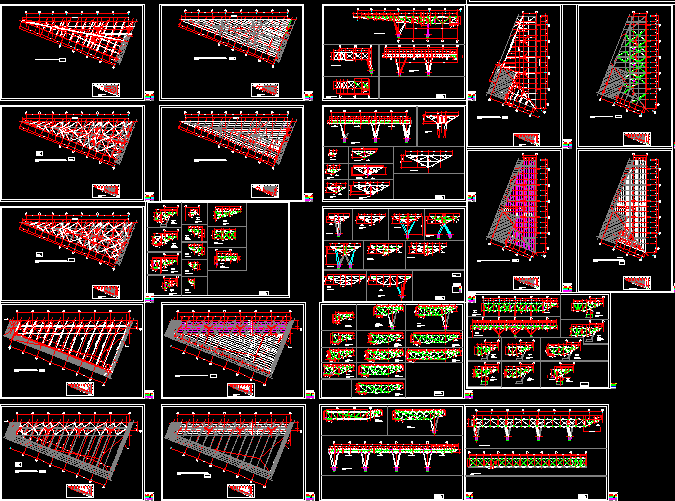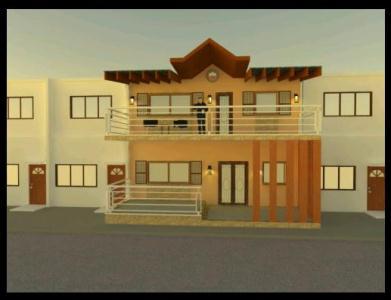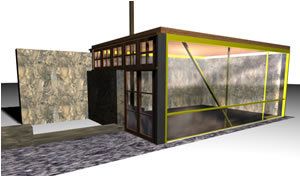Tourist Center Project 2D DWG Design Full Project for AutoCAD
ADVERTISEMENT

ADVERTISEMENT
This is a tourist complex consisting of a convention center, with a viewpoint, a school of gastronomy, restaurants, orchards, bungalows, and a pool of water mirrors, The convention center has nine levels, with elevators and stairs, the gastronomic school has two levels, in the basement are the theoretical areas, the office of management, the accounting office, the library, the reading room, and in the first level are theoretical classrooms, bathrooms, living room, offices and bathrooms. Bungalows have two levels, living room, dining room, two bedrooms, bathroom. The restaurant has kitchen, bar, office, waiting room, bathrooms, elevator, and stairs.
| Language | Spanish |
| Drawing Type | Full Project |
| Category | Hotel, Restaurants & Recreation |
| Additional Screenshots |
 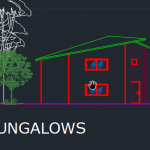   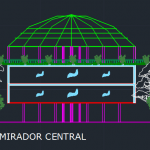    |
| File Type | dwg, zip |
| Materials | Concrete, Steel |
| Measurement Units | Metric |
| Footprint Area | Over 5000 m² (53819.5 ft²) |
| Building Features | Pool, Car Parking Lot, Garden / Park |
| Tags | 2d, autocad, center, Design, details, DWG, elevations, full, Hotel, inn, plants, pools, Project, resort, restaurants, sections, tourist, viewpoint, villa |



