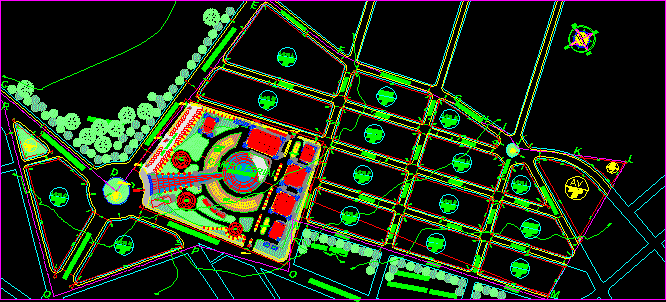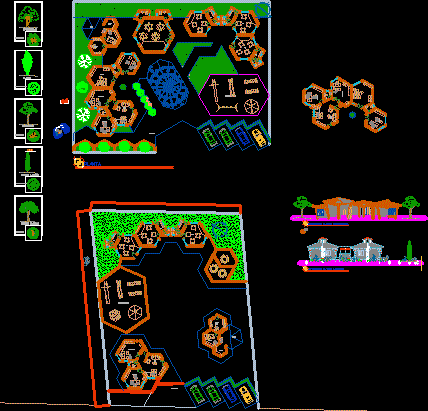Tourist Hostel For Young People Facing Lagoon DWG Detail for AutoCAD

Details – specifications – sizing – Construction cuts
Drawing labels, details, and other text information extracted from the CAD file (Translated from Spanish):
area tables, kitchen, storage, trade, bar, box, wooden table, floor with wooden planks, material: brazilian chestnut wood, paint, frame, blade, darkening, hardware, —, bronze platil, door a sheet of open, double pallet lock, glass, frames, frames, sheets, characteristics, dimensions, security, designation, quantity, frame and wooden board, lapacho wood, synthetic enamel white color, wood type plates, lapacho wood, simple paddle lock, turn, left, right, four-leaf sliding window, fixed grilles, aluminum, pre-painted aluminum frame white glazed panels, white pre-painted aluminum, fixed cloth window, glass, two sliding windows, fixed, cloth, window lower fixed cloth, pre-painted aluminum frame white fixed glazed lower panels, wooden staircase, see stair detail, wooden railings, one-leaf open door, two-stroke lock, screw wood, two-hour door ojas to open, window cloth fixed, window with two sliding doors, box vain, cedar wood, fixed glass, matte finish, double glass, semi-double glass, screw, handle egoki stainless steel, truffle, chest of drawers, handle, handle egoki stainless steel, low with drawers, pastry, novacel powder glue, mortar, mahogany wood, spike union, subfloor, false floor, frame, concrete support detail, kitchen base, low with swing doors, high with swing doors, pastry shooter detail, adjustable screw, plastic screw cover, drawer pull detail, side hinge, melamine stand, side crab hinge, concrete shelf, made on site, dining room, living room, sidewalk, plastic mosquito net, frame pine wood, key, description, pcs., masonry wall, plaque type gyplac, pasted, and painted, multifunctional aluminum joint, loose, must enter pressure, the hinges must not be, recess in frame of p uerta, equal to long.de hinge, aluminized steel hinge, interior curtain roll, metal box or roll cover square section, pce-x, front view, side view, eec-x, iron plate, gray color, metallic curtain, tarred and painted, masonry beam, roll, variable height, lintel, curtain side guide, wooden frame, laminated with iron, melamine, wood applied, wooden grid, iron plate filling, gray enamel, metal grid, crosshead filling , wooden frame, aluminum profile leveling, hinges, padlock eyelet, matte oil paint finish, interior, exterior, hinge, floor lock, neoprene wedge, hinge axis, cedar wood frame, matte finish door leaf, proy. Cedar wood frame, al. black anodized, wall, ceramics tile floor, parquet floor, polished concrete counterpart, novacell glue or similar, ceramic tile base, matt oil paint, latex paint, typical bathrooms, kitchen and typical bathrooms, door meeting kitchen and bathroom door, staircase counter-ceiling, ceiling finish, meeting in kitchen and bathrooms, meeting in living room, dining room and bedroom, plush waterproofing, fixed structural silicone glass, metal pulleys, elevation grid entry ramp vehicular basement, frame of faith., line of break, section gate of entrance vehicular basement ramp, anchorage fixed in wall, material: cedar amar. pucallpa, type: double leaf with visor, type: one leaf with shutter, type: one leaf with visor, double fixed glass, internal structure of cedar wood, fixation screw, counterzocalo, concrete base, chipboard with veneer of post-molded laminated plastic sheeting, polished cement, stainless steel laundry, moisture resistant agglomerated wood board with post-molded laminated plastic sheeting, half patch, cedar wood, hinge capuchin, heavy aluminized, cedar wood frame , bruña, self-tapping screw in cross, wooden circular lid, aluminum, anchors: wooden blocks tareados, self-tapping screws, which will anchor the frame with, placed on the plates and columns, cedar fence, npt., elevation, wood, cradles, note: all the assemblies are reinforced, with wedges from the outside, sheet metal, retalon, safe detail, steel hinge, door hinges will be aluminized capuchins, lace, the splice is under pressure, and the precise fitting, male, female, the detajos are made so that they do not produce, splinters, with the spike the structure of the door is armed, thus producing, firmness and safety., installation of frame and, embed to the vain, installation and dimensions, jonquil, joint board and installation of the, frame-vain limitation, interlocked door interlocking, iron screw, wood panel, forte lock, sheet metal, handle, recessed frame, for anchoring of sheet metal, spigot union in door frame, the filling is in a weft form, the joint is low
Raw text data extracted from CAD file:
| Language | Spanish |
| Drawing Type | Detail |
| Category | Hospital & Health Centres |
| Additional Screenshots | |
| File Type | dwg |
| Materials | Aluminum, Concrete, Glass, Masonry, Plastic, Steel, Wood, Other |
| Measurement Units | Metric |
| Footprint Area | |
| Building Features | A/C |
| Tags | abrigo, accommodation, autocad, construction, cuts, DETAIL, details, DWG, facing, geriatric, hostel, lagoon, lake, landscaping, people, recreation, residence, shelter, sizing, specifications, tourist, young |








