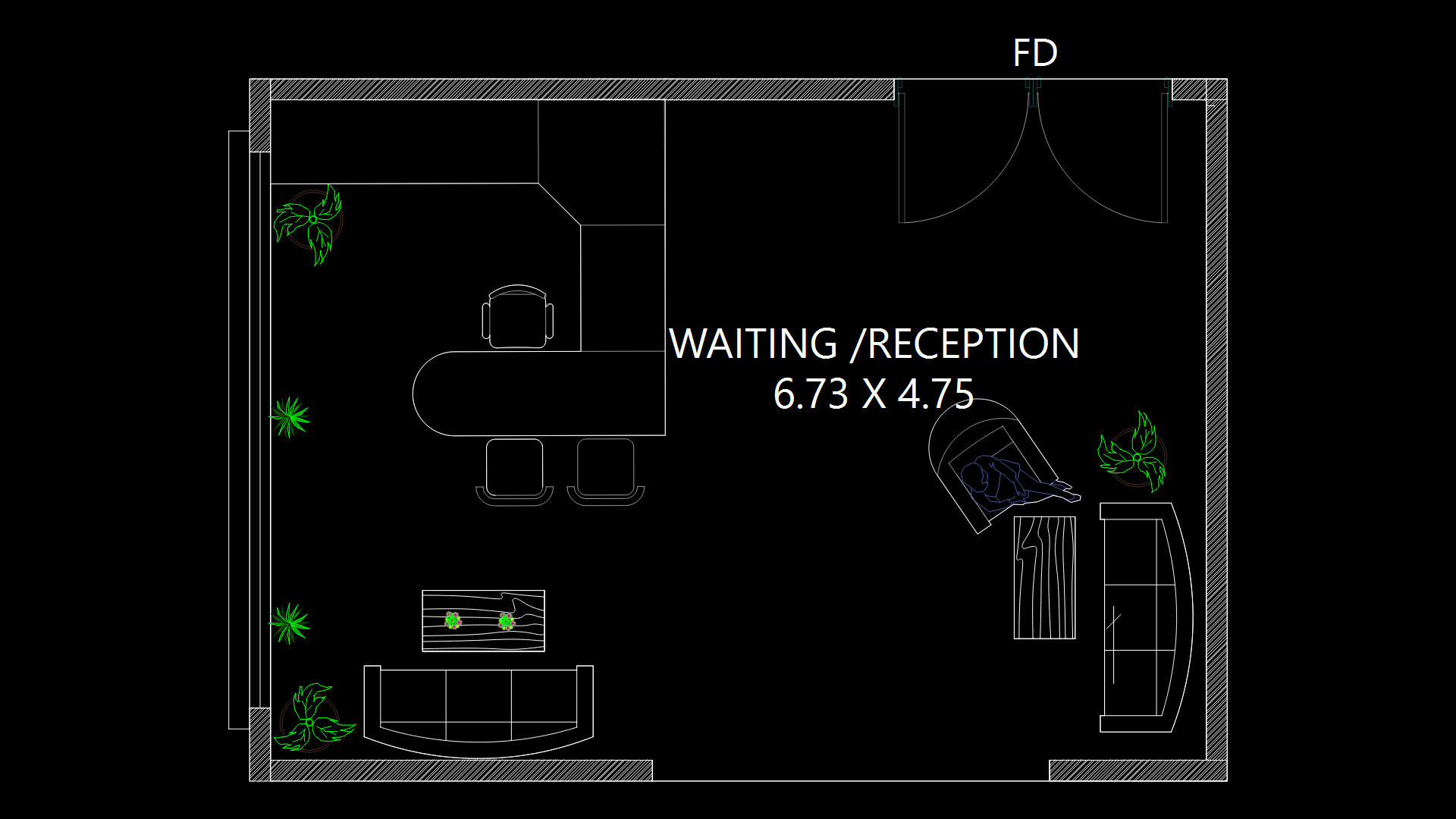Tourist Shelter 2D DWG Design Section for AutoCAD
ADVERTISEMENT
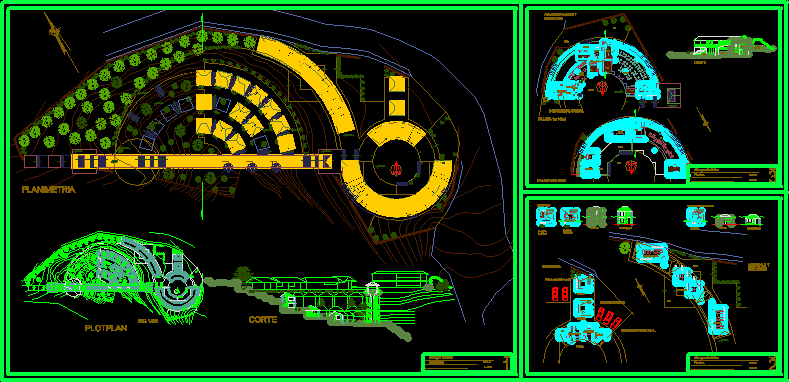
ADVERTISEMENT
This complex consists of accommodation units that have double bedrooms, there are also bungalows of one and two levels, the complex has a dining room, a restaurant, kitchen, bar, dressing rooms and on the top floor the administration offices, a reading room, a bathroom and a bar
| Language | Spanish |
| Drawing Type | Section |
| Category | Hotel, Restaurants & Recreation |
| Additional Screenshots |
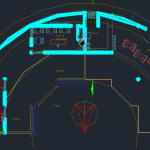 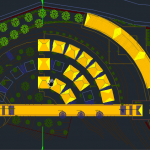 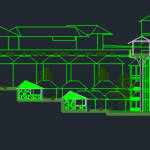 |
| File Type | dwg, zip |
| Materials | Concrete, Steel |
| Measurement Units | |
| Footprint Area | |
| Building Features | Car Parking Lot, Garden / Park |
| Tags | 2d, autocad, Design, DWG, facades, Hotel, inn, plants, resort, section, sections, shelter, tourist resort, villa |

