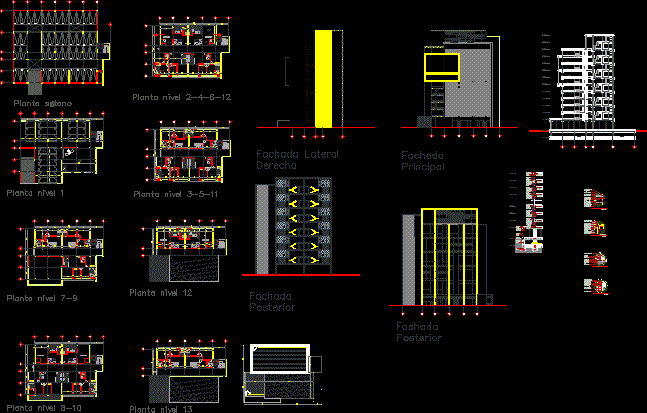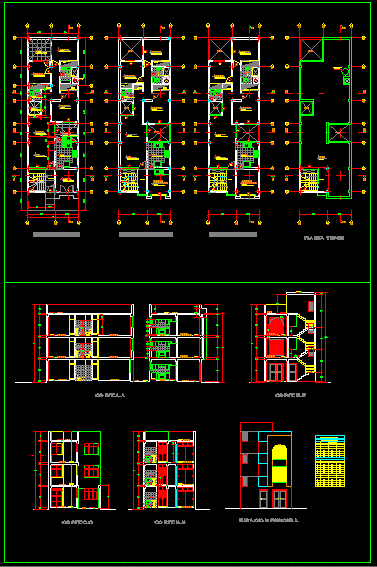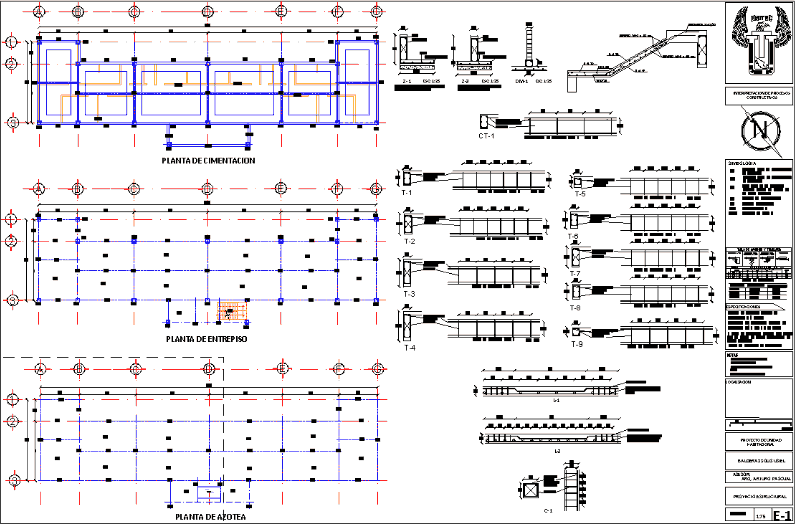Tower Building DWG Block for AutoCAD

Multifamily Housing
Drawing labels, details, and other text information extracted from the CAD file (Translated from Spanish):
select., reception, storage, main facade, right side facade, rear facade, bathroom, walk-in closet, master bedroom, kitchen, social area, study, social bathroom, basement, npt, anodized aluminum anteroom, short leak, tubular metal profile square, steel plate fixed to mooring beams, metal profile support floating façade, super board ceiling finished in vinyl paint, metal support structure ceiling, mooring beam, porcelain floor, retaining wall, perimeter wall compressed floor stabilized concrete, concrete stencil, shoe, compacted floor bed, galvanized sheet metal, insulation, vapor barrier, metal structure sky support, superboard sheet, fastened to metal post with r screws, plaster finish and premium vinyl paint in color white, concrete compression layer, satin on superboard, to place superboard sheets, waterproofing, metal profile support estr floating facade structure, fixing plate floating façade structure and ammarre beam, floating façade in laminated wood, compacted floor bed for retaining wall, floor finished and enlisted in concrete, bottom shoe assembly, pillar assembly, concrete or concrete template cleaning
Raw text data extracted from CAD file:
| Language | Spanish |
| Drawing Type | Block |
| Category | Condominium |
| Additional Screenshots |
 |
| File Type | dwg |
| Materials | Aluminum, Concrete, Steel, Wood, Other |
| Measurement Units | Metric |
| Footprint Area | |
| Building Features | |
| Tags | apartment, autocad, block, building, condo, DWG, eigenverantwortung, Family, group home, grup, Housing, mehrfamilien, multi, multifamily, multifamily housing, ownership, partnerschaft, partnership, tower |








