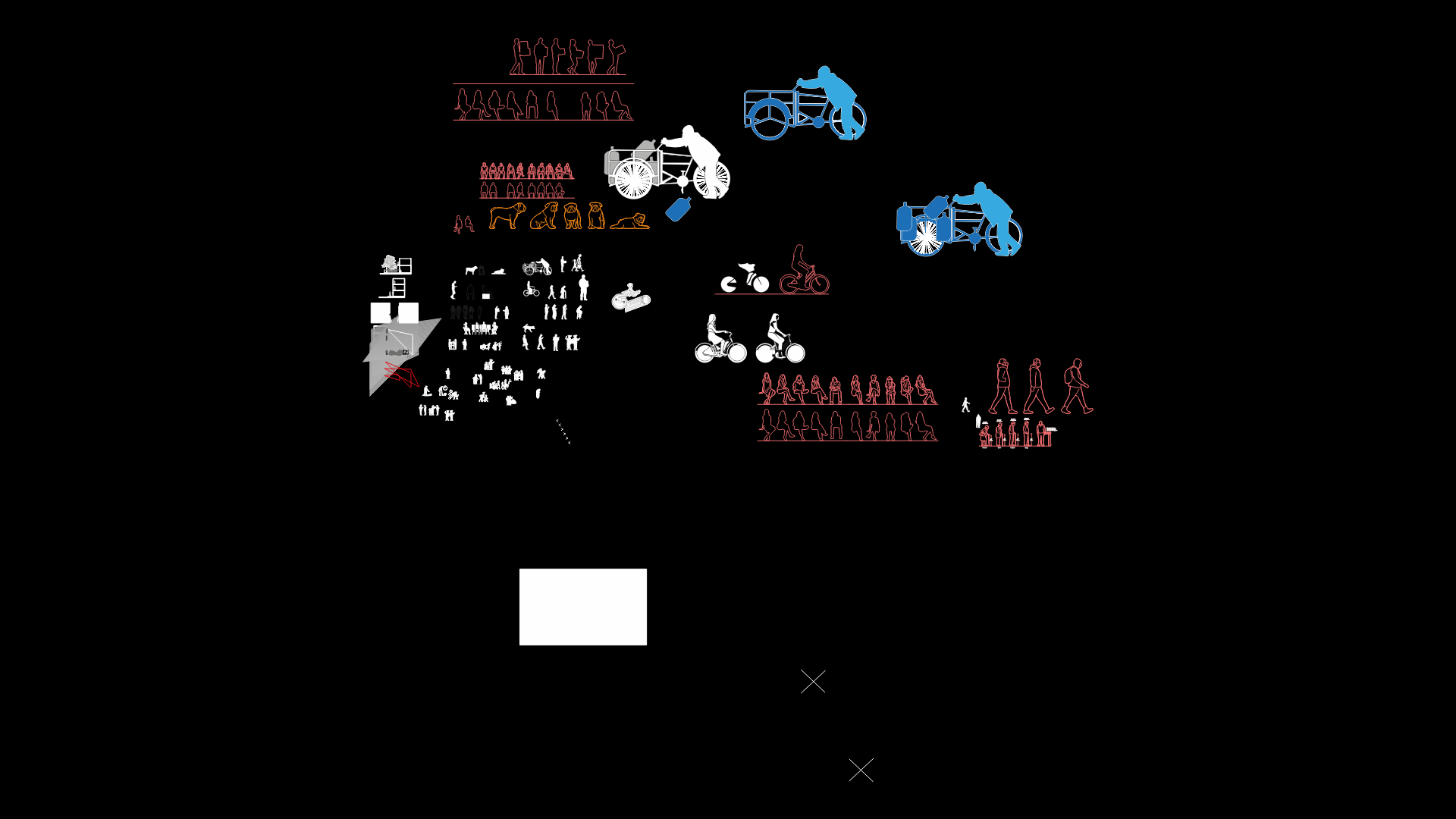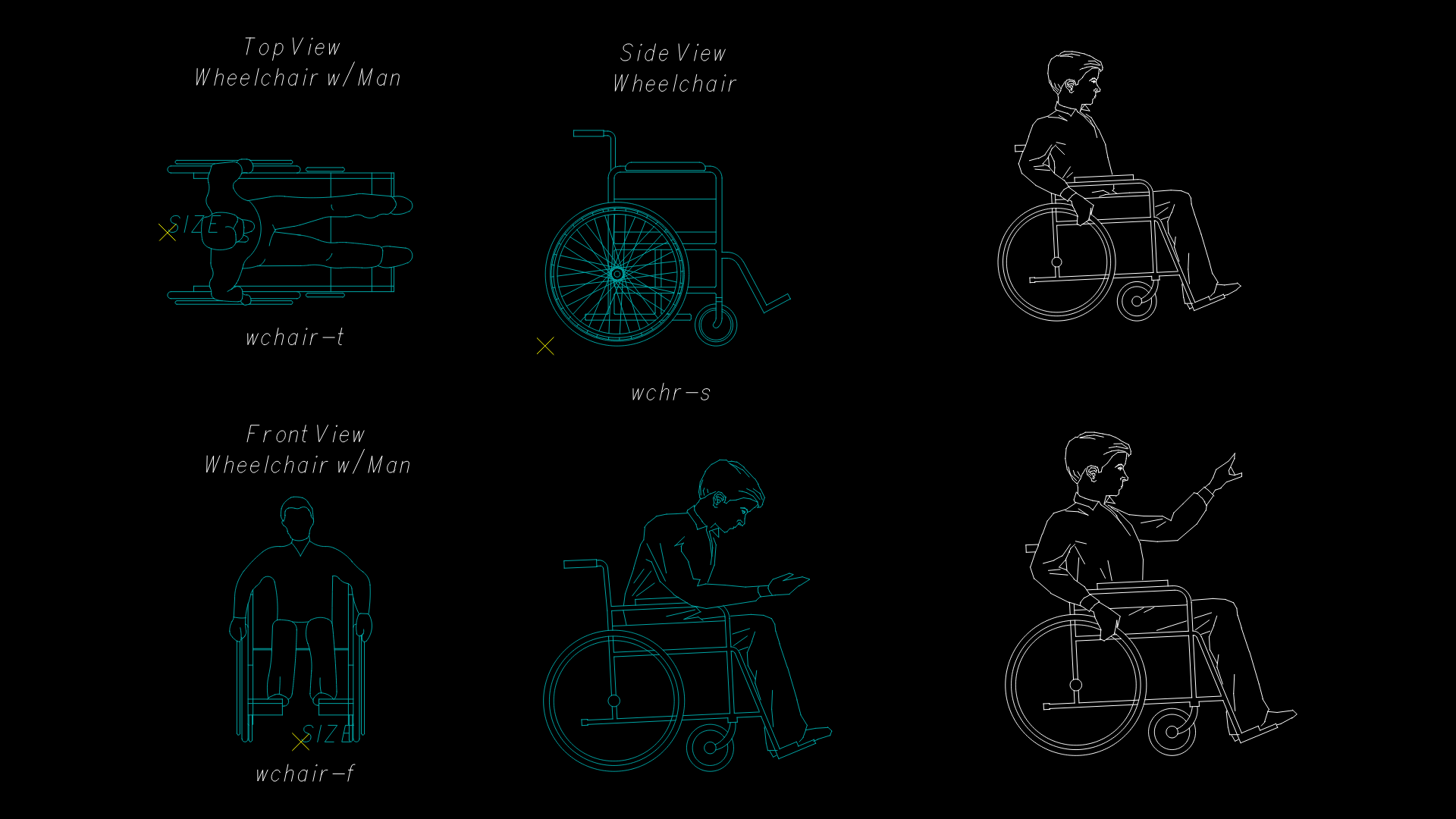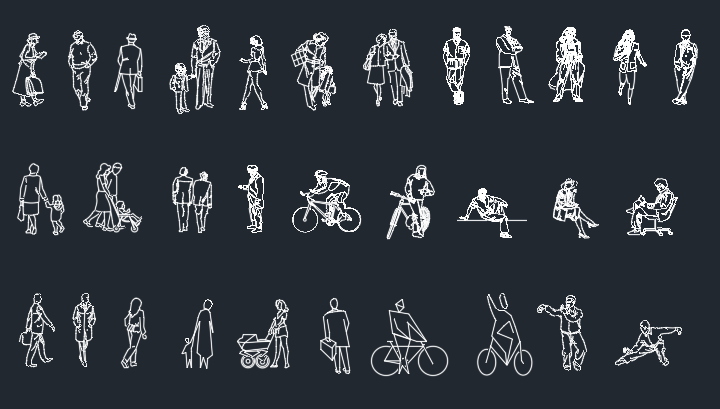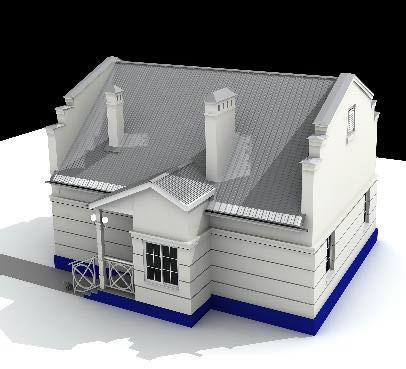Tower Departments DWG Section for AutoCAD
ADVERTISEMENT
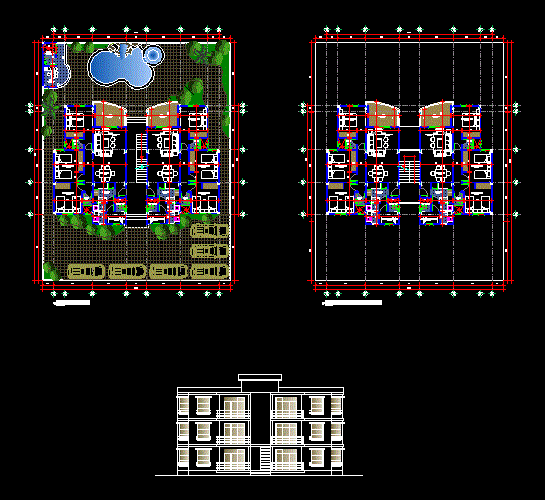
ADVERTISEMENT
building 3 floors – plants – sections – dimesnsiones – designations
Drawing labels, details, and other text information extracted from the CAD file (Translated from Spanish):
terrace, living room, dining room, kitchen, dorm. service, laundry, bathroom, bar, granite floor, ceramic floor, ground floor
Raw text data extracted from CAD file:
| Language | Spanish |
| Drawing Type | Section |
| Category | People |
| Additional Screenshots |
 |
| File Type | dwg |
| Materials | Other |
| Measurement Units | Metric |
| Footprint Area | |
| Building Features | |
| Tags | autocad, building, building departments, departments, designations, DWG, floors, man, people, plants, section, sections, tower |
