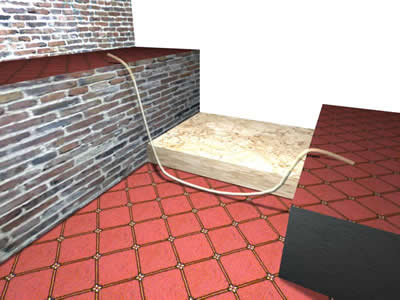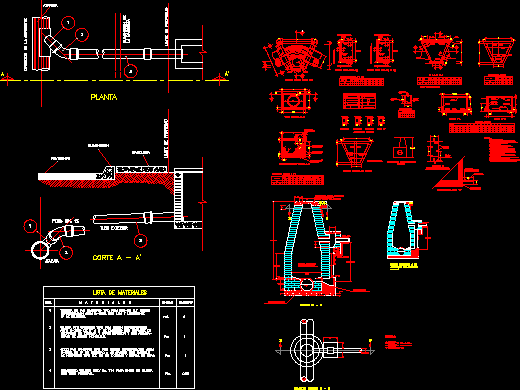Tower Lighting DWG Plan for AutoCAD

TOWER 16 MTS. ILLUMINATION PLANNING. Plan – Section – Details
Drawing labels, details, and other text information extracted from the CAD file (Translated from Spanish):
PDVSA, Format, The technical information contained in this document is the property of pdvsa. Reproduction is forbidden without prior written permission., Plan code, Rev., Drawn, design, Civ, approved, Civ, date, Plan code, Rev., Drawn, design, Civ, approved, Civ, date, F. Rivero, Original broadcast, Drawn:, designed:, reviewed:, approved:, Civ:, date:, do not. Of contract, Plane code, Information contracted design, Drawn:, designed:, reviewed:, approved:, Civ:, date:, do not. Of contract, Plane code, Information contracted design, to. Bande, June, to. Pavon, F. Rivero, Affiliate business:, Orp:, Ace:, management:, drew by:, Leading technical room:, designed by:, reviewed by:, Civ:, approved by:, Civ:, to. Bande, to. Pavon, F. Rivero, Pmv engineering. AC, Palital edo. Anzoategui, Pmv. AC., Pmv. AC, installation:, title:, description:, scale:, date:, sheet:, Rev .:, Plan code:, from:, State monagas, Warehouse store, jun, reflector, Pl., Ubm wall, your B. Pvc, Screw with lock nut, your B. Pvc, Photocell from jdp, Ubm wall, Photocell from jdp, angle, reflector, angle, Elev., reflector, angle, basket, Elev., Elev., Mts, Mts, Mts, Mts, Mts, Mts, Mts, Mts, Mts, Compacted ground, Minced stone, Concrete f’c, Flexible conduit tube, No tight metallic, Comes from tanquilla, Conduits, Datalle, Datalle, Datalle, angle, Elevation tower electricity mts. Plane detail of esc:, Plant tower electricity mts. Esc:, Detail tower electricity mts. Esc:, Isometry assembly arm lamps esc:, Side view lamparas with armres esc:, Detail tower electricity mts. Esc:, Detail esc foundations:
Raw text data extracted from CAD file:
| Language | Spanish |
| Drawing Type | Plan |
| Category | Water Sewage & Electricity Infrastructure |
| Additional Screenshots |
 |
| File Type | dwg |
| Materials | Concrete, N/A |
| Measurement Units | |
| Footprint Area | |
| Building Features | |
| Tags | autocad, details, DWG, electrical installation, haute tension, hochspannung, illumination, kläranlage, lighting, mts, plan, planning, section, Street lighting, tower, treatment plant, urbanism, wiring |








