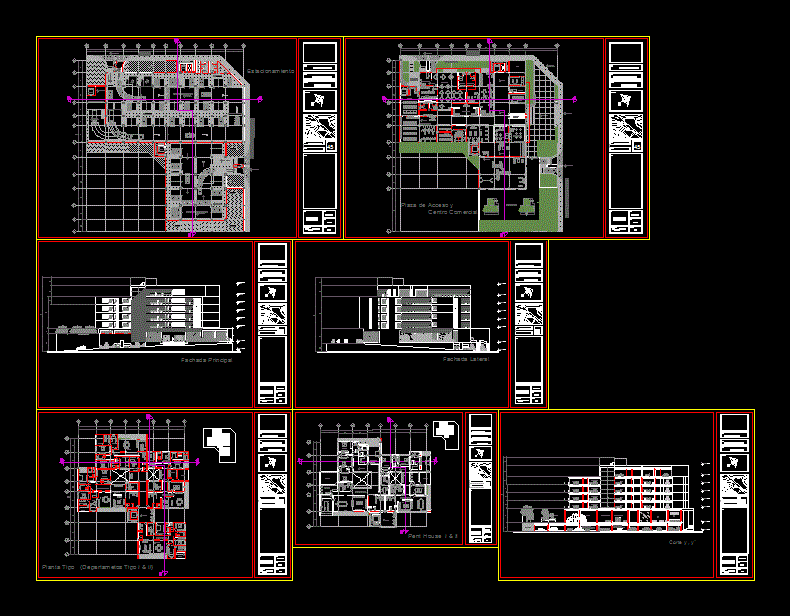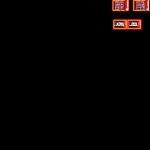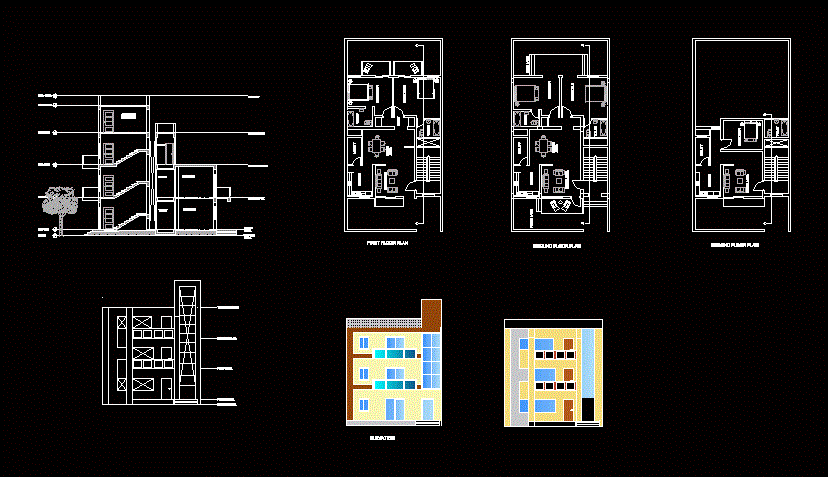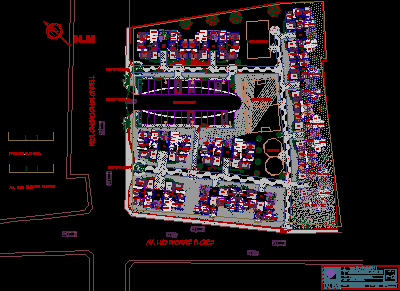Tower Mixed Use Mixed Use DWG Block for AutoCAD

Mixed use Tower , Center parking , DEpartments type I and Tipe II.Pent house I and pent house II. Department mall parking tower
Drawing labels, details, and other text information extracted from the CAD file (Translated from Spanish):
customer parking, women’s restrooms, men’s restrooms, city hall, resident parking, elevator, discs, men’s fashion, private garden, restaurant, bar, jewelry, women’s fashion, bookstore, local, smoking area, kitchen, warehouse, loading and unloading , elevator, street, notes, boulevard luis donaldo colosio, project, mixed use tower, horientacion, city, pachuca hidalgo, design, vidal moreno mizraim j., review, arq. rodolfo tellez giron, topsoil, blvd. of the miner, blvd. colosio, sketch, parking, access plaza and shopping center, blv. luis donaldo colosio, grocery store, pharmacy, duct, waiting room, gym, metal stairs, slide, bridge, tunnel, slide, suspension bridge, dining room, room l., room t., study, room, mts. , key, date, scale, dimension, graphic scale, arq. ing. rodolfo tellez giron, wet wall, water mirror, master bedroom, apartment type i, apartment type ii, pent house i, pent house ii, games, garden, parking residents, public parking, reading area, bedroom, main facade, facade side
Raw text data extracted from CAD file:
| Language | Spanish |
| Drawing Type | Block |
| Category | Condominium |
| Additional Screenshots |
 |
| File Type | dwg |
| Materials | Other |
| Measurement Units | Metric |
| Footprint Area | |
| Building Features | Garden / Park, Elevator, Parking |
| Tags | apartment, autocad, block, building, center, condo, departments, DWG, eigenverantwortung, Family, group home, grup, house, mehrfamilien, mixed, multi, multifamily housing, ownership, parking, partnerschaft, partnership, tipe, tower, type |








