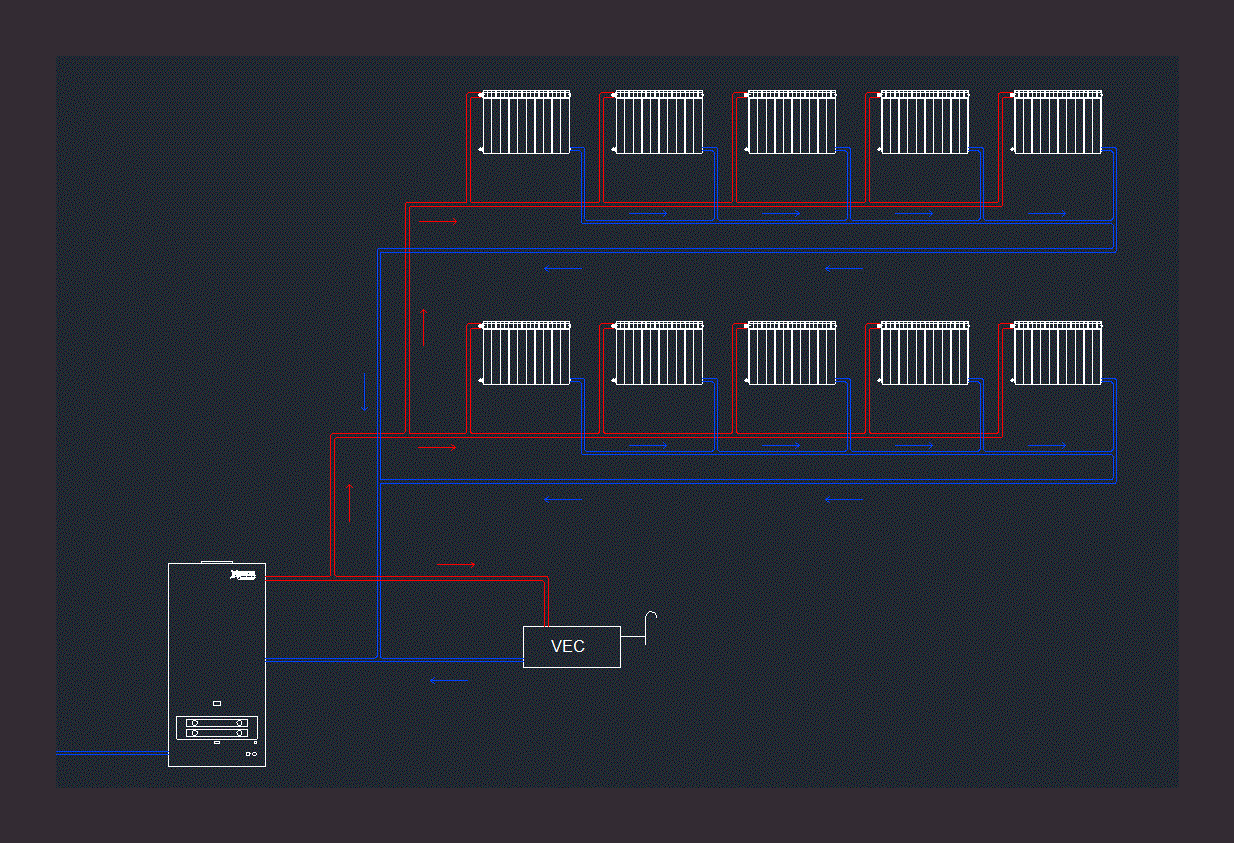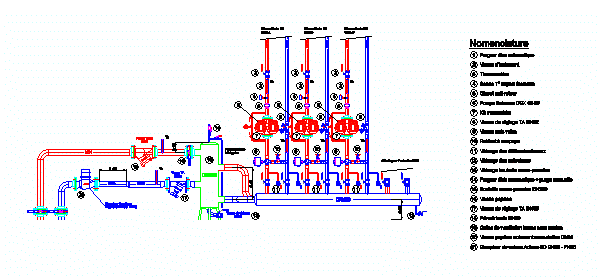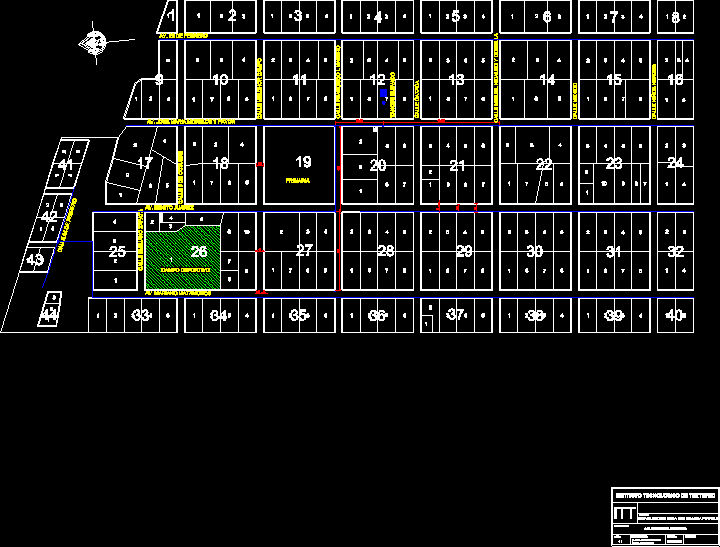Town Center Plan De Salcedo – Puno DWG Plan for AutoCAD

MAP THIS FILE CONTAINS ALL THE WAY AS WELL AS URBAN, THE PERIMETER, THE TOPOGRAPHY OF THE TOWN CENTRE OF PUNO SALCEDO.
Drawing labels, details, and other text information extracted from the CAD file (Translated from Spanish):
sheet:, draft, flat, mayor, scale, date, salcedo jurisdiction, ing. jose prada auca, September, reviewed by, ing. jose prada auca, unity, arq. victor hugo achata, made by, yeni l. coila knew, Location, place, district, province, Department:, fist, salcedo, university of the altiplano, architectural career urbanism, cadastral urban cadastre pp. salcedo, colla laja, star, fart, my turkey, av the army, jr andres avelino caceres, jr thorn, jayllihuaya, san santiago, jose antonio encinas, i.s.t., educational, local, fair, countryside, industrial, Park, av. Pan American, cori corini, of August, united people, blue Lake, springs, jr miramar, jr altiplano, jr lagunillas, Florida, cei, sport slab, integration av, green, area, pitiquilia, urb aziruni, enace, gauge, av. Aymara pride, panamerican highway towards desaguadero, av. Aymara pride, av. Aymara pride, awayllani, the willows, education, other uses, communal services, existing medical post, flower street of retama, the olive trees, the gardenias, the grove, the willows, the begonias, pass the sunflowers, passage the carnations, pass the dahlias, pass the cypresses, av. culture, integration av, jr. of the Union, jr. peace, jr. of the Union, av. revolution, jr. peaceful, jr. of friendship, jr. peaceful, jr. emancipation, jr. concord, pass the jasmines, jr. The liberators, jr. future, jr. the proceres, jr. the precursors, av. culture, jr. new era, jr. the martyrs, legend, urb aprovisa, step ii, urb aziruni iii, tepro, iconci, future, zone, industrial, to. pro v., farming, urb, the forest, corner, exp. agricultural agriculture, c. recreational tourist village club, c. simon b., puncco ranch, informal settlements, invasions, formal settlements, med. urban habilitation, urban habilitation, without planning, industrial zone, the, shred, the, the lilies, the, saint, the, the, the grove, the olive trees, the willows, the begonias, the gardenias, the grove, flower street of retama, jr. of the Union, av. culture, the, jr. peaceful, jr. victor beech tower, jr. spring, jr. salcedo, jr. maria helper, jr. salcedo, jr. maria helper, jr. cancharani, av sunday wise, jr. the mercedes, jr. collpani, jr. Luis Alberto Sanchez, jr. luis dueñas peralta, av. condoruma, jr. spring, jr. victor beech tower, jr. the mercedes, av. conduruma, jr. Ungrateful Casimir, urbanization, jr. step of the andes, n.m., chacapampa, c. p.
Raw text data extracted from CAD file:
| Language | Spanish |
| Drawing Type | Plan |
| Category | City Plans |
| Additional Screenshots |
 |
| File Type | dwg |
| Materials | Other |
| Measurement Units | |
| Footprint Area | |
| Building Features | Deck / Patio, Car Parking Lot, Garden / Park |
| Tags | autocad, beabsicht, borough level, center, centre, de, DWG, file, map, perimeter, plan, political map, politische landkarte, proposed urban, puno, road design, stadtplanung, straßenplanung, topography, town, urban, urban design, urban plan, zoning |








