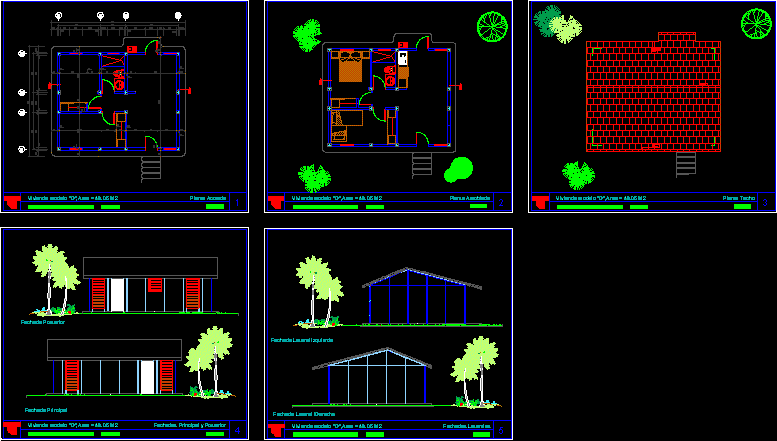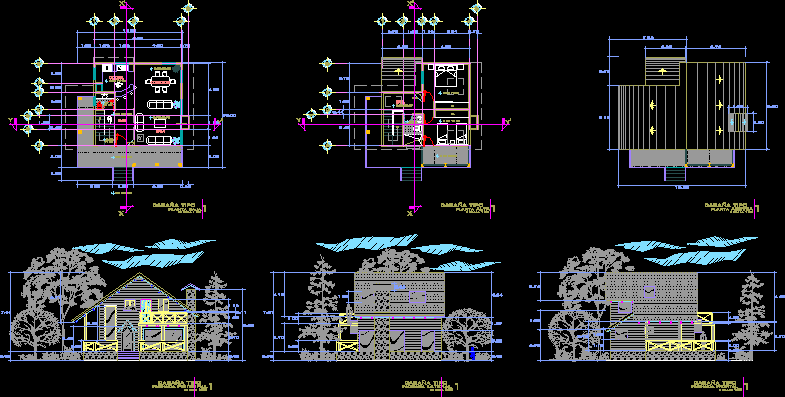Town House DWG Block for AutoCAD
ADVERTISEMENT

ADVERTISEMENT
Town house GA structural drawings
Drawing labels, details, and other text information extracted from the CAD file:
ground floor: general arrangement layout, down, open terrace, staircase, roof slab: general arrangement layout, section a-a, typical external, foundation walls, typical internal, partition walling, typical slab thickening, for partition walling, where split levels, section b-b, ridge
Raw text data extracted from CAD file:
| Language | English |
| Drawing Type | Block |
| Category | House |
| Additional Screenshots |
 |
| File Type | dwg |
| Materials | Other |
| Measurement Units | Metric |
| Footprint Area | |
| Building Features | |
| Tags | apartamento, apartment, appartement, aufenthalt, autocad, block, casa, chalet, drawings, dwelling unit, DWG, haus, house, logement, maison, residên, residence, structural, town, unidade de moradia, villa, wohnung, wohnung einheit |








