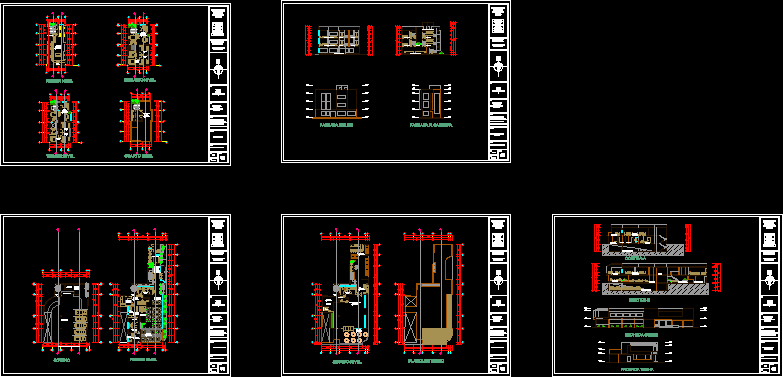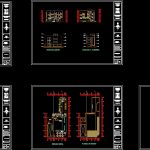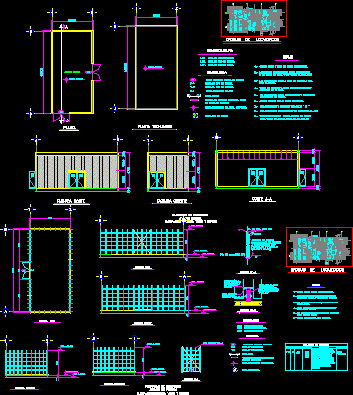Townhouse – Resturante DWG Block for AutoCAD

Family – Resturante 5 forks in Chiclayo
Drawing labels, details, and other text information extracted from the CAD file (Translated from Spanish):
tables, n.p.t., Selling area, warehouse, box, axis, axis, section, kitchen, basement, main income recep registry, dinning room, general storehouse, dry storage, job, administ, ss.hh, kitchen, of. cheff, camera frig. cellar, discharge, surveillance, vest., n.p.t., Selling area, warehouse, box, n.p.t., n.p.t., terrace, n.p.t., dinning room, sleep, sleep prin., n.p.t., dinning room, sleep, sleep prin., n.p.t., tendal laundry, banquet room, hall, Pub, administration, main income, dinning room, terrace, banquet room, terrace, surveillance, kitchen, parking lot, hab.prin., kitchen, yard, shop, national university pedro ruiz gallo, professional architecture school, faculty of civil engineering systems architecture, date, scale, sheet, architectural design workshop, chair, theme, course, restaurant holders housing commerce bi familiar, arq risco vega alberto, more trujillano fredy daivis, description, plant restaurant, arq.terry ramos marianella, arq perez angulo jorge, arq ramires vergara gustavo, job, tendal, area of targets, banquet room, terrace, Pub, ss.hh, hall, n.p.t., national university pedro ruiz gallo, professional architecture school, faculty of civil engineering systems architecture, date, scale, sheet, architectural design workshop, chair, theme, course, restaurant holders housing commerce bi familiar, arq risco vega alberto, more trujillano fredy daivis, description, arq.terry ramos marianella, arq perez angulo jorge, arq ramires vergara gustavo, national university pedro ruiz gallo, professional architecture school, faculty of civil engineering systems architecture, date, scale, sheet, architectural design workshop, chair, theme, course, restaurant holders housing commerce bi familiar, arq risco vega alberto, more trujillano fredy daivis, description, floor dwelling, arq.terry ramos marianella, arq perez angulo jorge, arq ramires vergara gustavo, national university pedro ruiz gallo, professional architecture school, faculty of civil engineering systems architecture, date, scale, sheet, architectural design workshop, chair, theme, course, restaurant holders housing commerce bi familiar, arq risco vega alberto, more trujillano fredy daivis, description, cuts house elevations, arq.terry ramos marianella, arq perez angulo jorge, arq ramires vergara gustavo, first level, second level, fourth level, third level, basement, first level, second level, roof plant, plant restaurant, national university pedro ruiz gallo, professional architecture school, faculty of civil engineering systems architecture, date, scale, sheet, architectural design workshop, chair, theme, course, restaurant holders housing commerce bi familiar, arq risco vega alberto, more trujillano fredy daivis, description, arq.terry ramos marianella, arq perez angulo jorge, arq ramires vergara gustavo, cut elevation restaurant, cut, shop, pantry, colon facade, facade f. cabrera, colon facade, tacna facade
Raw text data extracted from CAD file:
| Language | Spanish |
| Drawing Type | Block |
| Category | Misc Plans & Projects |
| Additional Screenshots |
 |
| File Type | dwg |
| Materials | |
| Measurement Units | |
| Footprint Area | |
| Building Features | Deck / Patio, Parking, Garden / Park |
| Tags | assorted, autocad, block, chiclayo, DWG, Family, home, townhouse |








