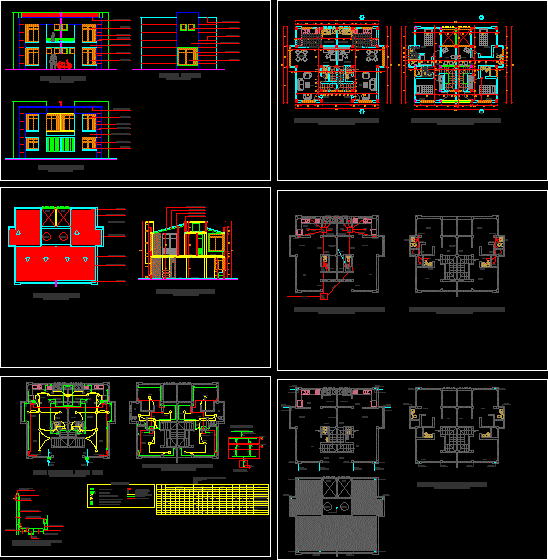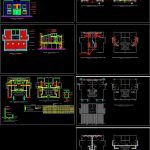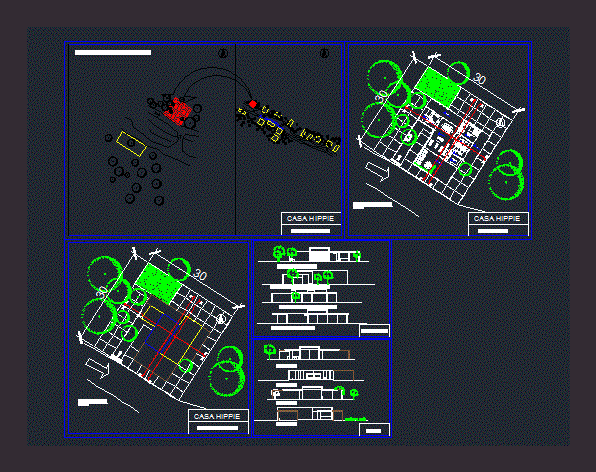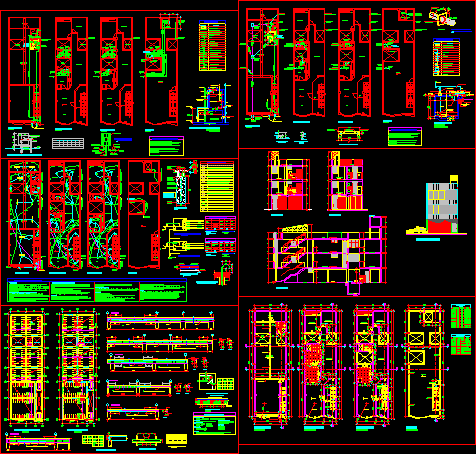Townhouses DWG Block for AutoCAD

Two terraced houses on two floors
Drawing labels, details, and other text information extracted from the CAD file (Translated from Spanish):
main façade, rear façade, side façade, alfagia in concrete, frame in laminate, repelled and graniplas, deck plant, girder channel, tile asbestos cement, vacuum, kitchen, dining room, living room, alcove, hall, longitudinal cut a – a, false sky in stave, belts in wood, inst. hydraulic second floor, check, counter, register, patio-clothes, study, inst. electrical first floor, be, inst. first floor hydraulic, access, second floor sanitary facilities, rainwater facilities, first floor sanitary facilities, warehouse, first floor architectural plant, a tg, to external network, second floor electrical installations, to tg., to pole, tg, to tg , floor level, meter box protec. and transf., detail of downspout undercurrent of low voltage, watts, cant., lighting, incandescent, tab no, cir. no, use, awgtw, calib.cond., amps, fuse, inch, diam.tub., sockets, ctda, total, reserve, alcob. toilet wc, alcoas, wc, alum. alcob. be balcony. aux co.wc, special stove outlets, com room outlets. kitchen, alum com room kitchen, main board, incandescent type wall lamp, outlet with ground pole, telephone – tv outlet, single switch, double switch, roof or wall duct, duct per floor, duct for tel. – tv., kw-h, box for counter, tg., conventions, kwh, single line diagram, architectural floor second floor
Raw text data extracted from CAD file:
| Language | Spanish |
| Drawing Type | Block |
| Category | House |
| Additional Screenshots |
 |
| File Type | dwg |
| Materials | Concrete, Wood, Other |
| Measurement Units | Metric |
| Footprint Area | |
| Building Features | Deck / Patio |
| Tags | apartamento, apartment, appartement, aufenthalt, autocad, block, casa, chalet, dwelling unit, DWG, floors, haus, home, house, HOUSES, logement, maison, residên, residence, unidade de moradia, villa, wohnung, wohnung einheit |








