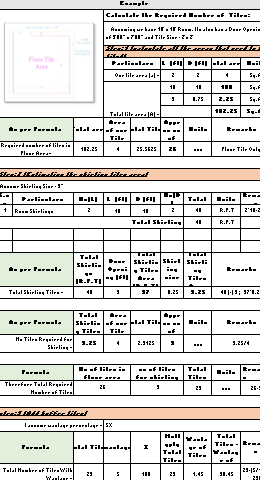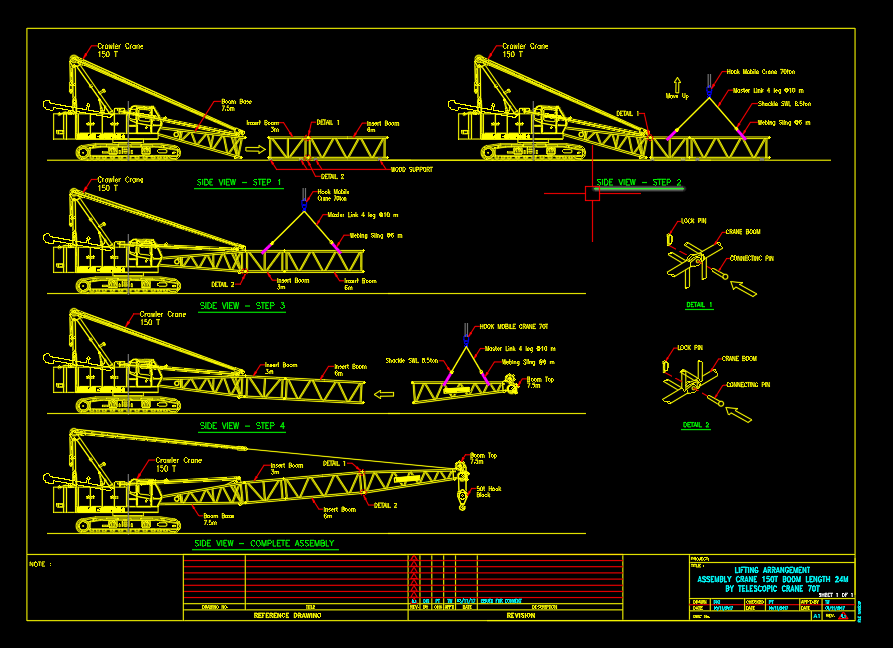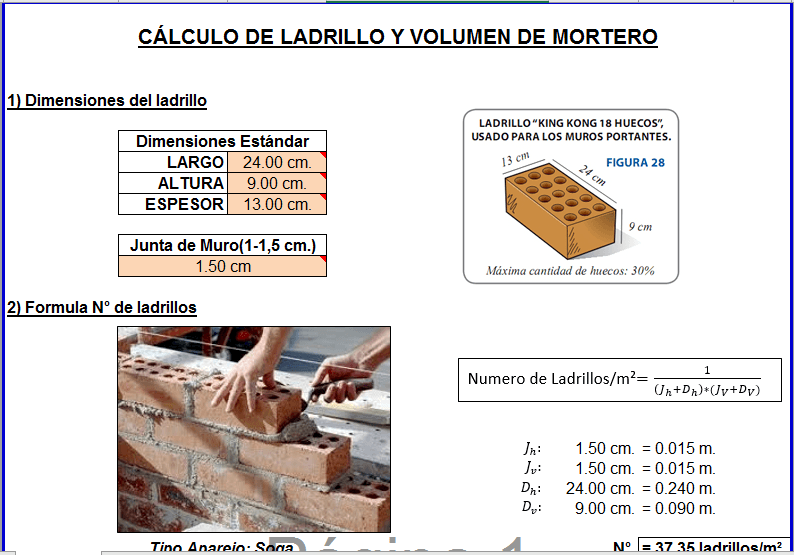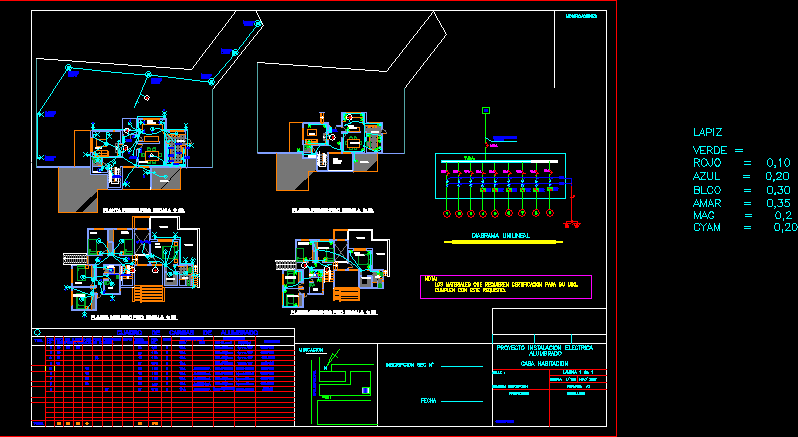Trabes House DWG Block for AutoCAD
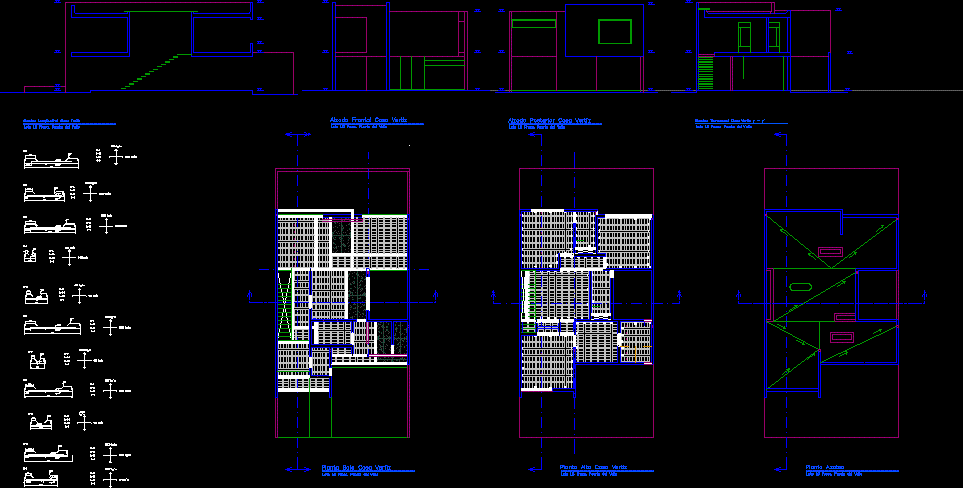
FILE WITH TRABES ;AND TYPE OF TRABES IN EACH REQUIRED PART OF THE HOUSING
Drawing labels, details, and other text information extracted from the CAD file (Translated from Spanish):
kitchen, washing area, service department, bathroom visits, light cube, dome projection, upper volume projection, floor plan, living room, dome projection, main dressing room, main bathroom, dome projection, bathroom rec, low, goes up, light cube, master bedroom, bedroom, living room distributor, house loft, lot fracc. valley gate, ground floor, lot fracc. valley gate, fridge, hydropneumatic, facilities, light cube, roof plant, lot fracc. valley gate, dome, pending, gas tank, master bedroom, bedroom, living room, receiver, n.p.t., access, n.p.t., n.m.t., n.b.t., garden, home, lot fracc. valley gate, n.p.t., home, lot fracc. valley gate, n.p.t., home, lot fracc. valley gate, n.p.t., cross section casa vertiz y ‘, lot fracc. valley gate, receiver, stairs, kitchen, light cube, living room, medium, medium, medium, medium, medium, medium, medium, medium, medium, medium
Raw text data extracted from CAD file:
| Language | Spanish |
| Drawing Type | Block |
| Category | Calculations |
| Additional Screenshots |
 |
| File Type | dwg |
| Materials | |
| Measurement Units | |
| Footprint Area | |
| Building Features | Car Parking Lot, Garden / Park |
| Tags | autocad, block, DWG, file, house, Housing, part, required, trabes, type |
