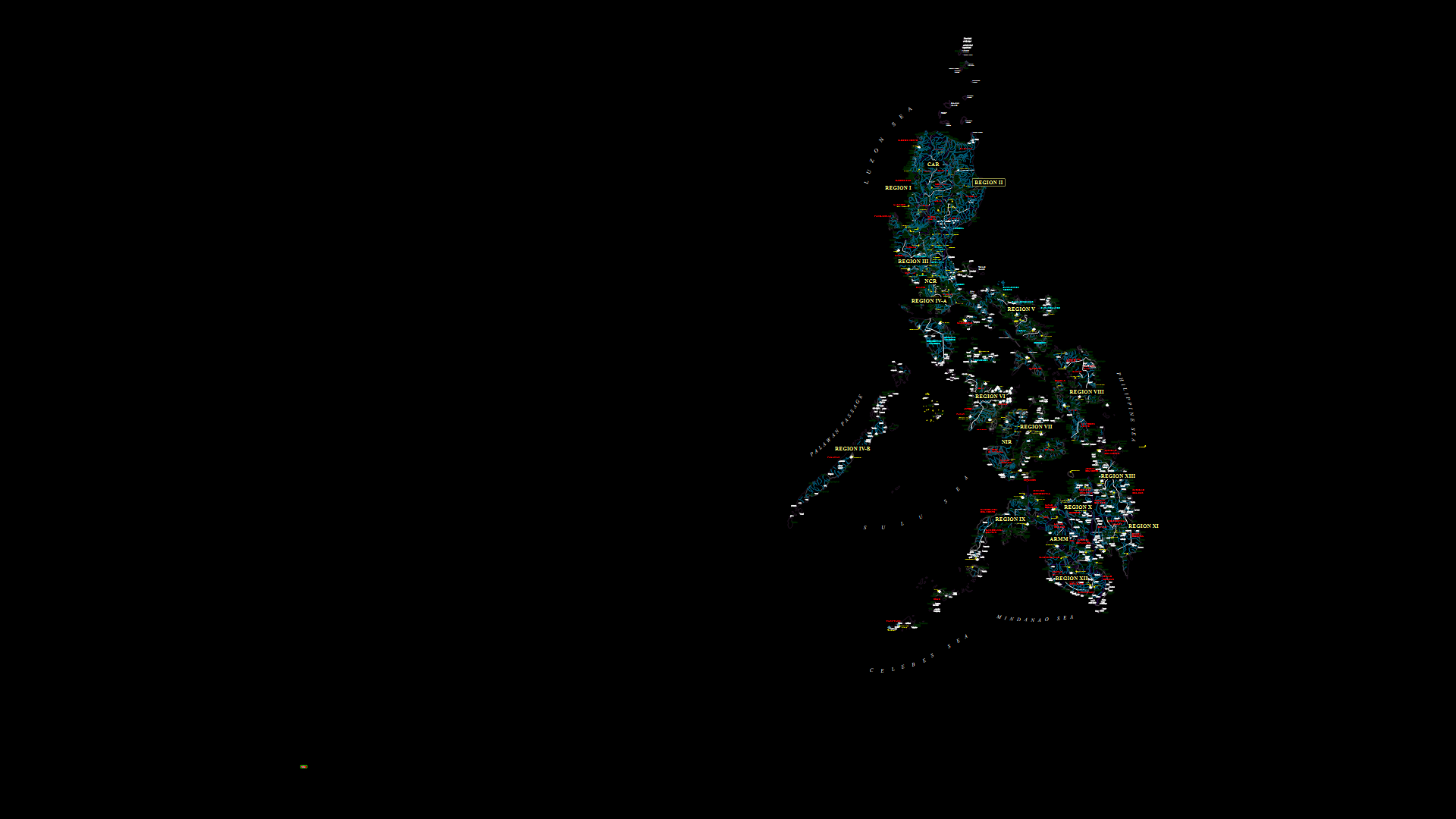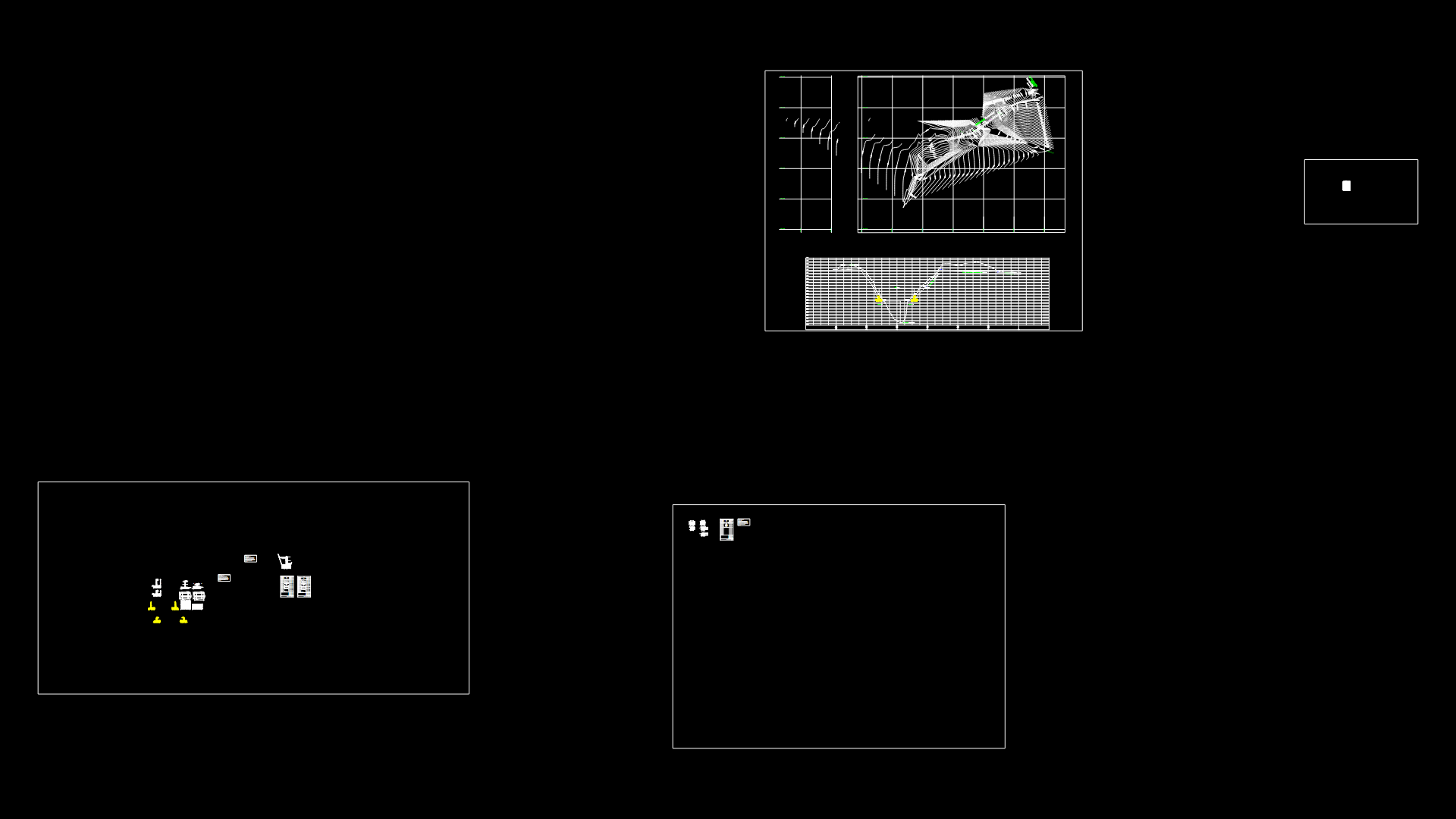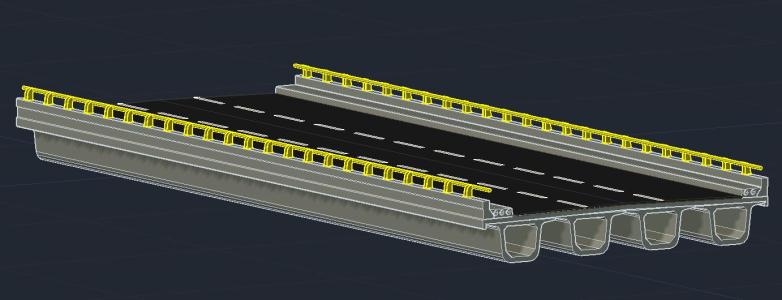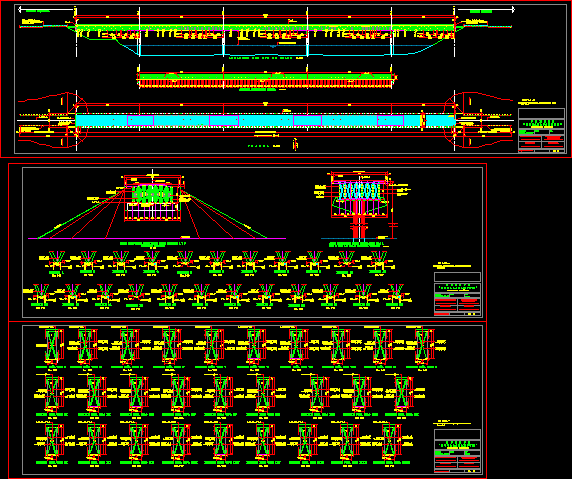Track And Berm DWG Plan for AutoCAD

Floor plan of the track. L via design – Plants – Cortes
Drawing labels, details, and other text information extracted from the CAD file (Translated from Spanish):
jr. Manuel Ruiz, Plaza, Grau, Jr. balta, ceb, center, commercial, jr. tumbes, cut, final plane-av.pardo, right lane, left lane, cross section, uladech, p.j. miraflores, p.j. Look low, psje. coliseum, jr. san pedro, jr. freedom, jr. ancash, jr. marshal sucre, av. santa cruz, jr. Manuel Seoane, Jr. tacna, jr. drainage, jr. junin, jr. cajamarca, jr. callao, jr. moquegua, jr. santa rosa, jr. pallasca, jr. fray martin, jr. Kennedy, jr. cuzco, jr. haystacks, psj. free town, jr. independence, jr. sullana, jr. ostolaza, jr. palm trees, jr. iquitos, jr. talara, jr. union, jr. union, jr. casma, av. aviation, jr. amazonas, jr. san martin, jr. huanuco, municipal workshop, faith and joy, jr. ariola, jr. atusparia, av. villa del sol, jr. arequipa, jr. ciro alegria, psje. san martin, av. jose galvez, psje. aviation, psje. guzman, land valdio, psje san martin, der, izq, jr. ica, centennial stadium, jr. moquegua, jr. callao, jr. huanuco, jr. cuzco, av, villa del sol, av. villa del sol, av. villa del sol, av. jose galvez, platform, central, rubbed and burnished, cement floor, sidewalk, green area, cycle, running bank, frontal elevation, longitudinal cut a-a, lateral elevation, b-b cut, c-c cut, traffic light, centering according to redefinition, berma corrected current
Raw text data extracted from CAD file:
| Language | Spanish |
| Drawing Type | Plan |
| Category | Roads, Bridges and Dams |
| Additional Screenshots |
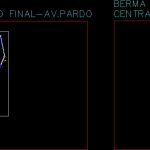 |
| File Type | dwg |
| Materials | Other |
| Measurement Units | Metric |
| Footprint Area | |
| Building Features | |
| Tags | autocad, cortes, Design, DWG, floor, HIGHWAY, pavement, plan, plants, Road, route, track |
