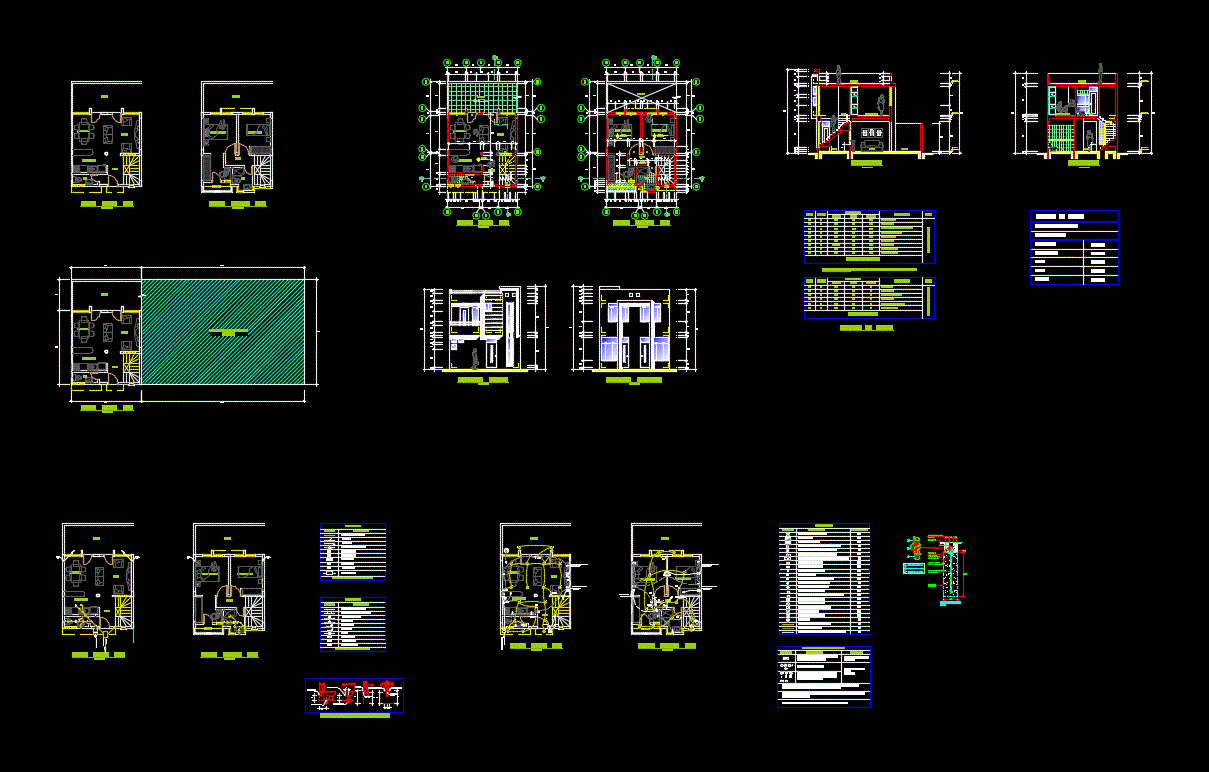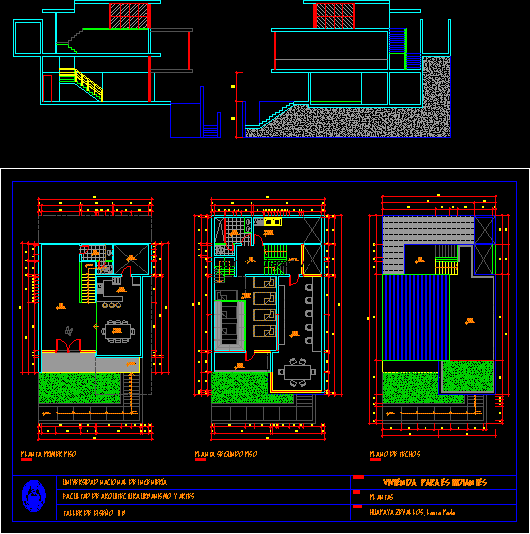Trade Home DWG Full Project for AutoCAD

THE PROJECT HAS TWO PLANTS cosntruccion AND FOUNDATION PLAN AND DETAILS OF FOUNDATION
Drawing labels, details, and other text information extracted from the CAD file (Translated from Spanish):
nfp, foundation, sobrecimiento, nfp, brick masonry column brick masonry, beam, details union column-wall, independence, san roman, second floor, first floor, warehouse, warehouse, hall distributor, office, epson, kitchen, lavand. , room – dining room, ss.hh., details of foundations, running foundation, vc, detail of footings, filling with material, own, leveled and, compacted, details of footings, foundation beam, cement type ms in foundations, general specifications , national building regulations, Peruvian seismic design standards, indicated masonry unit: all masonry units of the walls shall be manufactured with the minimum dimensions indicated in this plan, may be concrete, clay or silicate calcareo, shall be classify as minimum with type iv of the corresponding norm itintec., efforts, dead loads, regulations, masonry, coatings, specimen tacion:, floor, type, column table, description, beams frame, level, going, bending details of stirrups, columns and beams, details of, horizontal reinforcement, overlaps and splices, will not be allowed, splices of the reinforcement, of light of the slab or, beam on each side of, the column or support., the joints l, will be located in the central third., will not be spliced, armor in one, same section., slabs and beams, in columns , slabs, beams, columns, length, development, specified, development length for, standard hook, minimum extension, minimum radius of bending for bars, stair details, main, wash., third floor, roof, foundations, second section, solid slab, nnt, concrete cyclopean, rammed earth, and compacted, first section, detail of tank roof, proy. tank lid, half level, foundation, bathroom only for bedroom, bathroom wall run and expand room and bathroom, staircase, dressing, second section
Raw text data extracted from CAD file:
| Language | Spanish |
| Drawing Type | Full Project |
| Category | House |
| Additional Screenshots |
 |
| File Type | dwg |
| Materials | Concrete, Masonry, Other |
| Measurement Units | Imperial |
| Footprint Area | |
| Building Features | |
| Tags | apartamento, apartment, appartement, aufenthalt, autocad, casa, chalet, details, dwelling unit, DWG, FOUNDATION, full, haus, home, house, logement, maison, plan, plants, Project, residên, residence, trade, unidade de moradia, villa, wohnung, wohnung einheit |








