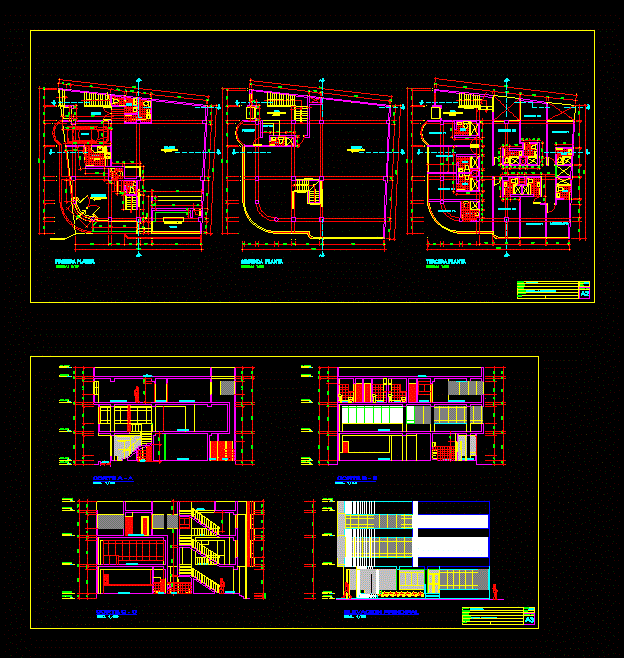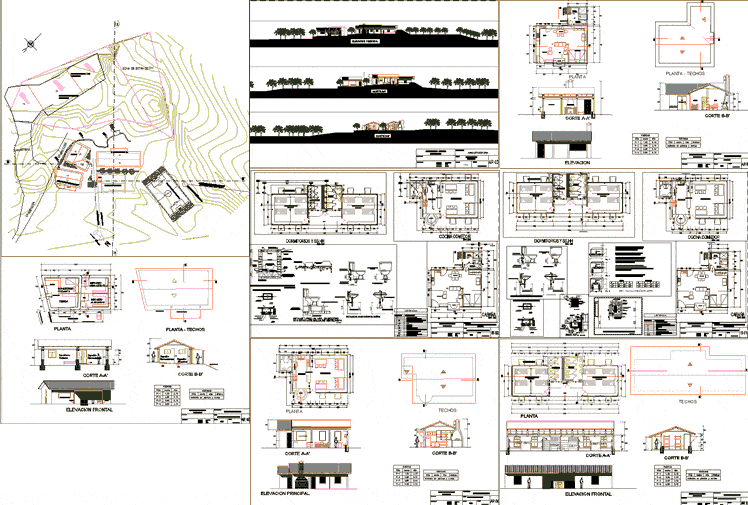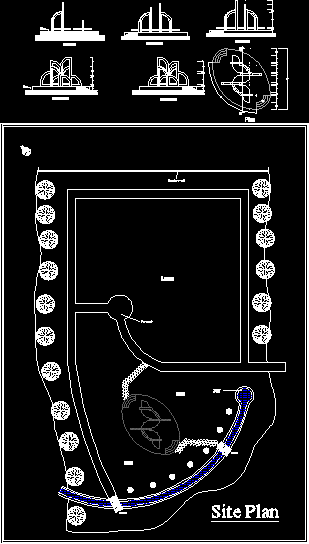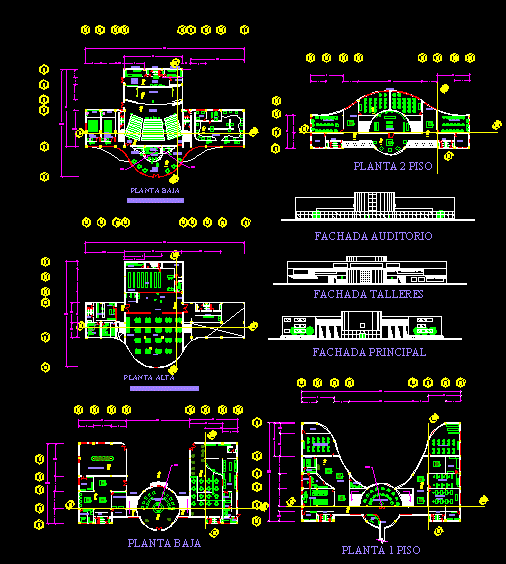Trade Hostel DWG Section for AutoCAD
ADVERTISEMENT

ADVERTISEMENT
Plants – sections – facades – dimensions – designations
Drawing labels, details, and other text information extracted from the CAD file (Translated from Spanish):
first floor, kitchen, polished concrete floor, restaurant, garage, passage, shop, disco, iron varanda, second floor, bedroom, reception, venetian tile floor, hall, architecture – distribution plants, trade-hostel, professional, specialty, owner, project, location, scale, date, indicated, property limit, design, third floor, court a – a, court b – b, court c – c, bathroom, garden, roof, main elevation, architecture – elevation and cuts
Raw text data extracted from CAD file:
| Language | Spanish |
| Drawing Type | Section |
| Category | Hotel, Restaurants & Recreation |
| Additional Screenshots | |
| File Type | dwg |
| Materials | Concrete, Other |
| Measurement Units | Metric |
| Footprint Area | |
| Building Features | Garden / Park, Garage |
| Tags | accommodation, autocad, casino, designations, dimensions, DWG, facades, hostel, Hotel, plants, Restaurant, restaurante, section, sections, spa, trade |








