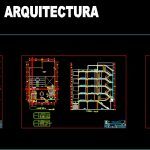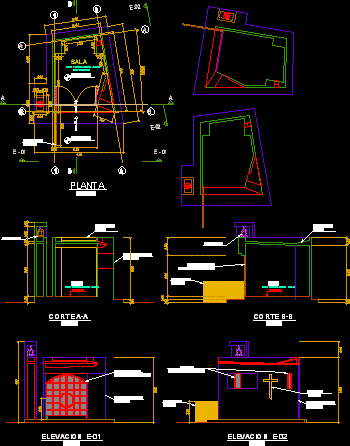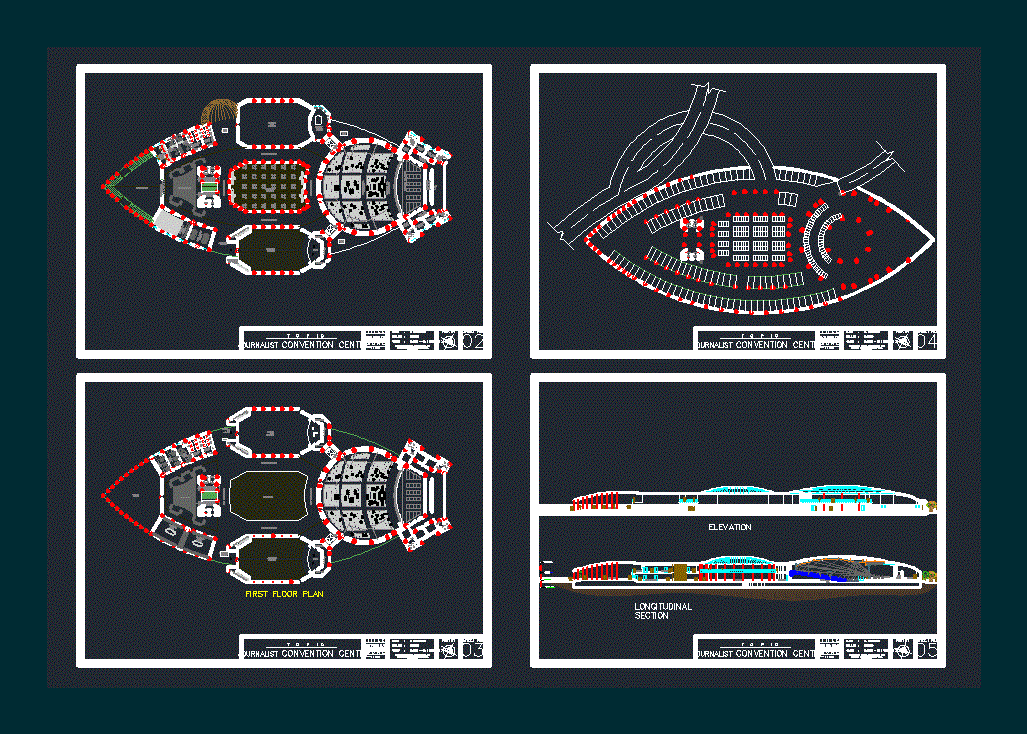Trade House – Architecture DWG Block for AutoCAD

TRADE HOME LOCATED IN THE METROPOLITAN DISTRICT El Tambo – Huancayo – Junín
Drawing labels, details, and other text information extracted from the CAD file (Translated from Spanish):
shop, antiadlizante ceramic, patio, polished and burnished cement floor, deposit, room, polished and colored cement floor, dining room, sh, kitchen, service patio, children bedroom, parquet floor, parents bedroom, corridor, jiron huancas , study, hall, shv, date, drawing, jqb, design, scale, indicated, multifamily housing, location :, owner :, project :, architecture – plants, plane :, lamina :, arquijona, va, material, height, width , alfeizer, legend, window, door, pm: wooden door, pc: sliding door, screen, cut b – b ‘, be intimate, roof, kitchenette, bar and, umbrella, front elevation, rest, cut a – a’, architecture – plants, courts, architecture – cuts and elevations, architecture
Raw text data extracted from CAD file:
| Language | Spanish |
| Drawing Type | Block |
| Category | Retail |
| Additional Screenshots |
 |
| File Type | dwg |
| Materials | Wood, Other |
| Measurement Units | Metric |
| Footprint Area | |
| Building Features | Deck / Patio |
| Tags | agency, architecture, autocad, block, boutique, district, DWG, el, home, house, huancayo, Kiosk, located, metropolitan, Pharmacy, Shop, trade |







