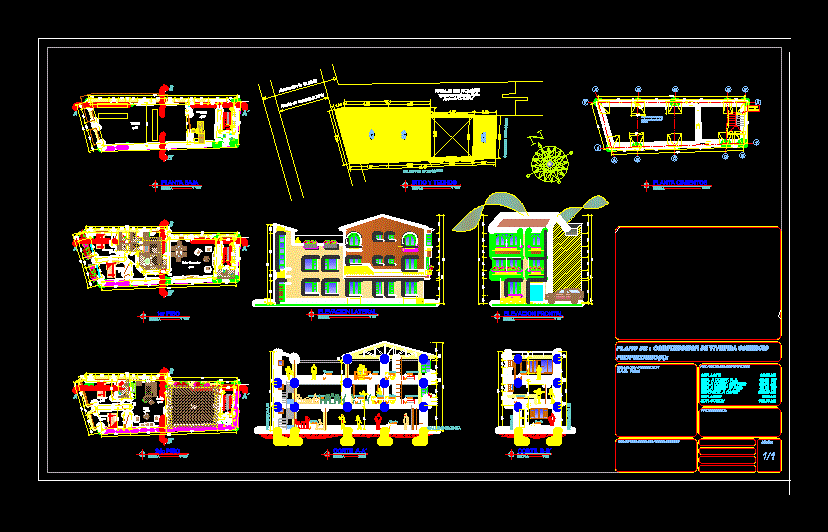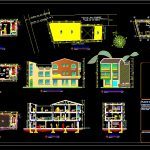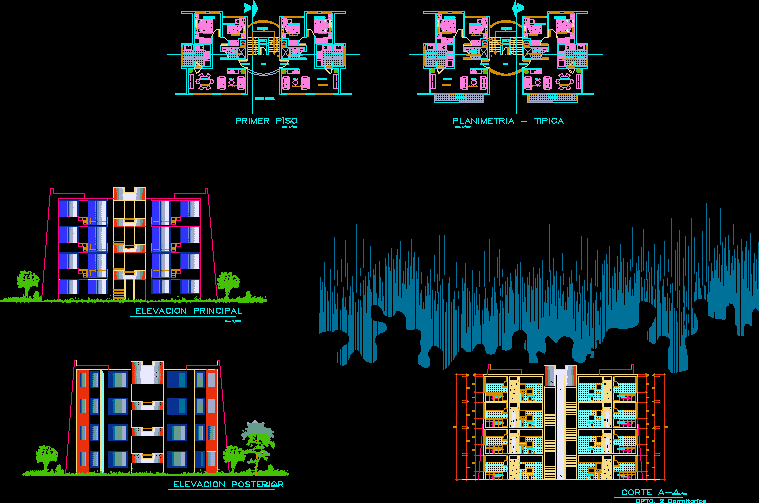Trade House DWG Block for AutoCAD

House Commerce minimum ground; has shops on the ground floor and two apartments on the upper levels
Drawing labels, details, and other text information extracted from the CAD file (Translated from Spanish):
bathroom, kitchen-dining room, toilet, office, store, living room, scale, side elevation, front elevation, ground floor, living room, office, dining room, kitchen, bathroom, bedroom, terrace, living room, room and ceilings, tile, calamine, deposit, passage without name, type of rigid pavement road, foundation plant, designer, relation of surfaces, stamp college of architects, ham potosi, seal of approval, plan of:, sheet, construction of housing commerce, adjoining common courtyard, street chayanta, common courtyard, passage, size of shoes and columns according to calculation, transmittal report :, drawing :, this is a transmittal based on gladis soraide ok.dwg., files :, root drawing :, gladis soraide ok.dwg, autocad color-dependent plot style table references :, the following files were excluded from the transmittal :, acad.fmp, the following files could not be located :, notes for distribution :, please copy these files to the autocad plot style search table directory., the autocad variable fontalt was set to :, please make sure that the variable fontalt is set to this file or an equivalent before opening any drawings. all text styles with missing fonts are automatically set to this font.
Raw text data extracted from CAD file:
| Language | Spanish |
| Drawing Type | Block |
| Category | Condominium |
| Additional Screenshots |
 |
| File Type | dwg |
| Materials | Plastic, Wood, Other |
| Measurement Units | Metric |
| Footprint Area | |
| Building Features | Deck / Patio |
| Tags | apartment, apartments, autocad, block, building, commerce, condo, DWG, eigenverantwortung, Family, floor, ground, group home, grup, house, Housing, levels, mehrfamilien, minimum, multi, multifamily, multifamily housing, ownership, partnerschaft, partnership, retail, shops, three levels, trade, upper |








