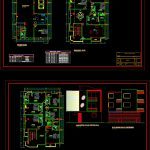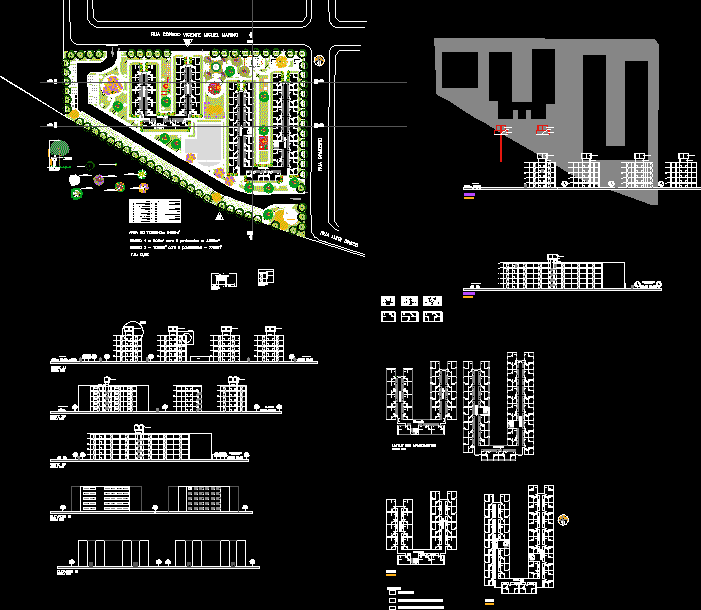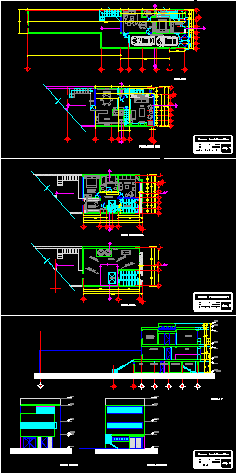Trade House DWG Full Project for AutoCAD

The project is the first level with a garage and a home trade second level third level rooms.
Drawing labels, details, and other text information extracted from the CAD file (Translated from Spanish):
local multiple uses, porcelain floor, dim., n.p.t., kichent, porcelain floor, dim., n.p.t., bedroom, porcelain floor, dim., n.p.t., service patio, porcelain floor, dim., n.p.t., bedroom, porcelain floor, dim., n.p.t., bedroom, porcelain floor, dim., n.p.t., bedroom, porcelain floor, dim., n.p.t., video tv room, porcelain floor, dim., n.p.t., dinning room, porcelain floor, dim., n.p.t., balcony, garage, porcelain floor, dim., n.p.t., sshh, porcelain floor, dim., n.p.t., first level, scale, sshh, porcelain floor, dim., n.p.t., kitchen, porcelain floor, dim., n.p.t., window box windows, vain, width, height, alfeizer, quantity, Specifications, box of door openings, vain, width, height, alfeizer, quantity, Specifications, crude direct system, yale counterplate, counterplate, crude direct system, rolling, rolling, counterplate, room, porcelain floor, dim., n.p.t., garden, room, porcelain floor, dim., n.p.t., room, porcelain floor, dim., n.p.t., room, porcelain floor, dim., n.p.t., room, porcelain floor, dim., n.p.t., room, porcelain floor, dim., n.p.t., circulation, porcelain floor, dim., n.p.t., balcony, window box windows, vain, width, height, alfeizer, quantity, Specifications, box of door openings, vain, width, height, alfeizer, quantity, Specifications, crude direct system, yale counterplate, counterplate, crude direct system, rolling, counterplate, second level, scale, third level, scale, meters, area t., flat, elms, house room, location:, sup.const., date:, scale:, dimensions:, draft:, Location:, owner, key:, flat no .:, d.r.o., drawing project, distribution, j.more.c, perimeter t., meters, area t., flat, elms, tarata street, house room, location:, sup.const., date:, scale:, dimensions:, draft:, Location:, owner, key:, flat no .:, d.r.o., drawing project, distribution, j.more.c, perimeter t., living room, porcelain floor, dim., n.p.t., vent duct, balcony, street elevation victor raul, scale, rear street elevation, scale
Raw text data extracted from CAD file:
| Language | Spanish |
| Drawing Type | Full Project |
| Category | Condominium |
| Additional Screenshots |
 |
| File Type | dwg |
| Materials | |
| Measurement Units | |
| Footprint Area | |
| Building Features | Garage, Deck / Patio, Garden / Park |
| Tags | apartment, autocad, building, condo, DWG, eigenverantwortung, Family, full, garage, group home, grup, home, house, Level, mehrfamilien, multi, multifamily housing, ownership, partnerschaft, partnership, Project, rooms, trade |








