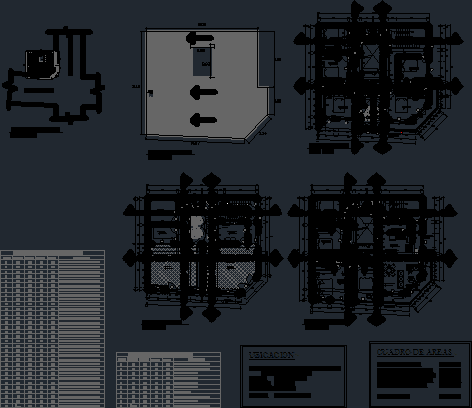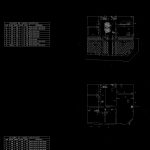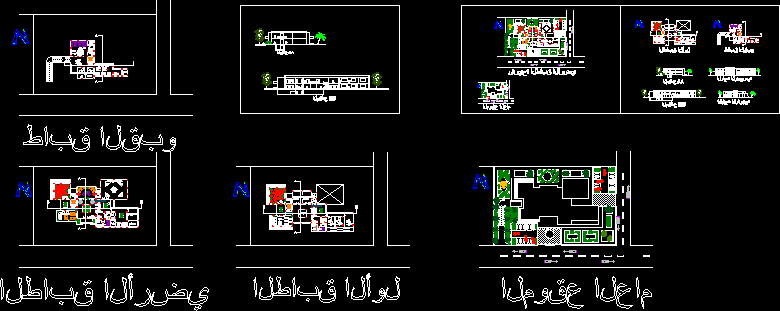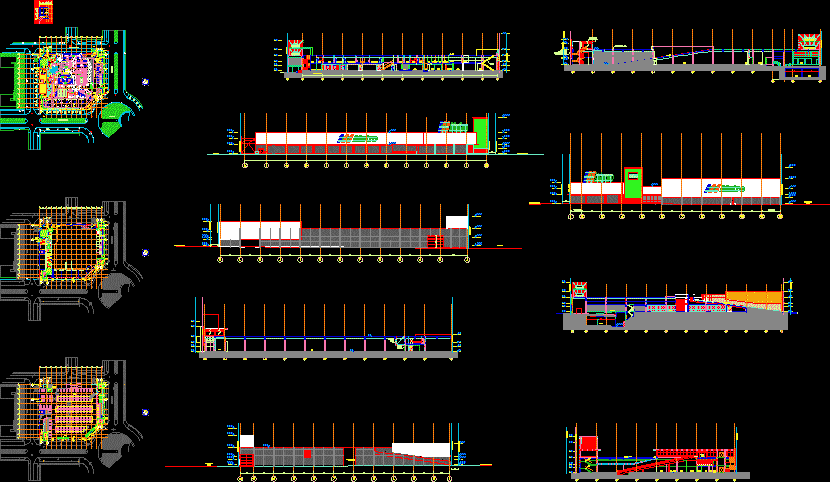Trade Houses Optics DWG Full Project for AutoCAD

This is a home – Optical located in the department of San Martin – Moyobamba, the project is 123.53 m2, has different uses, in its first level is optical, and in the top two single-family housing – duplex ; Among the rooms of the optical highlight their own retail space, its laboratory and office, the store 2 has a warehouse and an office. The house on the 2nd level has living room – dining room, kitchen, laundry, 4 bedrooms, and in his third level is for the rental of rooms for students … they all have adequate ventilation and lighting, all organized in a central courtyard reason, restoring the Republican concept of composition.
Drawing labels, details, and other text information extracted from the CAD file (Translated from Spanish):
bedroom, storage, office, wooden railings, proy. balcony, office, laboratory, glass, pabonado, proy. beam clad in wood, projection, staircase, empty, main, glass partitions, wooden profiles, wooden slats, kitchen, living room, laundry, balcony, flower boxes in decline, glass blogs, stone planters, dressing room, shower , metal railings, vain, height, width, alfeiz., description, cant., —–, iron door and tempered glass, plywood door, iron door, metal window with tempered glass, see facade, jr. freedom, jr. July c. Spider
Raw text data extracted from CAD file:
| Language | Spanish |
| Drawing Type | Full Project |
| Category | Retail |
| Additional Screenshots |
 |
| File Type | dwg |
| Materials | Glass, Wood, Other |
| Measurement Units | Metric |
| Footprint Area | |
| Building Features | |
| Tags | agency, autocad, boutique, department, DWG, full, home, house, HOUSES, Kiosk, Level, located, martin, Pharmacy, Project, rent, san, Shop, single family, trade |







