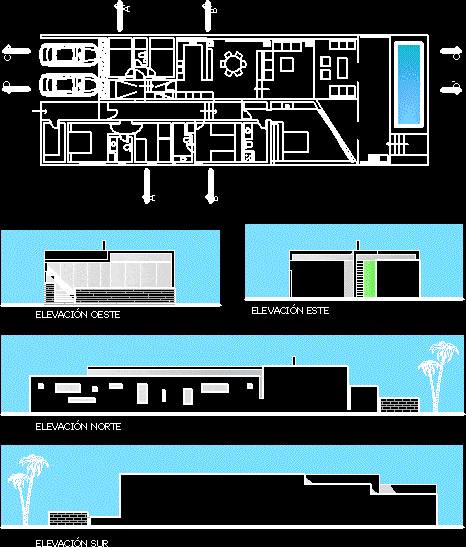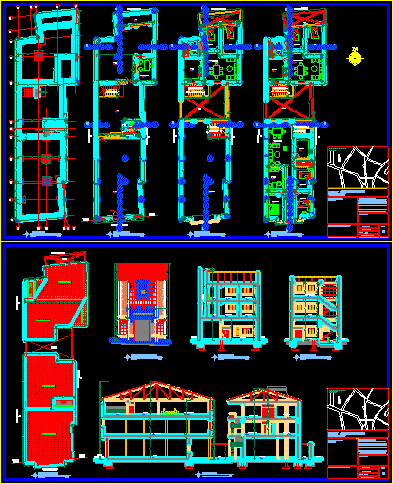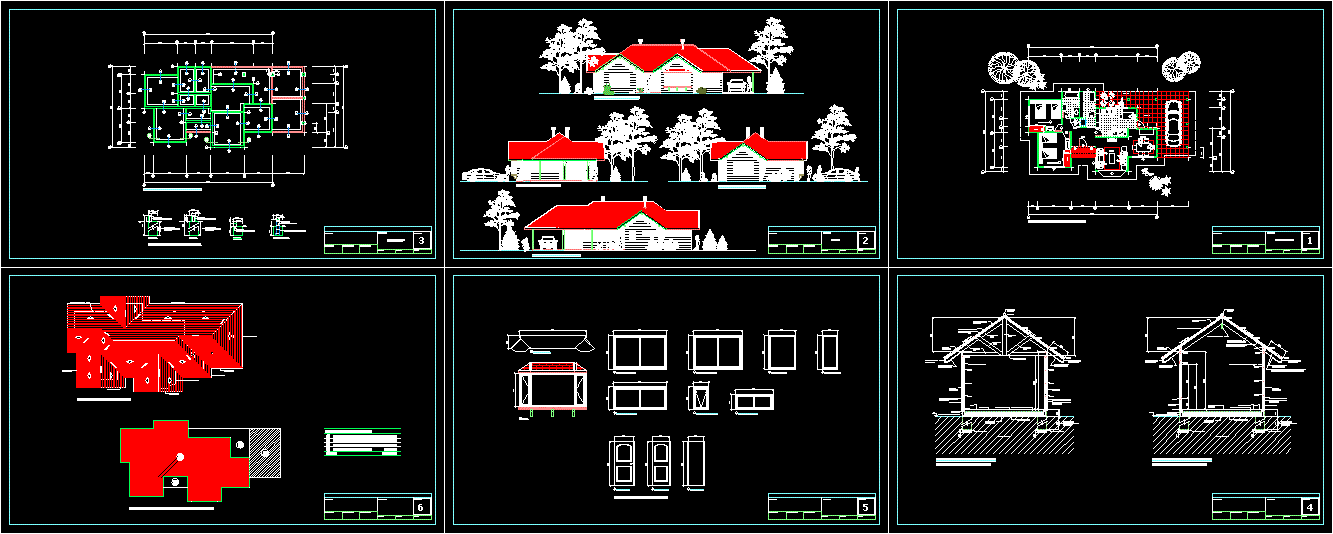Train House DWG Full Project for AutoCAD
ADVERTISEMENT

ADVERTISEMENT
Architect: Ruth Alvarado Plucker Location: Playa Las Lomas, south of Lima – Peru The project is developed for a solar elongated 10 x 30 meters. facing the sea. According to the rules of the spa, this home is projected on one level and respecting heights and withdrawals established. The house has two entrances: one from the beach and one in the east facade, facing the vehicular way and beyond the desert cliffs. This defines a longitudinal general circulation.
Drawing labels, details, and other text information extracted from the CAD file (Translated from Galician):
cut a-a ‘, cut b-b’, cut c-c ‘, cut d-d’, north elevation, south elevation, west elevation, elevation east
Raw text data extracted from CAD file:
| Language | Other |
| Drawing Type | Full Project |
| Category | House |
| Additional Screenshots |
   |
| File Type | dwg |
| Materials | Other |
| Measurement Units | Metric |
| Footprint Area | |
| Building Features | |
| Tags | apartamento, apartment, appartement, architect, aufenthalt, autocad, beach house, casa, chalet, dwelling unit, DWG, full, haus, holiday, house, las, lima, location, logement, maison, Project, residên, residence, south, train, unidade de moradia, villa, wohnung, wohnung einheit |








