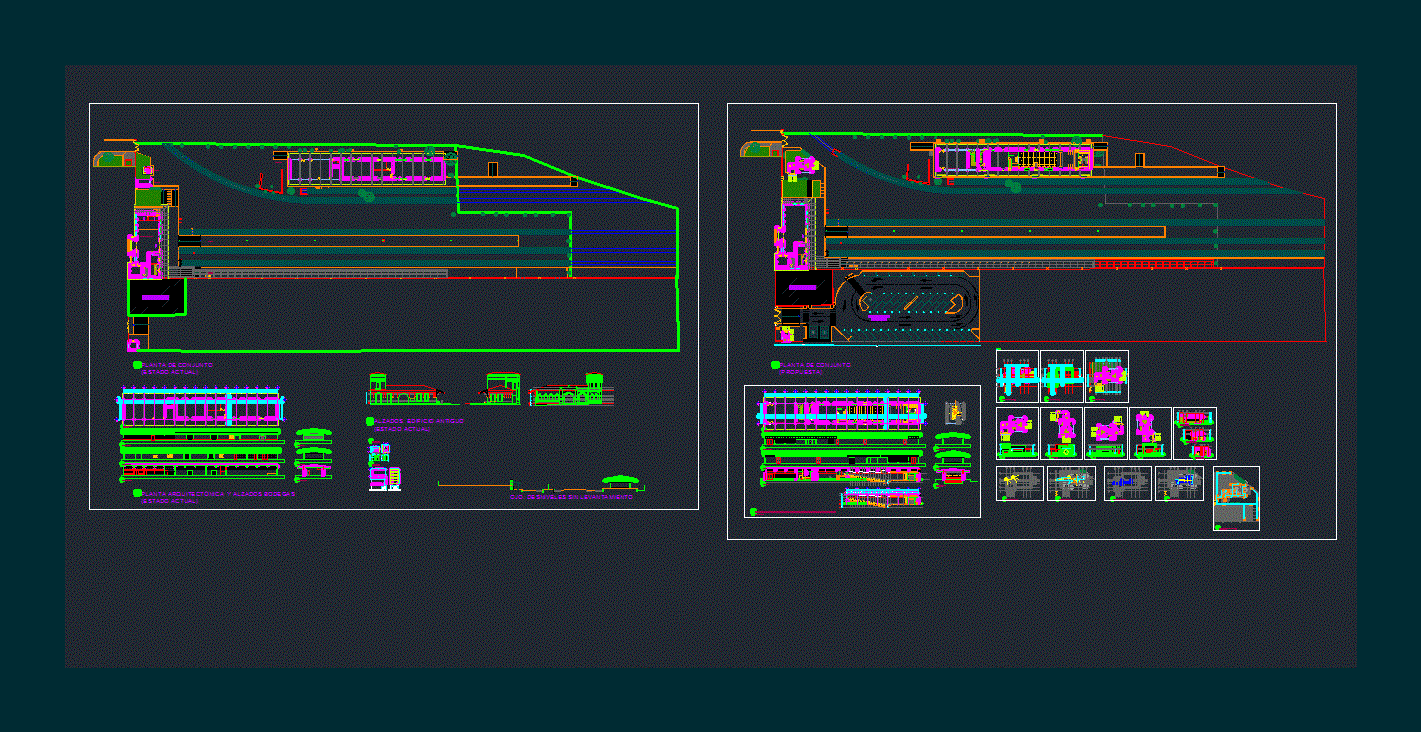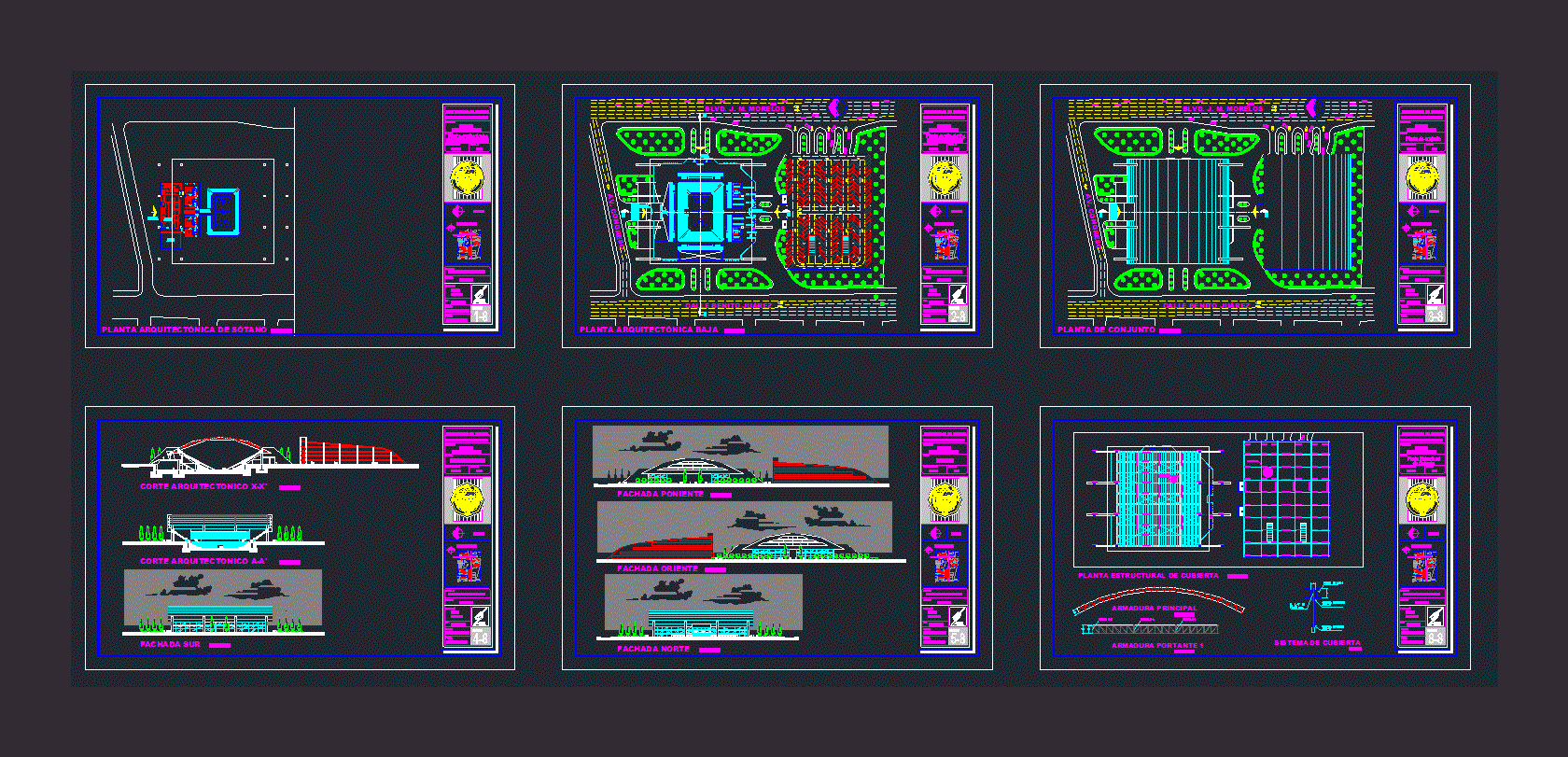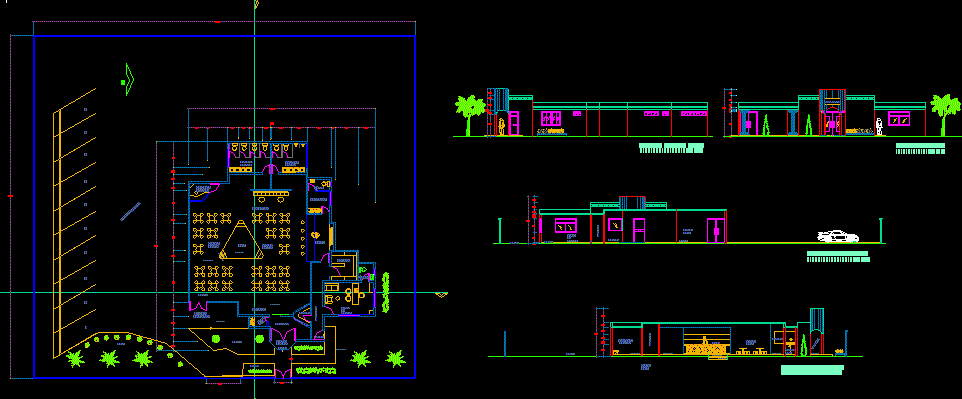Train Station DWG Plan for AutoCAD

RAILWAY STRUCTURAL PLANS
Drawing labels, details, and other text information extracted from the CAD file (Translated from Spanish):
up to first level, access, kitchen, dining room, living room, bathroom, flight projection, service patio, garden, parking space / garage, vehicular access, up to tapanco, cube projection, men’s toilets, women’s toilets, facilities duct, stage, bridge of light, dressing rooms men, dressing rooms women, landing door, cabin, upstairs, pantry, study, sanitary, to side garden, toilets, ground floor, land with telecommunications tower, warehouse, projection room, dimmers room, auditorium, dressing rooms , registry, booth, front facade, side facade, plant, roof, to the collector, sanitary installation, bap, hydraulic installation, water tank, capacity, low, coffee, comes, intake, ct-l, ct-t, security and surveillance ferro, old building, wineries, platform, warehouse module, east facade, west facade, north facade, south facade, architectural floor, eye: unevenness without rising
Raw text data extracted from CAD file:
| Language | Spanish |
| Drawing Type | Plan |
| Category | Transportation & Parking |
| Additional Screenshots |
 |
| File Type | dwg |
| Materials | Other |
| Measurement Units | Metric |
| Footprint Area | |
| Building Features | Garden / Park, Deck / Patio, Garage, Parking |
| Tags | autocad, bus, DWG, plan, plans, railway, Station, structural, terminal, train |








