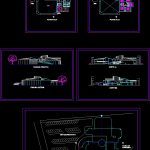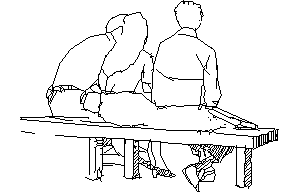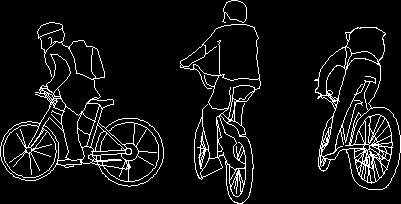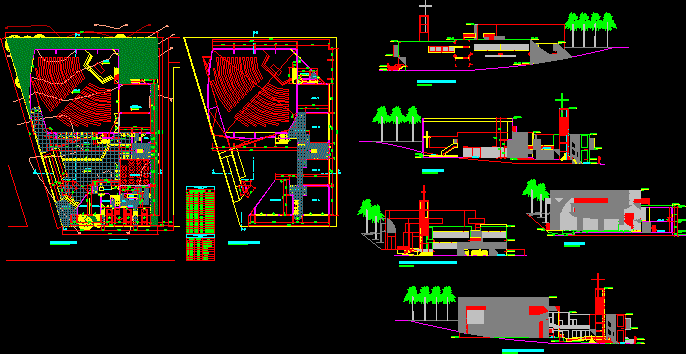Training Center DWG Section for AutoCAD

Training Center – Plants – Facades – Sections
Drawing labels, details, and other text information extracted from the CAD file (Translated from Spanish):
n. m., ground floor, first floor, main, exit, emergency, entrance, court aa, main facade, court bb, side facade, stage, auditorium, exhibition hall, cyber cafe, sshh, cellar, electrical part, lobby, mechanical room, service hall, p. of, telephone, room, electricity, forklift, cafeteria, general cellar, esc. serv., shipments and, deliveries, souvenirs, ascnsr., util, source, patio, service, kitchen, dressing room, ladies, gentlemen, projection room, audience, for the disabled, of.de videoconf., rooms, videoconference , lobby, reception, ascsor., closed, control, booth, telephone, administrator, director, room, meetings, secretary, room, electric, waiting hall, implantation, parking, maneuver, entrance, private
Raw text data extracted from CAD file:
| Language | Spanish |
| Drawing Type | Section |
| Category | Schools |
| Additional Screenshots |
 |
| File Type | dwg |
| Materials | Other |
| Measurement Units | Metric |
| Footprint Area | |
| Building Features | Garden / Park, Deck / Patio, Parking |
| Tags | autocad, center, College, DWG, facades, library, plants, school, section, sections, training, university |








