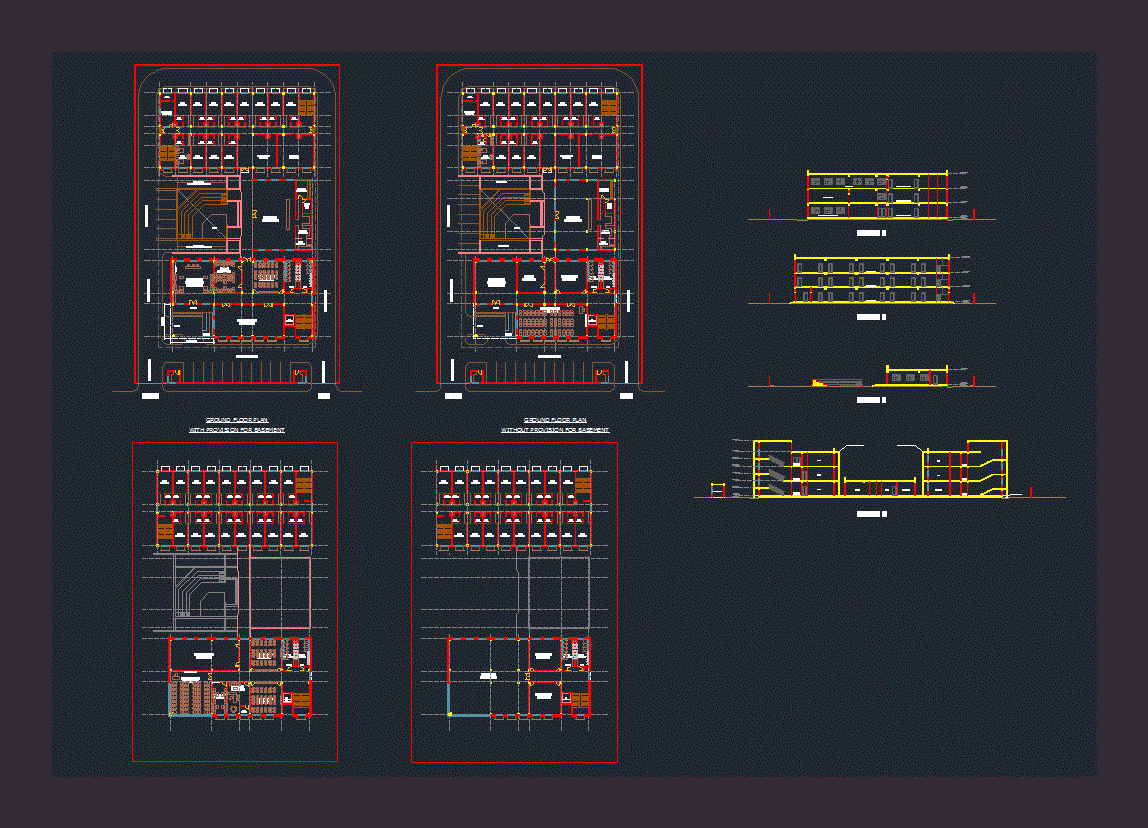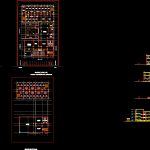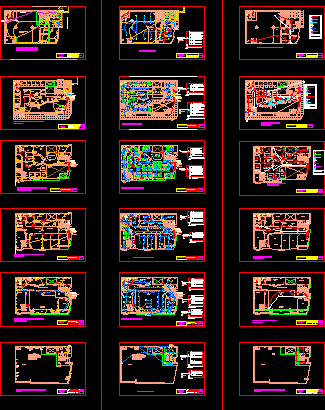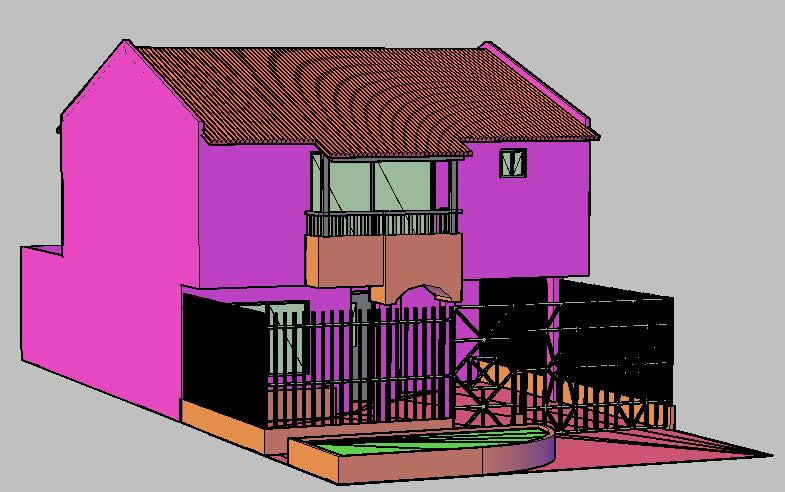Training Institute DWG Block for AutoCAD
ADVERTISEMENT

ADVERTISEMENT
A training Institute With Administration Offices; Classrooms; Labs and training halls. Also provided is a Cafeteria and Hostel rooms. An Oat on the site also acts as a social meeting point for the institute
Drawing labels, details, and other text information extracted from the CAD file:
green area, stage, proposed future ramp out, proposed future ramp in, exit, ramp, entry, with provision for basement, without provision for basement, first floor plan, second floor plan, male, female, seminar hall, workshop, section a, section b, hostel rooms, section c, guard house, toilet, loading bay, store, kitchen, gymnasium, room, jaali panels, green patch, section d
Raw text data extracted from CAD file:
| Language | English |
| Drawing Type | Block |
| Category | Schools |
| Additional Screenshots |
 |
| File Type | dwg |
| Materials | Other |
| Measurement Units | Metric |
| Footprint Area | |
| Building Features | |
| Tags | administration, autocad, block, cafeteria, classrooms, College, DWG, halls, institute, library, offices, school, training, university |








